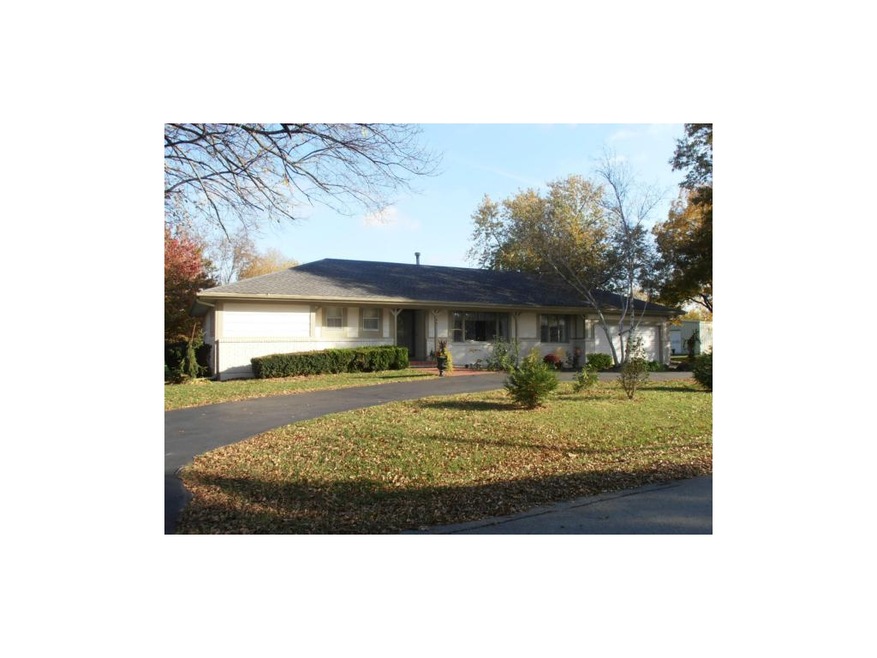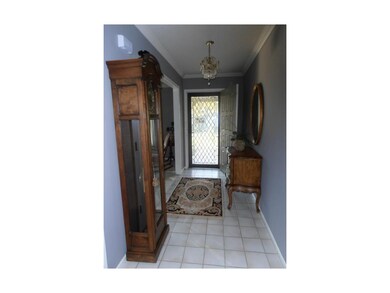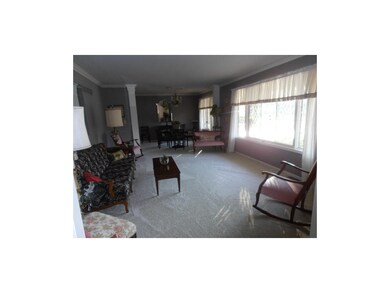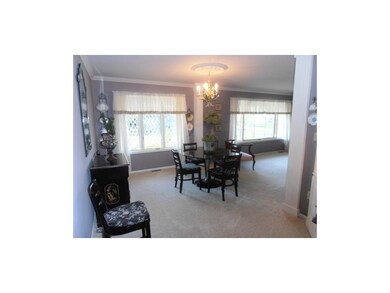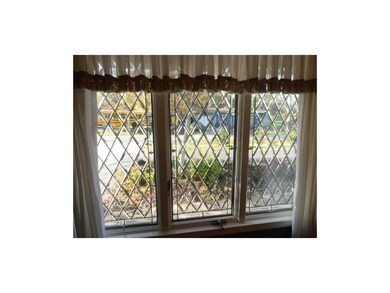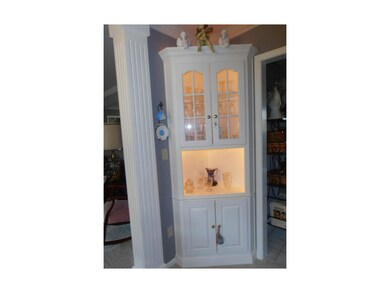102 Sycamore St Lacygne, KS 66040
Highlights
- Vaulted Ceiling
- Corner Lot
- Home Office
- Ranch Style House
- Granite Countertops
- Formal Dining Room
About This Home
As of November 2023City convenience w/ acreage. Owner's pride shows in this 3 Bdrm, 2 bath ranch. Many extras including crown molding, central vac & tile floors. Family room w/ gas fireplace & blower. Family room over-looks patio w/ coi pond & fountain. Lots of trees including 6 pecan trees. Heated & insulated 36 x 28 outbuilding w/ two 10x10 over-head doors, office and half bath. Great corner location. Inside entry w/ stairs to deep crawl space. Sellers wall mirrors do not stay!
Home Details
Home Type
- Single Family
Est. Annual Taxes
- $2,361
Year Built
- Built in 1982
Lot Details
- 2 Acre Lot
- Corner Lot
- Many Trees
Parking
- 4 Car Attached Garage
- Inside Entrance
- Front Facing Garage
- Garage Door Opener
- Off-Street Parking
Home Design
- Ranch Style House
- Traditional Architecture
- Composition Roof
- Wood Siding
- Lap Siding
Interior Spaces
- 2,029 Sq Ft Home
- Wet Bar: Carpet, Ceiling Fan(s), Ceramic Tiles, Shower Over Tub, Built-in Features, Fireplace
- Central Vacuum
- Built-In Features: Carpet, Ceiling Fan(s), Ceramic Tiles, Shower Over Tub, Built-in Features, Fireplace
- Vaulted Ceiling
- Ceiling Fan: Carpet, Ceiling Fan(s), Ceramic Tiles, Shower Over Tub, Built-in Features, Fireplace
- Skylights
- Gas Fireplace
- Shades
- Plantation Shutters
- Drapes & Rods
- Entryway
- Family Room with Fireplace
- Formal Dining Room
- Home Office
- Attic Fan
Kitchen
- Electric Oven or Range
- Dishwasher
- Granite Countertops
- Laminate Countertops
Flooring
- Wall to Wall Carpet
- Linoleum
- Laminate
- Stone
- Ceramic Tile
- Luxury Vinyl Plank Tile
- Luxury Vinyl Tile
Bedrooms and Bathrooms
- 3 Bedrooms
- Cedar Closet: Carpet, Ceiling Fan(s), Ceramic Tiles, Shower Over Tub, Built-in Features, Fireplace
- Walk-In Closet: Carpet, Ceiling Fan(s), Ceramic Tiles, Shower Over Tub, Built-in Features, Fireplace
- 2 Full Bathrooms
- Double Vanity
- Bathtub with Shower
Laundry
- Laundry on main level
- Laundry in Kitchen
Basement
- Sump Pump
- Crawl Space
Home Security
- Storm Windows
- Storm Doors
Schools
- Lacygne Elementary School
- Prairie View High School
Utilities
- Central Heating and Cooling System
- Heat Exchanger
Additional Features
- Enclosed patio or porch
- City Lot
Community Details
- Linn County Subdivision
Listing and Financial Details
- Exclusions: Outbuilding
- Assessor Parcel Number 054-092-04-0-20-05-001.00-0
Map
Home Values in the Area
Average Home Value in this Area
Property History
| Date | Event | Price | Change | Sq Ft Price |
|---|---|---|---|---|
| 11/15/2023 11/15/23 | Sold | -- | -- | -- |
| 09/28/2023 09/28/23 | Pending | -- | -- | -- |
| 09/18/2023 09/18/23 | Price Changed | $285,000 | -5.0% | $140 / Sq Ft |
| 07/11/2023 07/11/23 | For Sale | $299,950 | +200.0% | $148 / Sq Ft |
| 01/15/2013 01/15/13 | Sold | -- | -- | -- |
| 12/10/2012 12/10/12 | Pending | -- | -- | -- |
| 10/24/2012 10/24/12 | For Sale | $100,000 | -- | $49 / Sq Ft |
Tax History
| Year | Tax Paid | Tax Assessment Tax Assessment Total Assessment is a certain percentage of the fair market value that is determined by local assessors to be the total taxable value of land and additions on the property. | Land | Improvement |
|---|---|---|---|---|
| 2024 | $2,839 | $30,762 | $2,003 | $28,759 |
| 2023 | -- | $17,388 | $1,335 | $16,053 |
| 2022 | -- | $15,384 | $1,395 | $13,989 |
| 2021 | -- | $13,334 | $1,395 | $11,939 |
| 2020 | -- | -- | $1,395 | $11,066 |
| 2019 | -- | -- | $1,395 | $11,066 |
| 2018 | -- | -- | $1,395 | $10,884 |
| 2017 | -- | -- | $1,395 | $10,600 |
| 2016 | -- | -- | $1,395 | $10,105 |
| 2015 | -- | -- | $991 | $10,509 |
| 2014 | -- | -- | $3,403 | $8,097 |
Deed History
| Date | Type | Sale Price | Title Company |
|---|---|---|---|
| Deed | $55,000 | -- |
Source: Heartland MLS
MLS Number: 1803217
APN: 0920402005001000
- 712 E Market St
- 518 Locust St
- 601 E Swan St
- 627 N 5th St
- 214 E Grand Ave
- 89 Enchanted Ln
- 157 Boxelder Dr
- 169 Linn Valley Blvd
- 17 Lakewood Ln
- 21 Spruce Ln
- 146 Pecan Dr
- 6 Ridgewood Cir
- 33 Ridgewood Cir
- 65 Ridgewood Dr
- 20261 Taylor Rd
- 154 & 158 Pecan Dr
- 21 Coleman Dr
- 134 & 138 Spruce Dr
- 14 Beachcraft Dr
- 109 Lakeview Ln
