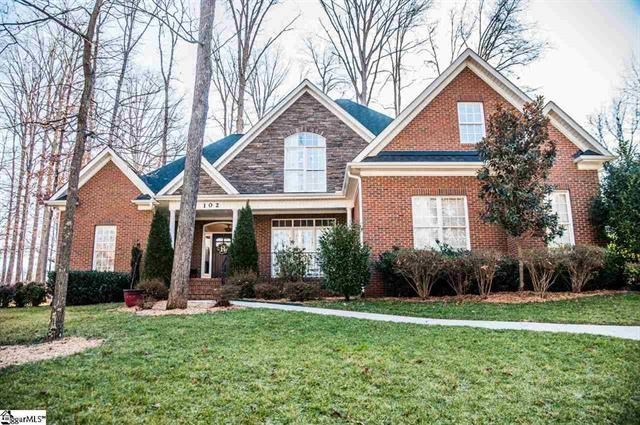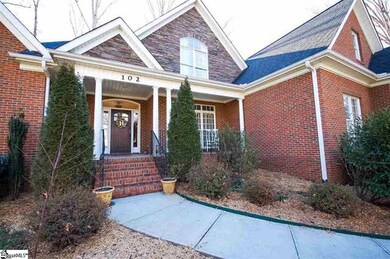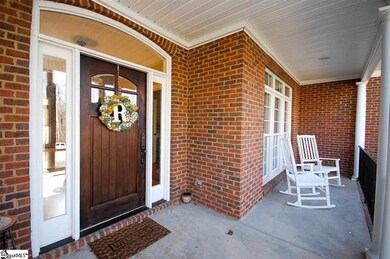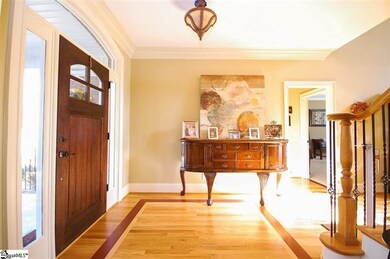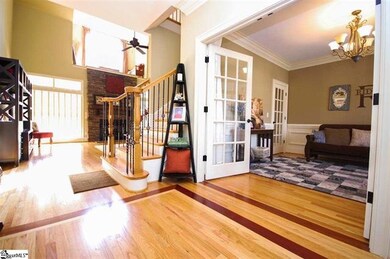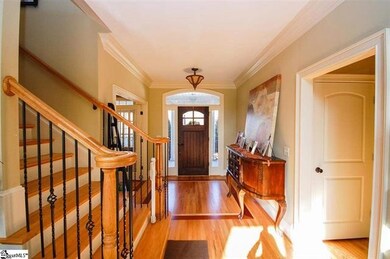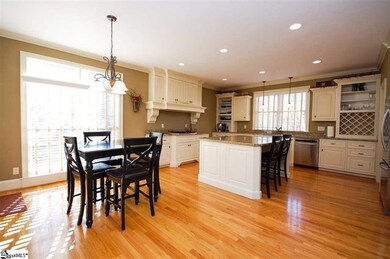
102 Tall Oaks Ct Easley, SC 29642
Estimated Value: $561,817 - $702,000
Highlights
- Cathedral Ceiling
- Traditional Architecture
- Main Floor Bedroom
- Concrete Primary School Rated A-
- Wood Flooring
- Hydromassage or Jetted Bathtub
About This Home
As of July 2015This custom built brick/rock home has 4br/3.5ba + bonus (bonus could be 4th bedroom) and is situated on a .59 acre private culdesac lot. From the moment you enter, the custom features are evident...hardwood flooring throughout with Cherry inlay, 9 ft ceilings, 2 story living space with rock fireplace, and a cooks/entertainers dream kitchen. The kitchen features custom cabinets, granite countertops, gas stove top, wine rack, stainless steel appliances, large center island and walkin pantry. Storage and prep space is not an issue in this chefs paradise. Master bedroom is located on the main level with trey ceilings and a spa like master bath with double sinks, jetted tub, LARGE tiled shower and spacious walkin closet! Upstairs is laid out with family needs in mind. Bedroom 1 is a generous size with it's own private bathroom, bedroom 2 has private access to 3rd full bathroom that is also conveniently shared with any guests. The bonus room is expansive and has had built in's added for convenience and versatility.
Last Agent to Sell the Property
Re/Max Realty Professionals License #43328 Listed on: 05/14/2015

Home Details
Home Type
- Single Family
Est. Annual Taxes
- $2,735
Year Built
- Built in 2008
Lot Details
- 0.59 Acre Lot
- Cul-De-Sac
- Landscaped with Trees
Parking
- 2 Car Attached Garage
- Garage Door Opener
Home Design
- Traditional Architecture
- Brick Exterior Construction
- Stone
Interior Spaces
- 3,196 Sq Ft Home
- 2-Story Property
- Tray Ceiling
- Smooth Ceilings
- Cathedral Ceiling
- Ceiling Fan
- Gas Log Fireplace
- Vinyl Clad Windows
- Insulated Windows
- Tilt-In Windows
- Bonus Room
- Crawl Space
- Laundry Room
Kitchen
- Dishwasher
- Granite Countertops
- Disposal
Flooring
- Wood
- Carpet
- Ceramic Tile
Bedrooms and Bathrooms
- 4 Bedrooms
- Main Floor Bedroom
- Walk-In Closet
- Bathroom on Main Level
- 3 Full Bathrooms
- Dual Sinks
- Hydromassage or Jetted Bathtub
- Separate Shower
Outdoor Features
- Patio
- Front Porch
Schools
- Concrete Primar Elementary School
- Powdersville Mi Middle School
- Wren High School
Utilities
- Cooling Available
- Forced Air Heating System
- Heating System Uses Natural Gas
- Heat Pump System
- Underground Utilities
- Septic Tank
- Cable TV Available
Additional Features
- Low Threshold Shower
- Outside City Limits
Listing and Financial Details
- Assessor Parcel Number 2131001007
Community Details
Overview
- Property has a Home Owners Association
- Association fees include street lights
- Ivy Woods Subdivision
Amenities
- Common Area
Ownership History
Purchase Details
Home Financials for this Owner
Home Financials are based on the most recent Mortgage that was taken out on this home.Purchase Details
Home Financials for this Owner
Home Financials are based on the most recent Mortgage that was taken out on this home.Purchase Details
Home Financials for this Owner
Home Financials are based on the most recent Mortgage that was taken out on this home.Similar Homes in Easley, SC
Home Values in the Area
Average Home Value in this Area
Purchase History
| Date | Buyer | Sale Price | Title Company |
|---|---|---|---|
| Kennedy Tracy C | $345,000 | -- | |
| Ridge Jason | $310,500 | -- | |
| Foundations Solid | $49,305 | Attorney |
Mortgage History
| Date | Status | Borrower | Loan Amount |
|---|---|---|---|
| Open | Kennedy Tracy C | $310,000 | |
| Previous Owner | Ridge Jennifer B | $43,600 | |
| Previous Owner | Ridge Jason | $248,400 | |
| Previous Owner | Foundations Solid | $332,000 |
Property History
| Date | Event | Price | Change | Sq Ft Price |
|---|---|---|---|---|
| 07/23/2015 07/23/15 | Sold | $345,000 | -6.6% | $108 / Sq Ft |
| 06/29/2015 06/29/15 | Pending | -- | -- | -- |
| 02/11/2015 02/11/15 | For Sale | $369,500 | -- | $116 / Sq Ft |
Tax History Compared to Growth
Tax History
| Year | Tax Paid | Tax Assessment Tax Assessment Total Assessment is a certain percentage of the fair market value that is determined by local assessors to be the total taxable value of land and additions on the property. | Land | Improvement |
|---|---|---|---|---|
| 2024 | $2,735 | $20,470 | $2,380 | $18,090 |
| 2023 | $2,735 | $18,150 | $2,380 | $15,770 |
| 2022 | $2,365 | $18,150 | $2,380 | $15,770 |
| 2021 | $2,207 | $15,890 | $2,800 | $13,090 |
| 2020 | $1,987 | $13,940 | $2,000 | $11,940 |
| 2019 | $1,987 | $13,940 | $2,000 | $11,940 |
| 2018 | $1,862 | $13,940 | $2,000 | $11,940 |
| 2017 | -- | $13,940 | $2,000 | $11,940 |
| 2016 | $6,455 | $12,610 | $1,920 | $10,690 |
| 2015 | $1,846 | $12,610 | $1,920 | $10,690 |
| 2014 | $1,829 | $12,610 | $1,920 | $10,690 |
Agents Affiliated with this Home
-
Joey McCormick

Seller's Agent in 2015
Joey McCormick
RE/MAX
(864) 915-5562
4 in this area
187 Total Sales
-
Missy Rick

Buyer's Agent in 2015
Missy Rick
Allen Tate - Easley/Powd
(864) 979-8268
88 in this area
368 Total Sales
Map
Source: Western Upstate Multiple Listing Service
MLS Number: 20165268
APN: 213-10-01-007
- 105 Tall Oaks Ct
- 268 Shale Dr
- 413 Basalt Ct
- 144 Caledonia Dr
- 207 Shale Dr
- 422 Basalt Ct
- 1201 Three Bridges Rd
- 169 Caledonia Dr
- 110 Rickys Path
- 114 Berwick Ct
- 108 Cross Ct
- 110 Cross Ct
- 100 Saint Lukes Cir
- 17 Firelight Ln
- 202 Buxton
- 200 Marshfield
- 100 Bent Willow Way
- 114 James Lake Way
- 103 James Lake Way
- 102 James Lake Way
- 102 Tall Oaks Ct
- 102 Tall Oaks Ct Unit Powdersville
- 104 Tall Oaks Ct
- 108 Ivy Woods Dr
- 106 Ivy Woods Dr
- 103 Tall Oaks Ct
- 101 Tall Oaks Ct
- 111 Ivy Woods Dr
- 104 Ivy Woods Dr
- 113 Ivy Woods Dr
- 107 Ivy Woods
- 115 Ivy Woods Dr
- 102 Ivy Woods Dr
- 100 Ivy Woods Dr
- 105 Ivy Woods Dr
- 103 Ivy Woods Dr
- 1015 Cely Rd
- 119 von Hollen Dr
- 125 von Hollen Dr
- 101 Ivy Woods Dr Unit Powdersville
