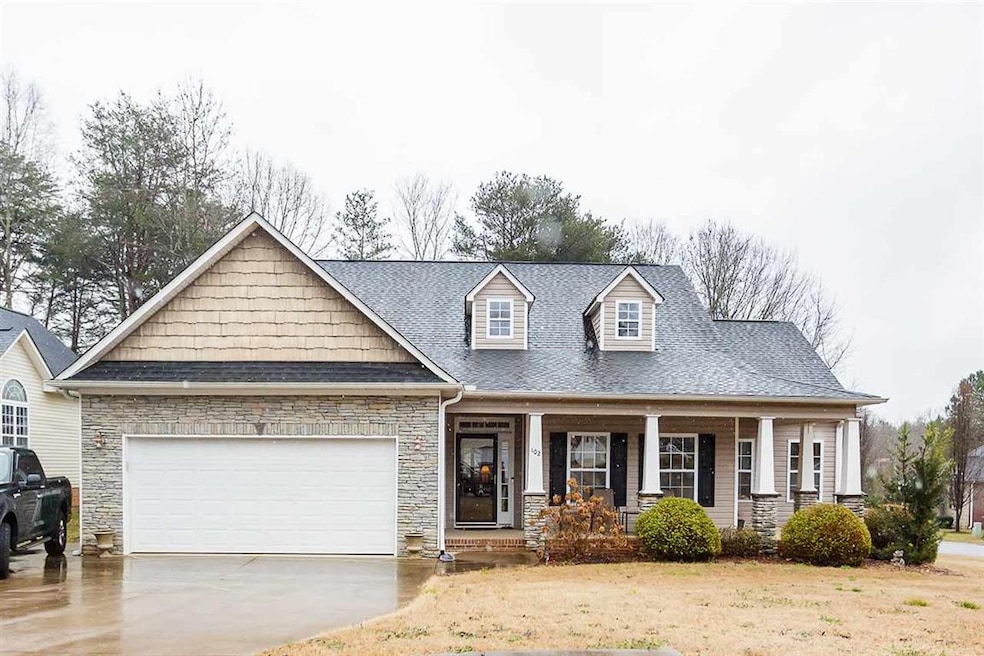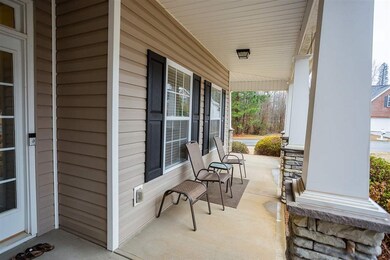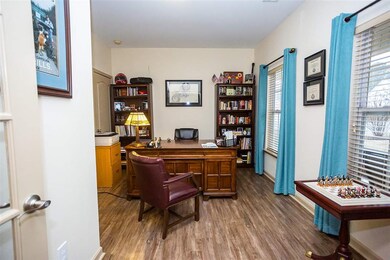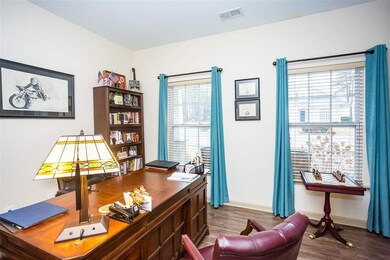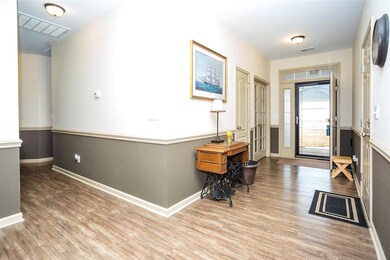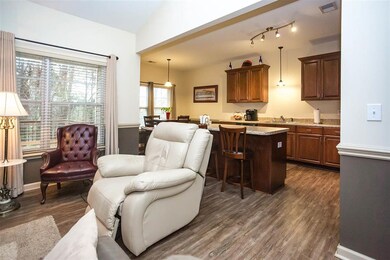
102 Teakwood Ct Boiling Springs, SC 29316
Highlights
- Open Floorplan
- Craftsman Architecture
- Corner Lot
- Boiling Springs Elementary School Rated A-
- Deck
- Breakfast Area or Nook
About This Home
As of April 2021This craftsman cutie has it all! From the charming wrap around front porch to the fenced back yard, you are sure to love everything in between! It features 4 bedrooms and 2 baths all on one level. When you enter the wide foyer, you immediately notice the beautiful luxury vinyl flooring that flows throughout the house. The first bedroom is located through French doors on the right, and is currently being used as an office. The great room has a stone corner fireplace with gas logs and is open to the kitchen and breakfast area. The breakfast area has French doors leading to the covered porch and deck. The kitchen offers lots of cabinets and a large island for plenty of storage. The split bedroom plan offers spacious guest bedrooms and ample closet space. The large master bedroom has cathedral ceilings and its own entry onto the covered deck. The master bathroom has dual vanities, a garden tub, separate shower, water closet, and a large walk-in closet. As if all this wasn't enough, the home offers a level fenced in back yard AND separate 20x14 detached garage built to match the house. Buyers will love this locations, as you are minutes away from two interstates and all that the heart of Boiling Springs has to offer. Call today to see this charming home, that has been well maintained before it is gone!
Last Agent to Sell the Property
LESLIE HORNE & ASSOCIATES License #72159 Listed on: 02/14/2021
Last Buyer's Agent
Lynda Sams
OTHER License #25373

Home Details
Home Type
- Single Family
Est. Annual Taxes
- $1,356
Year Built
- Built in 2010
Lot Details
- Fenced Yard
- Corner Lot
- Level Lot
Home Design
- Craftsman Architecture
- Architectural Shingle Roof
- Vinyl Siding
- Vinyl Trim
- Stone Exterior Construction
Interior Spaces
- 1,734 Sq Ft Home
- 1-Story Property
- Open Floorplan
- Smooth Ceilings
- Ceiling height of 9 feet or more
- Gas Log Fireplace
- Window Treatments
- Vinyl Flooring
- Crawl Space
Kitchen
- Breakfast Area or Nook
- Electric Oven
- Electric Cooktop
- Free-Standing Range
- Dishwasher
- Laminate Countertops
Bedrooms and Bathrooms
- 4 Main Level Bedrooms
- Split Bedroom Floorplan
- Walk-In Closet
- 2 Full Bathrooms
- Garden Bath
Home Security
- Storm Doors
- Fire and Smoke Detector
Parking
- 2 Car Garage
- Parking Storage or Cabinetry
- Garage Door Opener
- Driveway
Outdoor Features
- Deck
- Storage Shed
- Front Porch
Schools
- Boiling Springs Middle School
Utilities
- Cooling Available
- Heat Pump System
- Gas Water Heater
Ownership History
Purchase Details
Home Financials for this Owner
Home Financials are based on the most recent Mortgage that was taken out on this home.Purchase Details
Home Financials for this Owner
Home Financials are based on the most recent Mortgage that was taken out on this home.Purchase Details
Home Financials for this Owner
Home Financials are based on the most recent Mortgage that was taken out on this home.Purchase Details
Purchase Details
Home Financials for this Owner
Home Financials are based on the most recent Mortgage that was taken out on this home.Similar Homes in Boiling Springs, SC
Home Values in the Area
Average Home Value in this Area
Purchase History
| Date | Type | Sale Price | Title Company |
|---|---|---|---|
| Deed | $240,000 | None Available | |
| Warranty Deed | $188,333 | None Available | |
| Deed | $174,000 | None Available | |
| Quit Claim Deed | -- | -- | |
| Deed | $135,000 | -- |
Mortgage History
| Date | Status | Loan Amount | Loan Type |
|---|---|---|---|
| Open | $242,424 | New Conventional | |
| Previous Owner | $191,452 | VA | |
| Previous Owner | $188,085 | VA | |
| Previous Owner | $185,000 | VA | |
| Previous Owner | $40,000 | Adjustable Rate Mortgage/ARM | |
| Previous Owner | $137,754 | Future Advance Clause Open End Mortgage |
Property History
| Date | Event | Price | Change | Sq Ft Price |
|---|---|---|---|---|
| 04/20/2021 04/20/21 | Sold | $240,000 | -4.0% | $138 / Sq Ft |
| 02/16/2021 02/16/21 | Pending | -- | -- | -- |
| 02/14/2021 02/14/21 | For Sale | $249,900 | +32.7% | $144 / Sq Ft |
| 08/10/2018 08/10/18 | Sold | $188,333 | -1.1% | $108 / Sq Ft |
| 07/11/2018 07/11/18 | Pending | -- | -- | -- |
| 06/20/2018 06/20/18 | For Sale | $190,333 | +9.4% | $109 / Sq Ft |
| 12/15/2017 12/15/17 | Sold | $174,000 | -5.9% | $99 / Sq Ft |
| 11/17/2017 11/17/17 | Pending | -- | -- | -- |
| 10/04/2017 10/04/17 | For Sale | $185,000 | -- | $105 / Sq Ft |
Tax History Compared to Growth
Tax History
| Year | Tax Paid | Tax Assessment Tax Assessment Total Assessment is a certain percentage of the fair market value that is determined by local assessors to be the total taxable value of land and additions on the property. | Land | Improvement |
|---|---|---|---|---|
| 2024 | $1,844 | $11,040 | $1,511 | $9,529 |
| 2023 | $1,844 | $11,040 | $1,511 | $9,529 |
| 2022 | $1,644 | $9,600 | $1,040 | $8,560 |
| 2021 | $1,375 | $7,976 | $1,040 | $6,936 |
| 2020 | $1,356 | $7,976 | $1,040 | $6,936 |
| 2019 | $1,283 | $6,960 | $1,040 | $5,920 |
| 2018 | $1,162 | $6,960 | $1,040 | $5,920 |
| 2017 | $782 | $4,536 | $880 | $3,656 |
| 2016 | $787 | $4,536 | $880 | $3,656 |
| 2015 | $783 | $4,536 | $880 | $3,656 |
| 2014 | $772 | $4,536 | $880 | $3,656 |
Agents Affiliated with this Home
-
Leslie Horne

Seller's Agent in 2021
Leslie Horne
LESLIE HORNE & ASSOCIATES
(864) 809-3880
23 in this area
369 Total Sales
-
L
Buyer's Agent in 2021
Lynda Sams
OTHER
(864) 350-8890
1 in this area
23 Total Sales
-
Debby Mason
D
Seller's Agent in 2018
Debby Mason
Ponce Realty Group
(864) 590-6890
7 Total Sales
-
Jordan Portillo

Seller's Agent in 2017
Jordan Portillo
RE/MAX
(864) 812-6011
1 in this area
129 Total Sales
Map
Source: Multiple Listing Service of Spartanburg
MLS Number: SPN278208
APN: 2-37-00-064.18
- 343 Mcmillin Blvd
- 812 Laurelcreek Dr
- 208 Laurelwood Dr
- 627 Lombard Dr
- 761 Radner Way
- 403 Brianna Dr
- 552 Millsgate Cir
- 206 Fairdale Dr
- 367 Bright Wick Ct
- 106 Cloverdale Dr
- 148 Southland Ave
- 624 Renita Dr
- 612 Renita Dr
- 112 Southland Ct
- 461 Candleglow Dr
- 719 Dottie Dr
- 241 Waxberry Ct
- 431 Carrington Dr
- 1155 Mitchell Ln
- 00 Mitchell Ln
