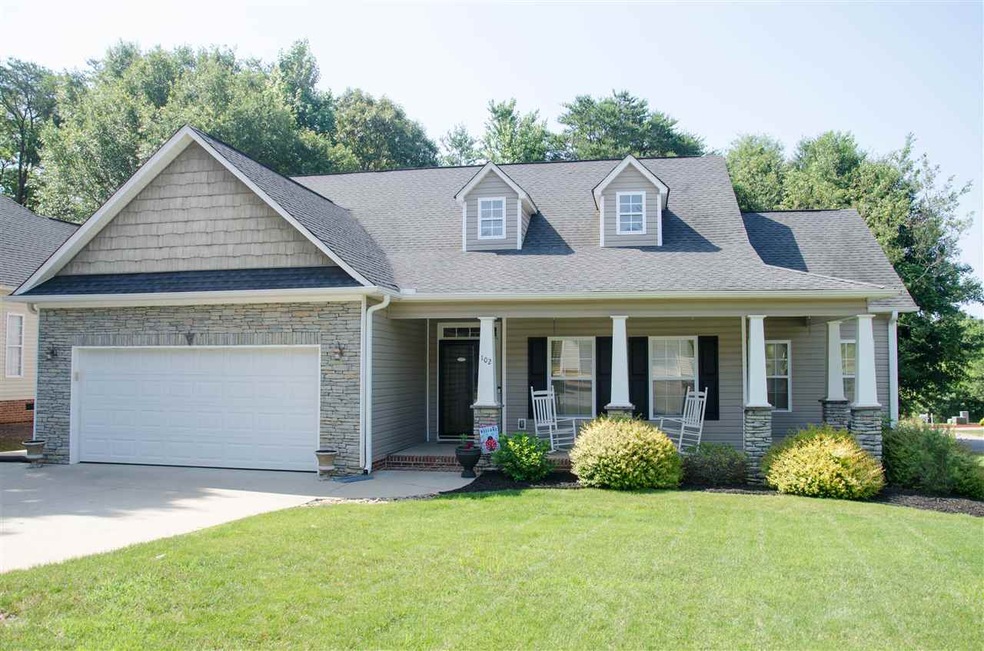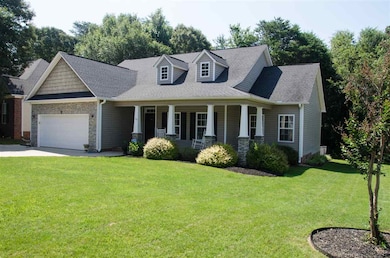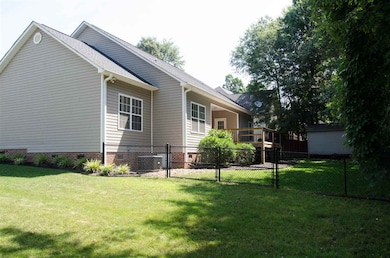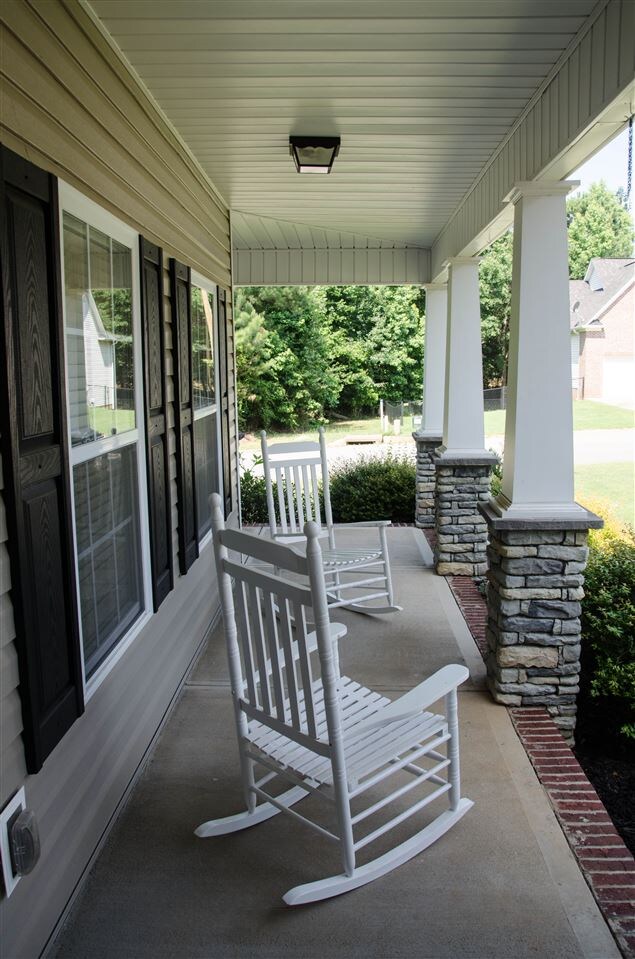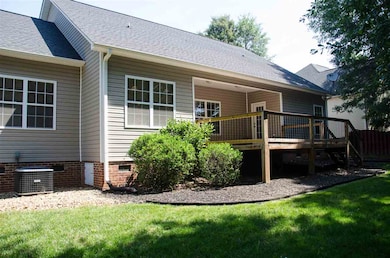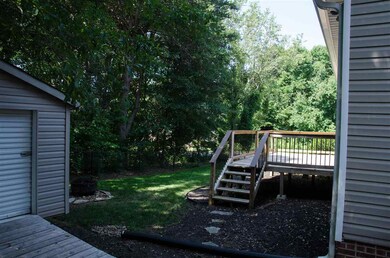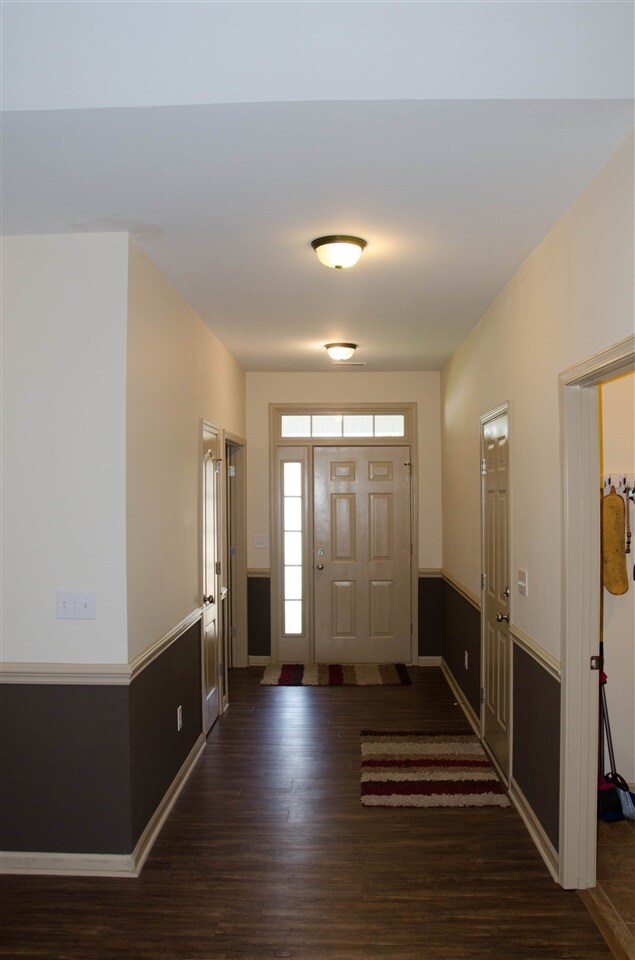
102 Teakwood Ct Boiling Springs, SC 29316
Highlights
- Open Floorplan
- Craftsman Architecture
- Cathedral Ceiling
- Boiling Springs Elementary School Rated A-
- Deck
- Corner Lot
About This Home
As of April 2021If you want little maintenance and lots of time to play and enjoy your family, this ones for you!! This Craftsman style ranch has a wonderful wrap around front porch which welcomes you into a extra wide foyer. As you enter the home you see a very large room to the right which is a bedroom being used as home school/music room. Begin your journey into the Great Room which boasts soaring cathedral ceilings and a WOW stacked stone gas fireplace. This room adjoins the classy kitchen w/ample cabinets and a perfectly placed island. To the back of the kitchen sits a perfectly placed family Dining area opening onto an oversized private deck overlooking a peaceful back yard. This Split Floorplan offers privacy and seclusion for the Master bedroom with Cathledral ceiling and a personal entry onto the deck. The Master On Suite has double vanities, Relaxing Garden Tub, separate Shower, a huge walk-in closet and a personal thinking room. There are two additional bedrooms on the other side of this great home with ample space for little people and teens as well. There are many closets for storage and you have a walk-in laundry w/cabinets for storage as well. This is a Rare Find perfectly situated home in a great community; one that the sellers are sad to leave but a new job and a new mission calls; and so they must go. Home has been painted w/neutral colors and they have installed "new luxury vinyl planking" flooring for easy living for young and old. Sweet place for wonderful family times. Located with easy access to two interstate highways. You are moments away from great restaurants, Super Walmart, Lowes, multiple medical clinics and great pharmacies.
Home Details
Home Type
- Single Family
Est. Annual Taxes
- $787
Year Built
- Built in 2010
Lot Details
- 9,148 Sq Ft Lot
- Lot Dimensions are 82.3x110x83x105
- Fenced Yard
- Corner Lot
- Few Trees
Home Design
- Craftsman Architecture
- Patio Home
- Architectural Shingle Roof
- Vinyl Siding
- Stone Exterior Construction
Interior Spaces
- 1,751 Sq Ft Home
- 1-Story Property
- Open Floorplan
- Smooth Ceilings
- Cathedral Ceiling
- Ceiling Fan
- Gas Log Fireplace
- Tilt-In Windows
- Vinyl Flooring
- Crawl Space
Kitchen
- Self-Cleaning Oven
- Free-Standing Range
- Microwave
- Dishwasher
- Laminate Countertops
Bedrooms and Bathrooms
- 4 Main Level Bedrooms
- Split Bedroom Floorplan
- Walk-In Closet
- 2 Full Bathrooms
- Double Vanity
- Garden Bath
- Separate Shower
Attic
- Storage In Attic
- Pull Down Stairs to Attic
Home Security
- Storm Doors
- Fire and Smoke Detector
Parking
- 2 Car Garage
- Parking Storage or Cabinetry
- Garage Door Opener
- Driveway
Outdoor Features
- Deck
- Storage Shed
- Front Porch
Schools
- Boiling Springs Elementary School
- Boiling Springs Middle School
- Boiling Springs High School
Utilities
- Forced Air Heating and Cooling System
- Underground Utilities
- Gas Water Heater
Community Details
- Meadows At Forest Springs Subdivision
Ownership History
Purchase Details
Home Financials for this Owner
Home Financials are based on the most recent Mortgage that was taken out on this home.Purchase Details
Home Financials for this Owner
Home Financials are based on the most recent Mortgage that was taken out on this home.Purchase Details
Home Financials for this Owner
Home Financials are based on the most recent Mortgage that was taken out on this home.Purchase Details
Purchase Details
Home Financials for this Owner
Home Financials are based on the most recent Mortgage that was taken out on this home.Similar Homes in Boiling Springs, SC
Home Values in the Area
Average Home Value in this Area
Purchase History
| Date | Type | Sale Price | Title Company |
|---|---|---|---|
| Deed | $240,000 | None Available | |
| Warranty Deed | $188,333 | None Available | |
| Deed | $174,000 | None Available | |
| Quit Claim Deed | -- | -- | |
| Deed | $135,000 | -- |
Mortgage History
| Date | Status | Loan Amount | Loan Type |
|---|---|---|---|
| Open | $242,424 | New Conventional | |
| Previous Owner | $191,452 | VA | |
| Previous Owner | $188,085 | VA | |
| Previous Owner | $185,000 | VA | |
| Previous Owner | $40,000 | Adjustable Rate Mortgage/ARM | |
| Previous Owner | $137,754 | Future Advance Clause Open End Mortgage |
Property History
| Date | Event | Price | Change | Sq Ft Price |
|---|---|---|---|---|
| 04/20/2021 04/20/21 | Sold | $240,000 | -4.0% | $138 / Sq Ft |
| 02/16/2021 02/16/21 | Pending | -- | -- | -- |
| 02/14/2021 02/14/21 | For Sale | $249,900 | +32.7% | $144 / Sq Ft |
| 08/10/2018 08/10/18 | Sold | $188,333 | -1.1% | $108 / Sq Ft |
| 07/11/2018 07/11/18 | Pending | -- | -- | -- |
| 06/20/2018 06/20/18 | For Sale | $190,333 | +9.4% | $109 / Sq Ft |
| 12/15/2017 12/15/17 | Sold | $174,000 | -5.9% | $99 / Sq Ft |
| 11/17/2017 11/17/17 | Pending | -- | -- | -- |
| 10/04/2017 10/04/17 | For Sale | $185,000 | -- | $105 / Sq Ft |
Tax History Compared to Growth
Tax History
| Year | Tax Paid | Tax Assessment Tax Assessment Total Assessment is a certain percentage of the fair market value that is determined by local assessors to be the total taxable value of land and additions on the property. | Land | Improvement |
|---|---|---|---|---|
| 2024 | $1,844 | $11,040 | $1,511 | $9,529 |
| 2023 | $1,844 | $11,040 | $1,511 | $9,529 |
| 2022 | $1,644 | $9,600 | $1,040 | $8,560 |
| 2021 | $1,375 | $7,976 | $1,040 | $6,936 |
| 2020 | $1,356 | $7,976 | $1,040 | $6,936 |
| 2019 | $1,283 | $6,960 | $1,040 | $5,920 |
| 2018 | $1,162 | $6,960 | $1,040 | $5,920 |
| 2017 | $782 | $4,536 | $880 | $3,656 |
| 2016 | $787 | $4,536 | $880 | $3,656 |
| 2015 | $783 | $4,536 | $880 | $3,656 |
| 2014 | $772 | $4,536 | $880 | $3,656 |
Agents Affiliated with this Home
-
Leslie Horne

Seller's Agent in 2021
Leslie Horne
LESLIE HORNE & ASSOCIATES
(864) 809-3880
23 in this area
369 Total Sales
-
L
Buyer's Agent in 2021
Lynda Sams
OTHER
(864) 350-8890
1 in this area
23 Total Sales
-
Debby Mason
D
Seller's Agent in 2018
Debby Mason
Ponce Realty Group
(864) 590-6890
7 Total Sales
-
Jordan Portillo

Seller's Agent in 2017
Jordan Portillo
RE/MAX
(864) 812-6011
1 in this area
129 Total Sales
Map
Source: Multiple Listing Service of Spartanburg
MLS Number: SPN252972
APN: 2-37-00-064.18
- 343 Mcmillin Blvd
- 812 Laurelcreek Dr
- 208 Laurelwood Dr
- 477 Cresthaven Dr
- 627 Lombard Dr
- 761 Radner Way
- 403 Brianna Dr
- 552 Millsgate Cir
- 206 Fairdale Dr
- 367 Bright Wick Ct
- 106 Cloverdale Dr
- 148 Southland Ave
- 624 Renita Dr
- 612 Renita Dr
- 112 Southland Ct
- 461 Candleglow Dr
- 719 Dottie Dr
- 241 Waxberry Ct
- 431 Carrington Dr
- 1155 Mitchell Ln
