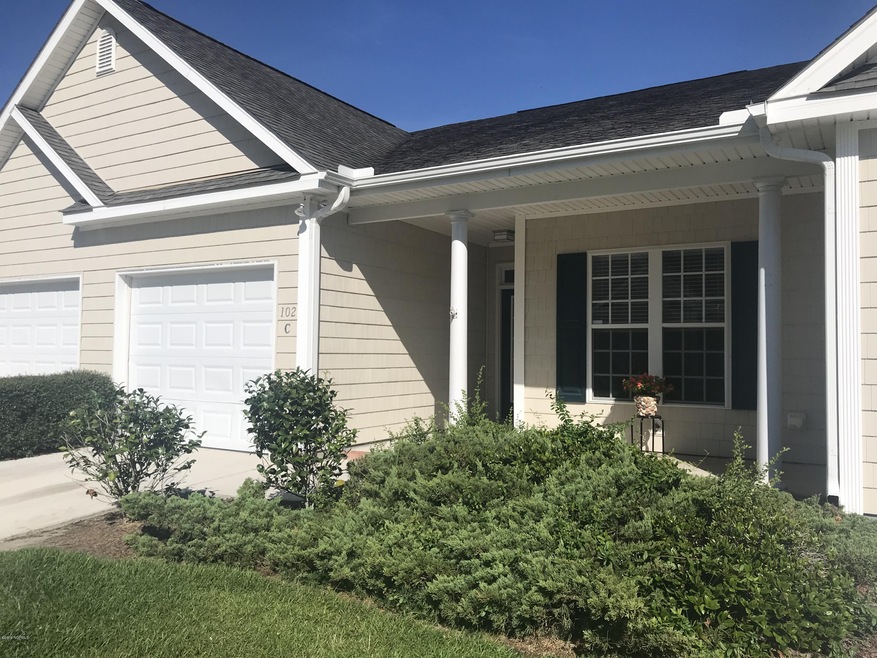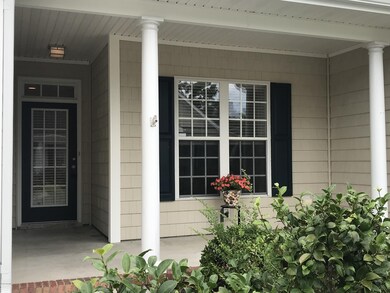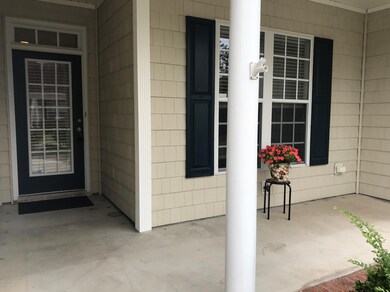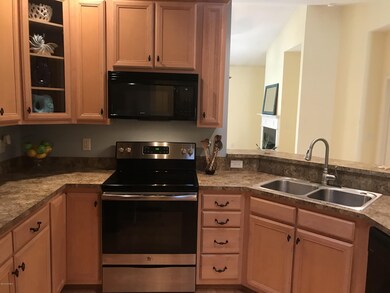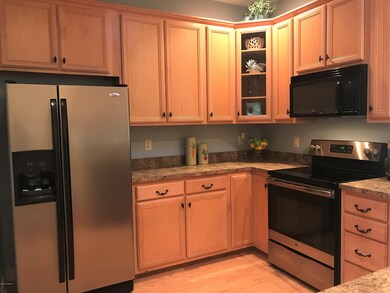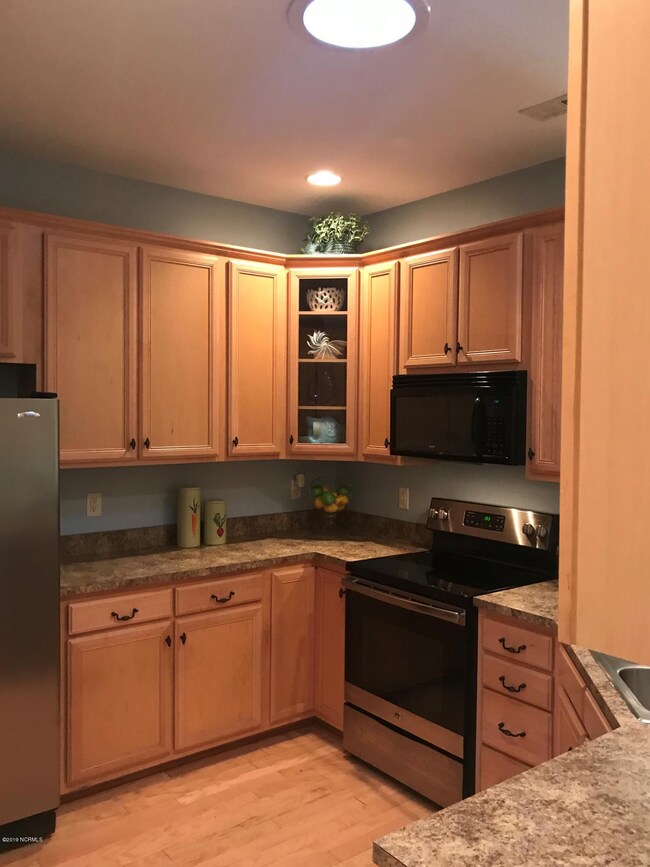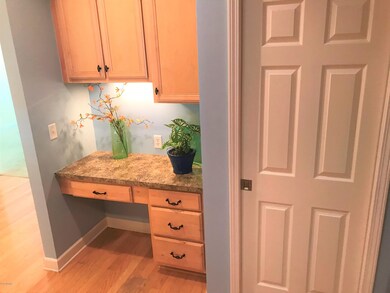
102 Thrasher Ct Unit C Hampstead, NC 28443
Estimated Value: $246,000 - $306,000
Highlights
- Vaulted Ceiling
- Wood Flooring
- Mud Room
- Topsail Elementary School Rated A-
- 1 Fireplace
- Covered patio or porch
About This Home
As of October 2019One Level Town Home with maintenance free living ! 2 Bedroom/2 Bathroom with a Garage! Hardwoods throughout the living space. The Kitchen has plenty of storage with the 42'' solid wood cabinets. The corner cabinet features a glass front and there is a built in desk! The laundry/mud room has extra storage area leading into the Garage and pocket door entering into the kitchen. Recessed lighting and a Solar Tube makes for a bright kitchen enhanced by the natural light from the Patio Doors! The open layout is highlighted with vaulted ceilings in the living/dining area. Huge Master Suite with WIC and large , tiled Master bathroom. Covered Back Patio with mature landscaping. All walls & trim are in process of being professionally painted- wall color is Swiss Coffee from Benjamin Moore
Last Listed By
Sheri Minnich McDermott
RE/MAX Essential Listed on: 08/28/2019
Townhouse Details
Home Type
- Townhome
Est. Annual Taxes
- $1,452
Year Built
- Built in 2003
Lot Details
- 2,178 Sq Ft Lot
- Property fronts a private road
HOA Fees
- $167 Monthly HOA Fees
Home Design
- Slab Foundation
- Wood Frame Construction
- Shingle Roof
- Vinyl Siding
- Stick Built Home
Interior Spaces
- 1,248 Sq Ft Home
- 1-Story Property
- Vaulted Ceiling
- 1 Fireplace
- Blinds
- Mud Room
- Combination Dining and Living Room
- Termite Clearance
Kitchen
- Stove
- Built-In Microwave
- Dishwasher
Flooring
- Wood
- Carpet
- Tile
Bedrooms and Bathrooms
- 2 Bedrooms
- Walk-In Closet
- 2 Full Bathrooms
Laundry
- Laundry Room
- Dryer
- Washer
Parking
- 1 Car Attached Garage
- Off-Street Parking
Outdoor Features
- Covered patio or porch
Utilities
- Central Air
- Heat Pump System
- Community Sewer or Septic
Community Details
- Master Insurance
- Belvedere Plantation Subdivision
- Maintained Community
Listing and Financial Details
- Assessor Parcel Number 4203-69-7852-0000
Ownership History
Purchase Details
Home Financials for this Owner
Home Financials are based on the most recent Mortgage that was taken out on this home.Purchase Details
Home Financials for this Owner
Home Financials are based on the most recent Mortgage that was taken out on this home.Similar Homes in Hampstead, NC
Home Values in the Area
Average Home Value in this Area
Purchase History
| Date | Buyer | Sale Price | Title Company |
|---|---|---|---|
| Corbett Bonita A | $160,500 | None Available | |
| Keough Peter | $142,000 | -- |
Mortgage History
| Date | Status | Borrower | Loan Amount |
|---|---|---|---|
| Open | Corbett Bonita A | $100,000 | |
| Previous Owner | Keough Peter | $136,800 | |
| Previous Owner | Keough Peter | $144,950 |
Property History
| Date | Event | Price | Change | Sq Ft Price |
|---|---|---|---|---|
| 10/14/2019 10/14/19 | Sold | $160,500 | -3.0% | $129 / Sq Ft |
| 09/16/2019 09/16/19 | Pending | -- | -- | -- |
| 08/28/2019 08/28/19 | For Sale | $165,500 | -- | $133 / Sq Ft |
Tax History Compared to Growth
Tax History
| Year | Tax Paid | Tax Assessment Tax Assessment Total Assessment is a certain percentage of the fair market value that is determined by local assessors to be the total taxable value of land and additions on the property. | Land | Improvement |
|---|---|---|---|---|
| 2024 | $1,452 | $135,349 | $29,233 | $106,116 |
| 2023 | $1,452 | $135,349 | $29,233 | $106,116 |
| 2022 | $1,347 | $135,349 | $29,233 | $106,116 |
| 2021 | $1,347 | $135,349 | $29,233 | $106,116 |
| 2020 | $1,347 | $135,349 | $29,233 | $106,116 |
| 2019 | $1,347 | $135,349 | $29,233 | $106,116 |
| 2018 | $1,266 | $119,928 | $18,000 | $101,928 |
| 2017 | $1,266 | $119,928 | $18,000 | $101,928 |
| 2016 | $1,254 | $119,928 | $18,000 | $101,928 |
| 2015 | -- | $119,928 | $18,000 | $101,928 |
| 2014 | $976 | $119,928 | $18,000 | $101,928 |
| 2013 | -- | $119,928 | $18,000 | $101,928 |
| 2012 | -- | $119,928 | $18,000 | $101,928 |
Agents Affiliated with this Home
-
S
Seller's Agent in 2019
Sheri Minnich McDermott
RE/MAX Essential
-
R
Buyer's Agent in 2019
REACH Properties
Keller Williams Innovate-Wilmington
Map
Source: Hive MLS
MLS Number: 100182222
APN: 4203-69-7852-0000
- 702 Azalea Dr Unit 492
- 702 Azalea Dr Unit 494
- 105 Bay Tree Cir
- 136 Holly Tree Ln
- 27 Perch Place
- 718 Azalea Dr Unit 458
- 718 Azalea Dr Unit 457
- 22 Perch Place
- 724 Azalea Dr Unit 436
- 106 Painted Bunting Ct
- 124 E Singing Ave
- 121 E Singing Ave
- 125 E Singing Ave
- 104 Phoebee Ct
- 732 Azalea Dr Unit 406
- 356 Bluebird Ln
- 358 Bluebird Ln
- 344 Bluebird Ln
- 114 Southern Magnolia Ct
- 92 Warbler Way
- 102 Thrasher Ct Unit D
- 102 Thrasher Ct Unit C
- 102 Thrasher Ct Unit B
- 102 Thrasher Ct Unit A
- 102 Thrasher Ct
- 604 Azalea Dr
- 111 Treasure Way
- 101 Thrasher Ct Unit A
- 101 Thrasher Ct Unit B
- 101 Thrasher Ct Unit C
- 101 Thrasher Ct Unit A
- 101 Thrasher Ct
- 101 Thrasher Ct Unit D
- 101 Blossom Cir
- 602 Azalea Dr
- 104 Thrasher Ct Unit D
- 104 Thrasher Ct Unit B
- 104 Thrasher Ct Unit A
- 104 Thrasher Ct Unit C
- 104 Thrasher Ct Unit 104c
