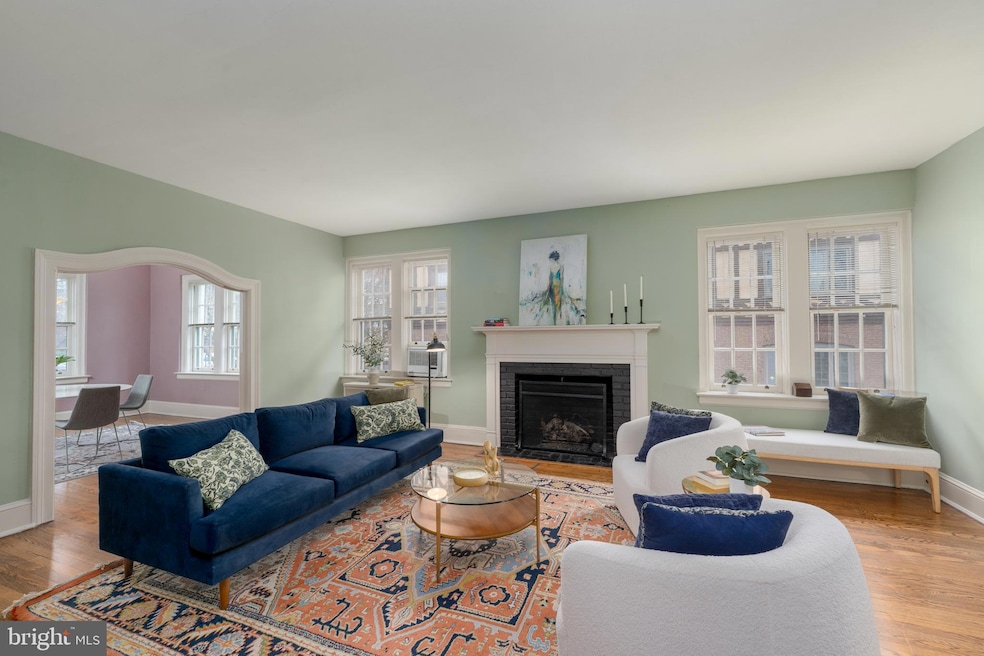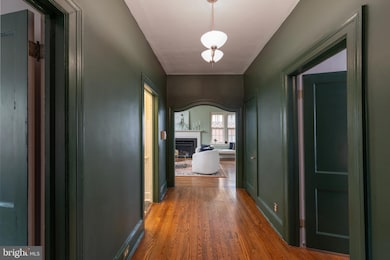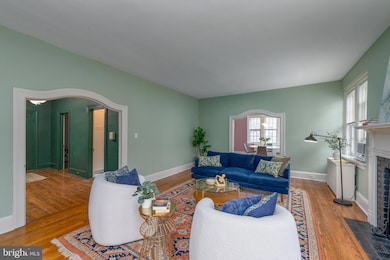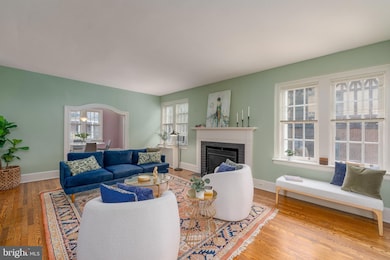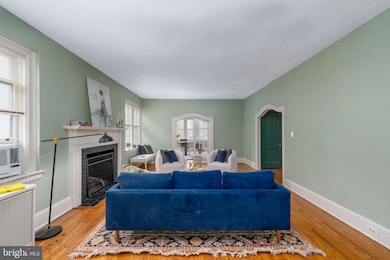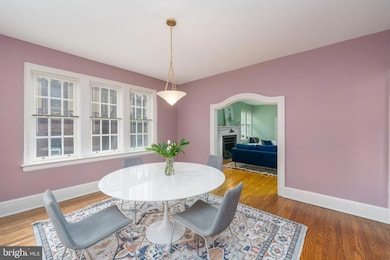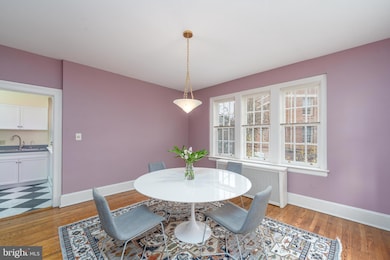
102 W 39th St Unit 2B Baltimore, MD 21210
Tuscany-Canterbury NeighborhoodEstimated payment $3,075/month
Highlights
- City View
- Traditional Floor Plan
- 1 Car Detached Garage
- Art Deco Architecture
- Wood Flooring
- Galley Kitchen
About This Home
Tucked beneath one of Baltimore’s most beautiful mature tree canopies, Berkeley House stands with the quiet elegance of a 1920s architectural gem—stucco façade, classical detailing, and large multi-pane windows designed to fill each home with natural light. Set in the heart of Tuscany-Canterbury, Unit 2B is a rare residence where history, sunlight, and everyday ease come together just steps from Johns Hopkins, Wyman Park, and the best of north-Baltimore living. Inside, the scale and character of pre-war architecture immediately stand out: soaring ceilings, wide hallways with rich millwork, arched doorways, and the warm glow of 28 restored original windows. With south, east, and west exposures, the home is bright from morning to sunset, offering calming treetop and courtyard views throughout. The gracious living room features original hardwood floors, a working gas fireplace, and a sweeping arched opening into the formal dining room—an airy, window-lined space ideal for entertaining. A corner sunroom, surrounded on all sides by glass, makes a wonderful home office, creative studio, or potential third bedroom. The kitchen blends classic charm and functionality with checkerboard floors, white cabinetry, stainless steel appliances, and leafy views. Two large bedrooms anchor the private wing, each with its own full bath. The renovated ensuite bathroom is especially striking with deep navy tile, brass fixtures, and a boutique-inspired design. Thoughtful updates throughout respect the home’s architectural integrity: preserved hardware, plaster archways, period moldings, and soft, sophisticated color palettes. Berkeley House offers the feel of a private, residential enclave with only eight units, landscaped grounds, and a fenced backyard garden shared by the building. Unit 2B includes a private garage plus two additional outdoor parking spaces—a rare advantage in this highly walkable neighborhood. Unmatched location + lifestyle:
• Johns Hopkins Homewood Campus – 2 blocks
• Wyman Park – steps away for strolls, jogging, picnics, and wooded paths
• Baltimore Museum of Art & Sculpture Garden – 5 minutes
• Sherwood Gardens, Loyola, Union Memorial, The Rotunda – all nearby Neighborhood cafés, culture & convenience:
Enjoy coffee at Bird in Hand or On the Hill Café, brunch at Gertrude’s, evenings at Guilford Hall Brewery, and easy access to Charles Village shops, bookstores, and restaurants. Tuscany-Canterbury is known for its peaceful, tree-lined streets, historic architecture, and exceptional walkability. Berkeley House 2B is a home with character, light, and history—wrapped in the rare combination of green space, culture, and convenience. A uniquely warm and connected place to call home.
Property Details
Home Type
- Condominium
Est. Annual Taxes
- $4,597
Year Built
- Built in 1927
HOA Fees
- $1,213 Monthly HOA Fees
Parking
- 2 Off-Street Spaces
- Lighted Parking
- Front Facing Garage
- Parking Space Conveys
Home Design
- Art Deco Architecture
- Entry on the 1st floor
- Brick Exterior Construction
- Stucco
Interior Spaces
- 1,408 Sq Ft Home
- Property has 4 Levels
- Traditional Floor Plan
- Ceiling Fan
- Gas Fireplace
- Wood Flooring
- City Views
- Non-Monitored Security
- Galley Kitchen
Bedrooms and Bathrooms
- 2 Main Level Bedrooms
- En-Suite Bathroom
- 2 Full Bathrooms
- Bathtub with Shower
- Walk-in Shower
Laundry
- Laundry in unit
- Washer and Dryer Hookup
Outdoor Features
- Exterior Lighting
- Outdoor Storage
Utilities
- Window Unit Cooling System
- Heat Pump System
- Natural Gas Water Heater
Additional Features
- Accessible Elevator Installed
- South Facing Home
- Urban Location
Listing and Financial Details
- Tax Lot 013C
- Assessor Parcel Number 0312013701F013C
Community Details
Overview
- Association fees include heat
- Low-Rise Condominium
- Tuscany Canterbury Subdivision
Pet Policy
- Limit on the number of pets
Additional Features
- Community Storage Space
- Fire and Smoke Detector
Map
Home Values in the Area
Average Home Value in this Area
Tax History
| Year | Tax Paid | Tax Assessment Tax Assessment Total Assessment is a certain percentage of the fair market value that is determined by local assessors to be the total taxable value of land and additions on the property. | Land | Improvement |
|---|---|---|---|---|
| 2025 | $4,134 | $194,767 | -- | -- |
| 2024 | $4,134 | $176,000 | $44,000 | $132,000 |
| 2023 | $4,134 | $176,000 | $44,000 | $132,000 |
| 2022 | $3,788 | $176,000 | $44,000 | $132,000 |
| 2021 | $4,484 | $190,000 | $47,500 | $142,500 |
| 2020 | $3,689 | $180,000 | $0 | $0 |
| 2019 | $3,510 | $170,000 | $0 | $0 |
| 2018 | $3,476 | $160,000 | $40,000 | $120,000 |
| 2017 | $3,514 | $160,000 | $0 | $0 |
| 2016 | $3,790 | $160,000 | $0 | $0 |
| 2015 | $3,790 | $160,000 | $0 | $0 |
| 2014 | $3,790 | $160,000 | $0 | $0 |
Property History
| Date | Event | Price | List to Sale | Price per Sq Ft | Prior Sale |
|---|---|---|---|---|---|
| 11/22/2025 11/22/25 | For Sale | $279,999 | +18.1% | $199 / Sq Ft | |
| 01/26/2023 01/26/23 | Sold | $237,000 | -5.0% | $168 / Sq Ft | View Prior Sale |
| 12/07/2022 12/07/22 | Pending | -- | -- | -- | |
| 11/10/2022 11/10/22 | For Sale | $249,500 | -- | $177 / Sq Ft |
Purchase History
| Date | Type | Sale Price | Title Company |
|---|---|---|---|
| Deed | $237,000 | Broadview Title | |
| Deed | $237,000 | Broadview Title | |
| Deed | $210,000 | -- | |
| Deed | $137,000 | -- | |
| Deed | -- | -- |
Mortgage History
| Date | Status | Loan Amount | Loan Type |
|---|---|---|---|
| Open | $189,600 | New Conventional | |
| Closed | $189,600 | New Conventional | |
| Previous Owner | $168,000 | New Conventional |
About the Listing Agent

Claudia Towles is one of Baltimore’s most trusted real estate advisors, known for her intimate knowledge of the city’s neighborhoods, her elevated marketing approach, and her warm, highly personal style. Based in Fells Point and a proud Baltimore City resident for more than two decades, she specializes in helping clients understand the nuances of urban living—from historic rowhomes and waterfront condos to boutique commercial opportunities.
As a bilingual agent (English/Spanish) and
Claudia's Other Listings
Source: Bright MLS
MLS Number: MDBA2193082
APN: 3701F-013C
- 3916 Cloverhill Rd
- 3932 Cloverhill Rd
- 3908 N Charles St Unit 501
- 3801 Canterbury Rd Unit 1002
- 3801 Canterbury Rd
- 3801 Canterbury Rd Unit 601
- 3801 Canterbury Rd
- 3801 Canterbury Rd
- 3801 Canterbury Rd
- 220 Stony Run Ln Unit B1
- 220 Stony Run Ln Unit DG
- 3704 N Charles St Unit 303
- 3704 N Charles St Unit 406
- 4000 N Charles St Unit 1501
- 4000 N Charles St Unit 903
- 4000 N Charles St Unit 1414
- 4000 N Charles St Unit 702
- 4000 N Charles St Unit 905
- 4000 N Charles St Unit 1510
- 4000 N Charles St Unit 706
- 105 W 39th St Unit FL12-ID1061318P
- 105 W 39th St
- 105 W 39th St Unit FL3-ID1061321P
- 108-114 W University Pkwy
- 112 W University Pkwy Unit FL12-ID1335981P
- 116 W University Pkwy Unit 2
- 110 W 39th St
- 3900 N Charles St
- 500 W University Pkwy
- 3902 Hadley Square W
- 3700 N Charles St
- 230 Stony Run Ln Unit 4F
- 2 W University Pkwy
- 4000 Linkwood Rd Unit 4014D
- 4000 Linkwood Rd Unit 4004D
- 505 W University Pkwy
- 4000 Linkwood Rd
- 3925 Beech Ave
- 1 E University Pkwy
- 1 E University Pkwy
