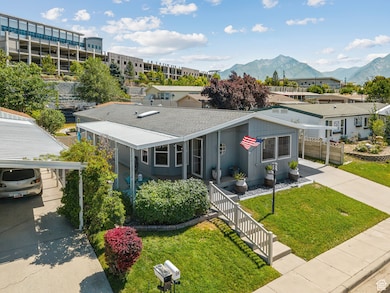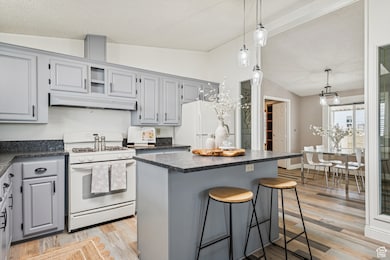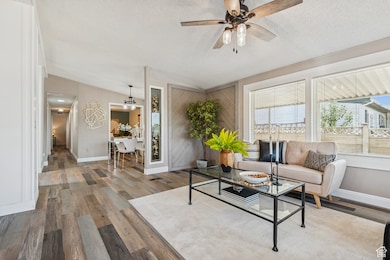Estimated payment $2,298/month
Highlights
- In Ground Pool
- RV Parking in Community
- Clubhouse
- Active Adult
- Updated Kitchen
- Vaulted Ceiling
About This Home
Live your best life in this beautifully updated home nestled in one of Sandy's most sought-after 55+ active communities! Designed for low-maintenance living and rich with amenities, this home offers the perfect blend of comfort, convenience, and community. Inside, you'll find a large living room filled with natural light, a generous dining area perfect for hosting, and a thoughtfully updated kitchen that blends style and functionality. The oversized master suite is a true retreat, featuring a spacious layout, walk-in closet, and a luxurious garden tub-ideal for unwinding at the end of the day. This home has been extensively renovated with a new roof, HVAC system, updated electrical and plumbing, new flooring, and modern bathrooms and kitchen. (Full list of upgrades available-see MLS attachments.) Step outside to an expansive backyard with weed barrier already installed-ready for your vision of a garden, patio, or outdoor sanctuary. The 15' x 35' powered workshop/storage shed is perfect for hobbies, projects, or extra storage. Located in the heart of Sandy, you'll love being close to shopping, dining, medical services, and outdoor recreation. This 55+ community is known for its active lifestyle, friendly neighbors, and strong sense of connection. Buyer must be 55+ to occupy. The home is vacant and easy to show. Square footage figures are provided as a courtesy estimate only and were obtained from County Records. Buyer is advised to obtain an independent measurement.
Listing Agent
Berkshire Hathaway HomeServices Utah Properties (Salt Lake) License #11856148 Listed on: 07/08/2025

Property Details
Home Type
- Manufactured Home
Est. Annual Taxes
- $1,961
Year Built
- Built in 1989
Lot Details
- 9,148 Sq Ft Lot
- Property is Fully Fenced
- Landscaped
- Terraced Lot
- Sprinkler System
HOA Fees
- $60 Monthly HOA Fees
Home Design
- Single Family Detached Home
- Manufactured Home
- Asphalt
Interior Spaces
- 1,612 Sq Ft Home
- 1-Story Property
- Vaulted Ceiling
- Ceiling Fan
- Skylights
- Blinds
- Smart Doorbell
- Den
- Laminate Flooring
- Storm Doors
- Gas Dryer Hookup
Kitchen
- Updated Kitchen
- Gas Range
- Free-Standing Range
- Range Hood
- Disposal
Bedrooms and Bathrooms
- 3 Main Level Bedrooms
- 2 Full Bathrooms
- Soaking Tub
- Bathtub With Separate Shower Stall
Parking
- 4 Open Parking Spaces
- 7 Parking Spaces
- 3 Carport Spaces
Accessible Home Design
- Level Entry For Accessibility
Pool
- In Ground Pool
- Fence Around Pool
Outdoor Features
- Covered Patio or Porch
- Separate Outdoor Workshop
- Storage Shed
- Outbuilding
Schools
- Crescent Elementary School
- Mount Jordan Middle School
- Jordan High School
Utilities
- Forced Air Heating and Cooling System
- Natural Gas Connected
Listing and Financial Details
- Exclusions: Dryer, Microwave, Washer
- Assessor Parcel Number 27-12-277-018
Community Details
Overview
- Active Adult
- Association fees include ground maintenance, trash
- Joni Baxter Association, Phone Number (801) 903-8023
- Tate Subdivision
- RV Parking in Community
Amenities
- Community Barbecue Grill
- Clubhouse
Recreation
- Community Pool
- Snow Removal
Pet Policy
- Pets Allowed
Map
Home Values in the Area
Average Home Value in this Area
Property History
| Date | Event | Price | List to Sale | Price per Sq Ft |
|---|---|---|---|---|
| 11/15/2025 11/15/25 | Pending | -- | -- | -- |
| 10/21/2025 10/21/25 | Price Changed | $394,000 | -0.6% | $244 / Sq Ft |
| 10/07/2025 10/07/25 | Price Changed | $396,500 | -0.6% | $246 / Sq Ft |
| 09/18/2025 09/18/25 | Price Changed | $399,000 | -3.9% | $248 / Sq Ft |
| 08/01/2025 08/01/25 | Price Changed | $415,000 | -1.2% | $257 / Sq Ft |
| 07/08/2025 07/08/25 | For Sale | $420,000 | -- | $261 / Sq Ft |
Source: UtahRealEstate.com
MLS Number: 2097192
- 165 Albion Village Way Unit 201
- 180 Albion Village Way Unit 201
- 89 E 9920 South St
- 8750 S 500 E
- 8405 S 700 E
- 27 E 9920 South St
- 8475 S State St
- 9420 S Streatham Rd
- 203 Kristin Dr
- 199 E Lynn Cir
- 9499 S 220 E
- 37 Crawford Place
- 10329 S Silver Willow Dr
- 9421 S 300 E
- 9888 S 475 E
- 9203 S 220 E
- 9191 S 220 E
- 9597 Hidden Point Dr
- 10510 S State St
- 9055 Jason K Cir Unit 4A






