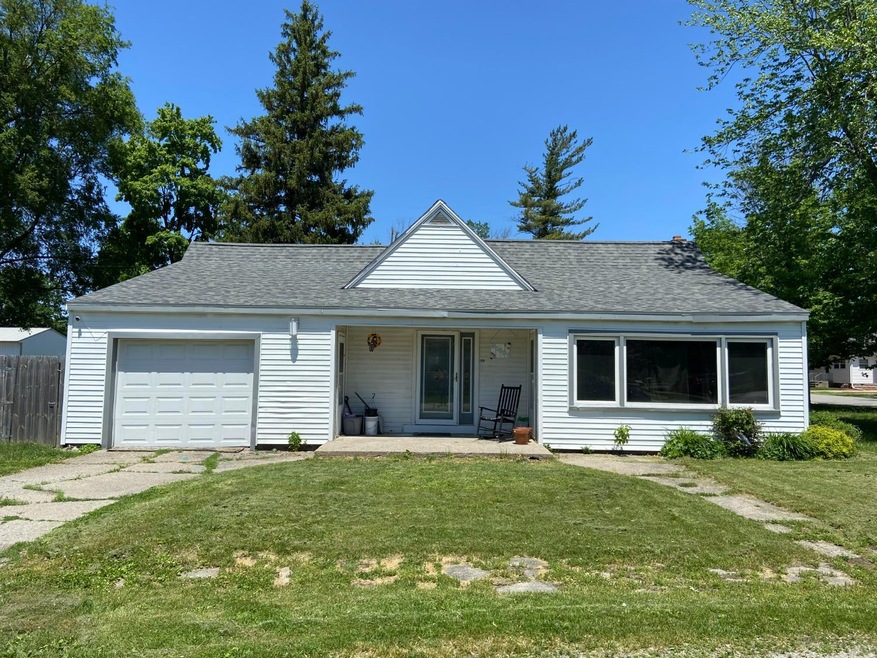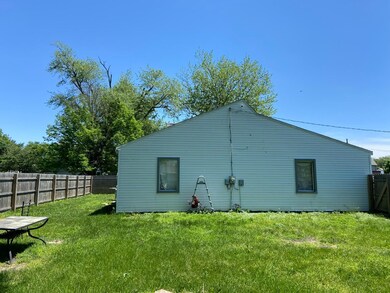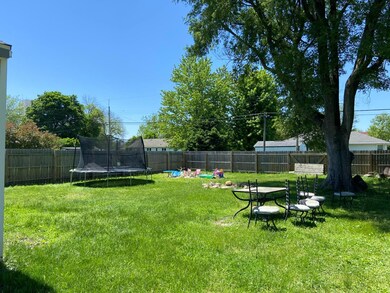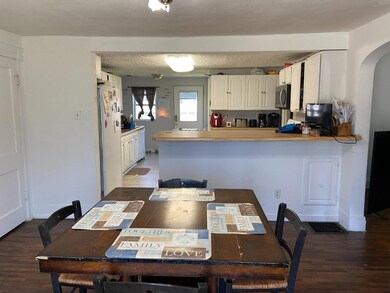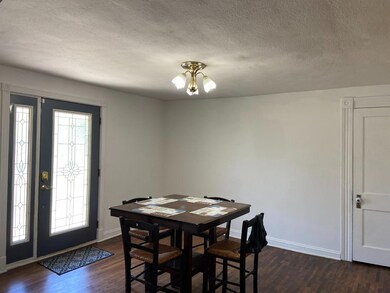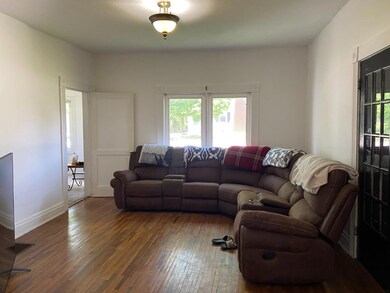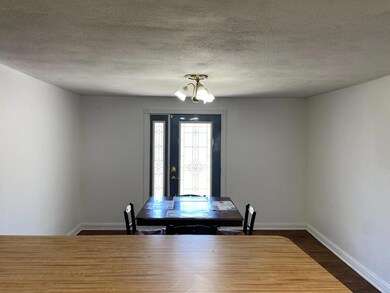
102 W Minnesota St Remington, IN 47977
Carpenter NeighborhoodHighlights
- Ranch Style House
- Covered patio or porch
- 1 Car Attached Garage
- Corner Lot
- Formal Dining Room
- Cooling Available
About This Home
As of July 20223 BEDROOM 1 BATH home situated on a DOUBLE CORNER LOT with a 1 car attached garage with attic storage. Property features a dining room, spacious living room,finished sun room, and more. Updates in the last 5 years include siding, shingles, windows, and a fence, newer vinyl flooring, and fresh paint. Original hardwood flooring in the dining room and living room. Spacious kitchen with plenty of cabinets! You won't be disappointed in the space inside and out!
Last Agent to Sell the Property
RE/MAX Executives License #RB15000337 Listed on: 05/23/2022

Home Details
Home Type
- Single Family
Est. Annual Taxes
- $381
Year Built
- Built in 1900
Lot Details
- 0.34 Acre Lot
- Lot Dimensions are 100 x 150
- Fenced
- Landscaped
- Corner Lot
- Level Lot
Parking
- 1 Car Attached Garage
Home Design
- Ranch Style House
- Vinyl Siding
Interior Spaces
- 1,420 Sq Ft Home
- Living Room
- Formal Dining Room
- Basement
- Basement Cellar
Kitchen
- Portable Gas Range
- Portable Electric Range
- Range Hood
- Microwave
- Dishwasher
Bedrooms and Bathrooms
- 3 Bedrooms
- Bathroom on Main Level
- 1 Full Bathroom
Laundry
- Laundry Room
- Laundry on main level
Outdoor Features
- Covered patio or porch
Schools
- Rensselaer Central Primary Elementary School
- Rensselaer Central High School
Utilities
- Cooling Available
- Forced Air Heating System
- Heating System Uses Natural Gas
Community Details
- Strattons Add Subdivision
- Net Lease
Listing and Financial Details
- Assessor Parcel Number 370230003009022003
Ownership History
Purchase Details
Home Financials for this Owner
Home Financials are based on the most recent Mortgage that was taken out on this home.Purchase Details
Home Financials for this Owner
Home Financials are based on the most recent Mortgage that was taken out on this home.Purchase Details
Home Financials for this Owner
Home Financials are based on the most recent Mortgage that was taken out on this home.Purchase Details
Home Financials for this Owner
Home Financials are based on the most recent Mortgage that was taken out on this home.Similar Homes in Remington, IN
Home Values in the Area
Average Home Value in this Area
Purchase History
| Date | Type | Sale Price | Title Company |
|---|---|---|---|
| Warranty Deed | -- | Ahler Jacob | |
| Warranty Deed | -- | State Street Title | |
| Deed | $75,000 | -- | |
| Warranty Deed | -- | State Street Title |
Mortgage History
| Date | Status | Loan Amount | Loan Type |
|---|---|---|---|
| Open | $148,484 | New Conventional | |
| Previous Owner | $93,939 | New Conventional | |
| Previous Owner | $75,757 | New Conventional |
Property History
| Date | Event | Price | Change | Sq Ft Price |
|---|---|---|---|---|
| 07/12/2022 07/12/22 | Sold | $147,000 | 0.0% | $104 / Sq Ft |
| 06/12/2022 06/12/22 | Pending | -- | -- | -- |
| 05/23/2022 05/23/22 | For Sale | $147,000 | +58.1% | $104 / Sq Ft |
| 02/10/2020 02/10/20 | Sold | $93,000 | 0.0% | $65 / Sq Ft |
| 01/16/2020 01/16/20 | Pending | -- | -- | -- |
| 06/26/2019 06/26/19 | For Sale | $93,000 | +24.0% | $65 / Sq Ft |
| 07/12/2018 07/12/18 | Sold | $75,000 | 0.0% | $53 / Sq Ft |
| 05/24/2018 05/24/18 | Pending | -- | -- | -- |
| 03/21/2018 03/21/18 | For Sale | $75,000 | -- | $53 / Sq Ft |
Tax History Compared to Growth
Tax History
| Year | Tax Paid | Tax Assessment Tax Assessment Total Assessment is a certain percentage of the fair market value that is determined by local assessors to be the total taxable value of land and additions on the property. | Land | Improvement |
|---|---|---|---|---|
| 2024 | $692 | $130,000 | $18,000 | $112,000 |
| 2023 | $482 | $115,000 | $18,000 | $97,000 |
| 2022 | $367 | $97,700 | $16,500 | $81,200 |
| 2021 | $381 | $90,600 | $15,700 | $74,900 |
| 2020 | $223 | $72,900 | $15,700 | $57,200 |
| 2019 | $217 | $72,200 | $14,500 | $57,700 |
| 2018 | $216 | $72,200 | $14,500 | $57,700 |
| 2017 | $875 | $72,200 | $14,500 | $57,700 |
| 2016 | $776 | $70,600 | $14,500 | $56,100 |
| 2014 | $720 | $67,900 | $14,500 | $53,400 |
Agents Affiliated with this Home
-
Nicole Mathew

Seller's Agent in 2022
Nicole Mathew
RE/MAX
(219) 866-0170
1 in this area
101 Total Sales
-
Jessica Yack

Buyer's Agent in 2022
Jessica Yack
Rock Realty Group LLC
(219) 746-2947
1 in this area
104 Total Sales
Map
Source: Northwest Indiana Association of REALTORS®
MLS Number: GNR513002
APN: 37-02-30-003-009.022-003
- 23 E Michigan St
- 210 E South St
- 1 S Kentucky St
- 309 S Ohio St
- 5824 W 1800 S
- 415 W Us Highway 24
- 302 W Johnson St
- 408 S Burke St
- 206 E Johnson St
- 322 N Benton St
- 110 E North St
- 110 N Newton St
- 214 N Newton St
- 523 S Central Ave
- 217 W Mill St
- 301 W Union St
- 315 W Mill St
- 600 South
- 1139 E 600 N
- 0 60 Rd E
