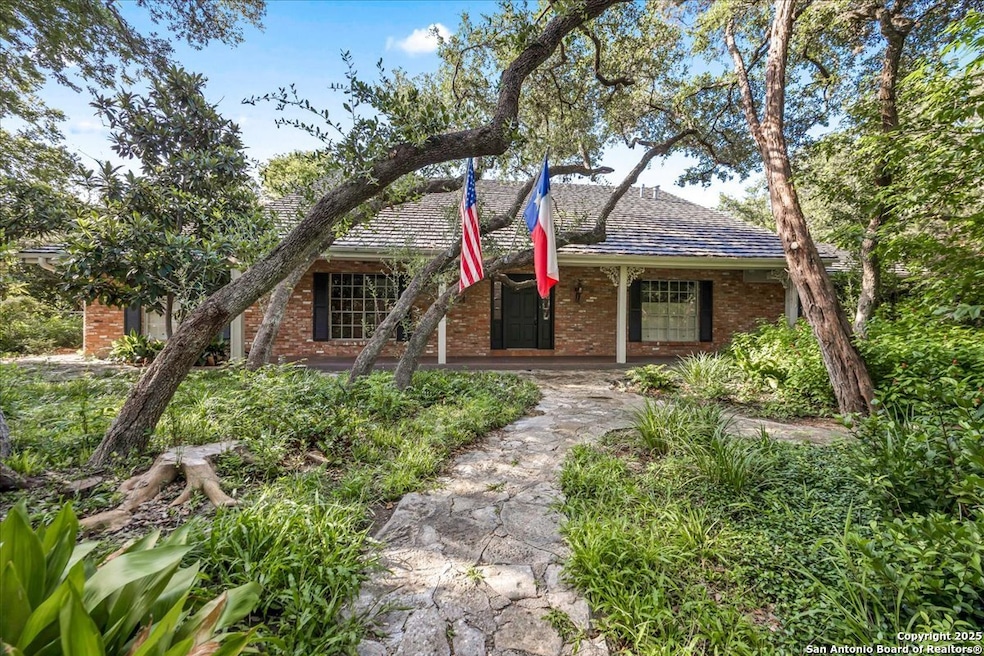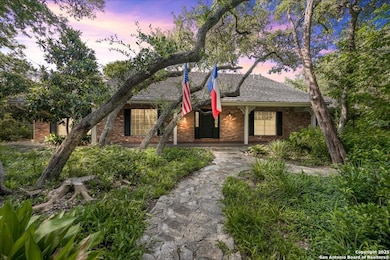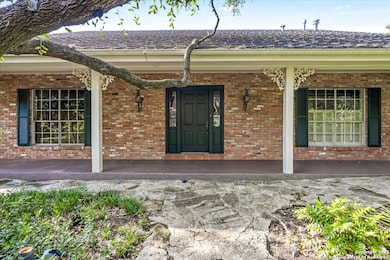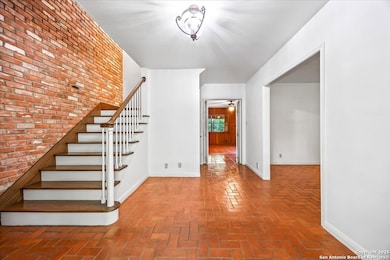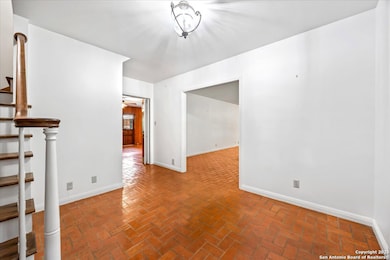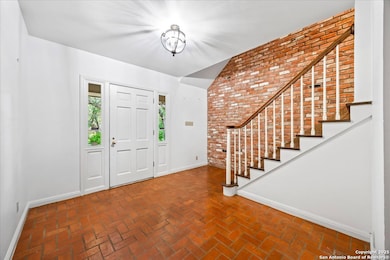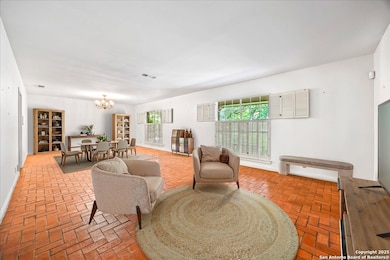
102 W Mossy Cup St Shavano Park, TX 78231
Shavano NeighborhoodEstimated payment $4,919/month
Highlights
- Hot Property
- 0.71 Acre Lot
- 1 Fireplace
- Blattman Elementary School Rated A
- Wood Flooring
- Two Living Areas
About This Home
A Coveted Shavano Park Dream! Welcome to 102 W Mossy Cup, a classic 1970s all-brick home nestled on an oak-filled, nearly 3/4-acre lot. Boasting over 3400 square feet, this 5-bedroom, 3-bath residence features timeless details like herringbone brick flooring and Saltillo tile. The inviting living room offers a brick fireplace with built-in shelving and cabinetry, perfect for cozy gatherings. Spacious primary suite and 2 secondary bedrooms on the main level. One of the secondary bedrooms could be used as a private office. Upstairs is 2 more secondary bedrooms and full bath. PLUS, TWO walk-in attic spaces for storage or conversion to additional square footage for a media room or game room. Enjoy outdoor living on the large covered front and back porches or entertain on the additional flagstone patio. A detached oversized 2-car garage provides ample space for storage or hobbies. Ready to be upgraded to your taste or savored as vintage charm, this home delivers space, character, and opportunity in equal measure. Impeccable location just inside 1604 right off NW Military Highway - quick access to I-10 & Hwy 281.
Listing Agent
Mark Lemmons
eXp Realty Listed on: 07/14/2025
Home Details
Home Type
- Single Family
Est. Annual Taxes
- $13,890
Year Built
- Built in 1972
Lot Details
- 0.71 Acre Lot
Home Design
- Brick Exterior Construction
- Slab Foundation
- Metal Roof
Interior Spaces
- 3,414 Sq Ft Home
- Property has 2 Levels
- Ceiling Fan
- Chandelier
- 1 Fireplace
- Window Treatments
- Two Living Areas
- Security System Owned
Kitchen
- Eat-In Kitchen
- Built-In Double Oven
- Cooktop
- Dishwasher
- Disposal
Flooring
- Wood
- Brick
- Carpet
- Tile
Bedrooms and Bathrooms
- 5 Bedrooms
- Walk-In Closet
- 3 Full Bathrooms
Laundry
- Laundry on main level
- Laundry Tub
- Washer Hookup
Parking
- 2 Car Detached Garage
- Oversized Parking
- Garage Door Opener
Schools
- Blattman Elementary School
- Hobby Will Middle School
- Clark High School
Utilities
- Central Heating and Cooling System
- Heating System Uses Natural Gas
- Gas Water Heater
- Water Softener is Owned
- Septic System
Community Details
- Shavano Park Subdivision
Listing and Financial Details
- Legal Lot and Block 1113 / 100
- Assessor Parcel Number 059381001113
Map
Home Values in the Area
Average Home Value in this Area
Tax History
| Year | Tax Paid | Tax Assessment Tax Assessment Total Assessment is a certain percentage of the fair market value that is determined by local assessors to be the total taxable value of land and additions on the property. | Land | Improvement |
|---|---|---|---|---|
| 2024 | $3,340 | $674,000 | $293,830 | $380,170 |
| 2023 | $3,340 | $665,706 | $279,970 | $394,120 |
| 2022 | $5,170 | $605,187 | $254,720 | $353,760 |
| 2021 | $5,068 | $550,170 | $231,620 | $318,550 |
| 2020 | $12,672 | $541,930 | $168,170 | $373,760 |
| 2019 | $12,857 | $533,860 | $168,170 | $365,690 |
| 2018 | $12,896 | $535,120 | $77,860 | $457,260 |
| 2017 | $12,049 | $498,950 | $77,860 | $421,090 |
| 2016 | $11,732 | $485,850 | $77,860 | $407,990 |
| 2015 | $4,904 | $484,085 | $77,860 | $413,150 |
| 2014 | $4,904 | $440,077 | $0 | $0 |
Property History
| Date | Event | Price | Change | Sq Ft Price |
|---|---|---|---|---|
| 07/14/2025 07/14/25 | For Sale | $679,000 | -- | $199 / Sq Ft |
Similar Homes in the area
Source: San Antonio Board of REALTORS®
MLS Number: 1883899
APN: 05938-100-1113
- 100 End Gate Ln
- 119 W Mossy Cup St
- 135 Penns Way
- 314 Regent Cir
- 716 Pond Bluff
- 534 Pond Bluff
- 107 Wellesley Cove
- 203 Wellesley Landing
- 132 Long Bow Rd
- 15607 NW Military Hwy
- 211 Wellesley Hill
- 410 Bentley Manor
- 319 Geddington
- 4427 Eton Place
- 242 Geddington
- 17739 Via Del Oro
- 4034 Calle de Cobre
- 18206 Camino Del Mar
- 6 de Zavala Place
- 18131 Muir Glen Dr
- 4003 N Loop 1604 W
- 17203 NW Military Hwy
- 4010 Calle de Cobre
- 4506 Rock Elm Woods
- 17918 Bella Luna Way
- 4515 Empress Woods
- 4534 Black Oak Woods
- 17710 Horseman Rd
- 17475 Happys Round
- 4647 Green Willow Woods
- 3715 Coggeshall Ln
- 3231 N Loop 1604 W
- 14307 Indian Woods
- 7 Inwood Knolls
- 4503 Shavano Woods St
- 36 Grants Lake Dr
- 13739 Shavano Wind
- 2727 Treble Creek
- 18710 Beardsley Cove
- 4622 Shavano Woods St
