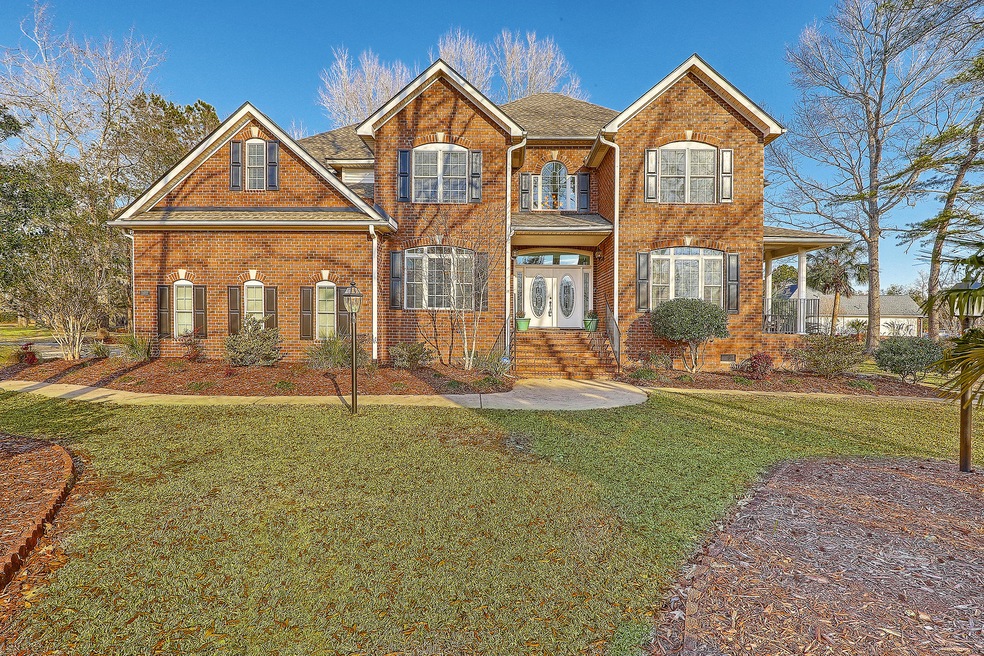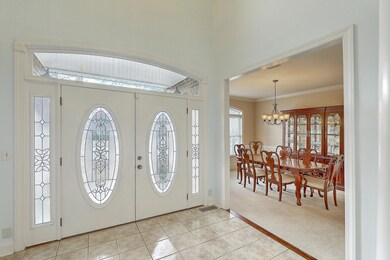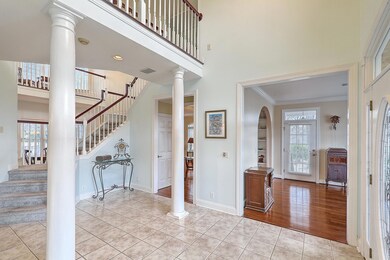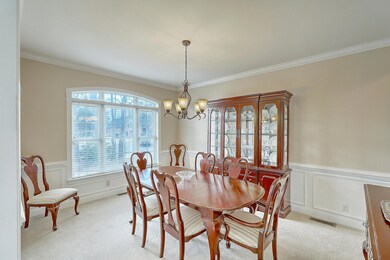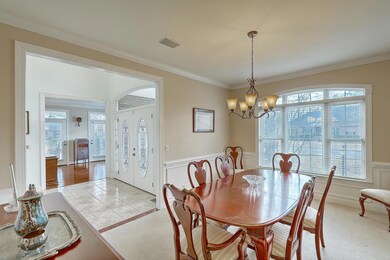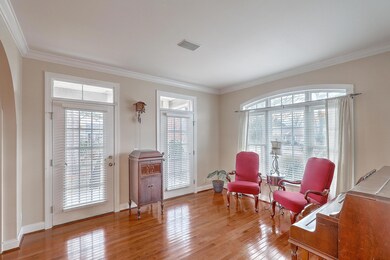
102 Welchman Ave Goose Creek, SC 29445
Estimated Value: $653,000 - $810,000
Highlights
- On Golf Course
- Two Primary Bedrooms
- Clubhouse
- RV or Boat Storage in Community
- 0.78 Acre Lot
- Fireplace in Bedroom
About This Home
As of March 2021Welcome home to 102 Welchman Avenue! This all brick, executive style home sits on a large double lot that is just over 3/4 of an acre and on the 1st green of the Crowfield Plantation golf course. As you enter the home, you are welcomed to an open, 2-story foyer. The downstairs features multiple spaces that include a formal dining room, a large office/formal living room, a very large great room that includes a family room and a sunroom that acts as a second eat-in area. The family room includes a gas log fireplace. The foyer, office/formal living room, extended family room and sunroom have beautiful hardwood floors. The separate dining room contains chair molding, picture molding and crown molding. Just off the office/living room is an additional sitting porch perfect for a quiet place to retreat. Flowing from the foyer into the kitchen, you will notice the double oven, granite countertops, black electric cooktop (plumbed for gas in crawl space) and tile flooring. The butler pantry provides for an extra large pantry flowing between the kitchen to the dining room. Attached to the kitchen is an eat in area that leads to the back deck which flows into the screen porch. You will also find an updated powder room to compliment this downstairs space. As you travel upstairs, you will be impressed with the natural light that comes in from the beautiful windows. This floor includes two spare bedrooms that have a jack 'n jill bathroom which includes tile flooring. The front spare room has a large walk-in closet while the back spare room has built-in shelves in the closet. The additional bedroom over the garage can be considered a second owners suite with a full en suite bathroom. This area makes a great spare bedroom, craft room or a mother-in-law retreat. The room includes a large walk-in closet. As you walk toward the owners suite, you will pass the large laundry room with tile flooring and cabinets. Speaking of the owners suite...Wow! This is an amazing space. The owners suite has a large, double tray ceiling, a sitting area that makes a great office or exercise area or nursery and even a 2nd gas log fireplace! The owners bathroom has recently been updated to include a granite countertop dual vanity, new flooring, large soaking tub and a large frameless stand-up shower. The walk-in closet has built-in shelves plus additional storage behind the hanging racks. And finally, you don't want to miss the open second floor deck just off the sitting area in the owners suite. This is another perfect spot for a quiet time! Other features of this magnificent home include a side load 3-car garage that includes tons of storage and built-in shelves, a horseshoe driveway for multiple car parking, two 80-gallon water tanks, a great trim package throughout the home with large baseboards and casing around the windows. There is also an active termite bond and two separate HVACs: one for upstairs replaced in 2018 and a second unit for downstairs replaced in 2019. And finally, a new roof installed in 2019! This is a must see.
Last Agent to Sell the Property
Carolina One Real Estate License #26590 Listed on: 01/22/2021

Home Details
Home Type
- Single Family
Est. Annual Taxes
- $5,070
Year Built
- Built in 1999
Lot Details
- 0.78 Acre Lot
- On Golf Course
- Level Lot
HOA Fees
- $38 Monthly HOA Fees
Parking
- 3 Car Attached Garage
- Garage Door Opener
Home Design
- Traditional Architecture
- Brick Exterior Construction
- Architectural Shingle Roof
Interior Spaces
- 3,686 Sq Ft Home
- 2-Story Property
- Central Vacuum
- Tray Ceiling
- Smooth Ceilings
- High Ceiling
- Ceiling Fan
- Gas Log Fireplace
- Entrance Foyer
- Great Room with Fireplace
- 2 Fireplaces
- Family Room
- Separate Formal Living Room
- Formal Dining Room
- Home Office
- Bonus Room
- Sun or Florida Room
- Crawl Space
- Home Security System
- Laundry Room
Kitchen
- Eat-In Kitchen
- Dishwasher
Bedrooms and Bathrooms
- 4 Bedrooms
- Fireplace in Bedroom
- Double Master Bedroom
- Walk-In Closet
Outdoor Features
- Deck
- Covered patio or porch
Schools
- College Park Elementary And Middle School
- Stratford High School
Utilities
- Cooling Available
- Heat Pump System
Community Details
Overview
- Crowfield Plantation Subdivision
Amenities
- Clubhouse
Recreation
- RV or Boat Storage in Community
- Golf Course Community
- Golf Course Membership Available
- Tennis Courts
- Community Pool
- Park
- Trails
Ownership History
Purchase Details
Home Financials for this Owner
Home Financials are based on the most recent Mortgage that was taken out on this home.Purchase Details
Home Financials for this Owner
Home Financials are based on the most recent Mortgage that was taken out on this home.Purchase Details
Home Financials for this Owner
Home Financials are based on the most recent Mortgage that was taken out on this home.Purchase Details
Home Financials for this Owner
Home Financials are based on the most recent Mortgage that was taken out on this home.Purchase Details
Purchase Details
Similar Homes in Goose Creek, SC
Home Values in the Area
Average Home Value in this Area
Purchase History
| Date | Buyer | Sale Price | Title Company |
|---|---|---|---|
| Gagliardi Samantha | $530,000 | None Available | |
| Ziegler Robinson Linda | $425,000 | -- | |
| Ekhaml J Stephen | -- | -- | |
| Ekhami J Stephen | $465,900 | None Available | |
| Amoriell James W | $399,950 | -- | |
| Baker Roger B | $375,000 | -- |
Mortgage History
| Date | Status | Borrower | Loan Amount |
|---|---|---|---|
| Open | Gagliardi Samantha | $60,000 | |
| Open | Gagliardi Samantha | $530,000 | |
| Previous Owner | Ziegler Robinson Linda | $340,000 | |
| Previous Owner | Ekhaml Stephen | $167,000 | |
| Previous Owner | Ekhaml J Stephen | $200,000 | |
| Previous Owner | Ekhami J Stephen | $200,000 | |
| Previous Owner | Amoriell James W | $70,000 |
Property History
| Date | Event | Price | Change | Sq Ft Price |
|---|---|---|---|---|
| 03/04/2021 03/04/21 | Sold | $530,000 | 0.0% | $144 / Sq Ft |
| 01/25/2021 01/25/21 | Pending | -- | -- | -- |
| 01/22/2021 01/22/21 | For Sale | $529,990 | -- | $144 / Sq Ft |
Tax History Compared to Growth
Tax History
| Year | Tax Paid | Tax Assessment Tax Assessment Total Assessment is a certain percentage of the fair market value that is determined by local assessors to be the total taxable value of land and additions on the property. | Land | Improvement |
|---|---|---|---|---|
| 2024 | $296 | $27,085 | $7,763 | $19,322 |
| 2023 | $296 | $27,085 | $7,763 | $19,322 |
| 2022 | $276 | $23,552 | $4,752 | $18,800 |
| 2021 | $2,808 | $19,290 | $5,386 | $13,898 |
| 2020 | $2,663 | $19,284 | $5,386 | $13,898 |
| 2019 | $2,577 | $19,284 | $5,386 | $13,898 |
| 2018 | $2,313 | $16,768 | $3,840 | $12,928 |
| 2017 | $2,293 | $16,768 | $3,840 | $12,928 |
| 2016 | $2,312 | $16,770 | $3,840 | $12,930 |
| 2015 | $2,155 | $16,770 | $3,840 | $12,930 |
| 2014 | $2,067 | $16,770 | $3,840 | $12,930 |
| 2013 | -- | $16,770 | $3,840 | $12,930 |
Agents Affiliated with this Home
-
Drew Sineath

Seller's Agent in 2021
Drew Sineath
Carolina One Real Estate
(843) 574-3150
69 in this area
248 Total Sales
-
Sarita Kauffman
S
Buyer's Agent in 2021
Sarita Kauffman
Brand Name Real Estate
(843) 696-1487
112 in this area
766 Total Sales
Map
Source: CHS Regional MLS
MLS Number: 21001891
APN: 243-05-01-002
- 105 Kirkhaven Ct
- 105 Birkbeck Ct
- 143 Belleplaine Dr
- 101 S Gateshead Crossing
- 116 Holbrook Ln
- 100 Cheshire Dr
- 100 N Gateshead Crossing
- 107 Spalding Cir
- 100 Conset Bay Ct
- 105 N Gateshead Crossing
- 101 N Warwick Trace
- 158 Commons Way
- 125 Eston Dr
- 113 Saxton Ct
- 414 Hamlet Cir
- 117 Berringer Dr
- 174 Winding Rock Rd
- 181 Commons Way
- 115 Sully St
- 102 Challis Ct
- 102 Welchman Ave
- 100 Welchman Ave
- 109 Welchman Ave
- 731 Hamlet Cir
- 103 Welchman Ave
- 733 Hamlet Cir
- 105 Welchman Ave
- 107 Welchman Ave
- 101 Welchman Ave
- 735 Hamlet Cir
- 111 Clearview Cir
- 111 Clearview Cir Unit 1
- 737 Hamlet Cir
- 120 Clearview Cir
- 102 Amanda Cir
- 101 Clearview Cir
- 104 Amanda Cir
- 111 Welchman Ave
- 100 Amanda Cir
- 109 Clearview Cir
