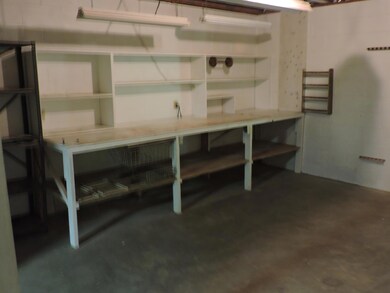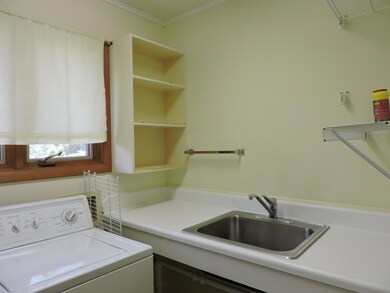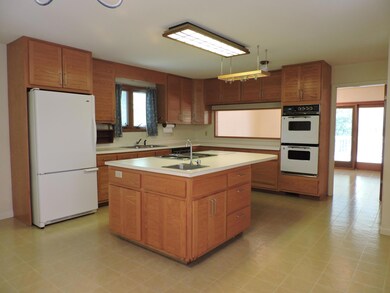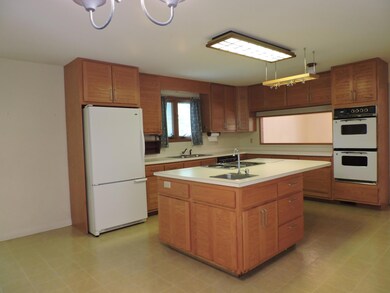
102 Westlook Cir Oak Ridge, TN 37830
Estimated Value: $351,973 - $437,000
Highlights
- View of Trees or Woods
- Deck
- Traditional Architecture
- Robertsville Middle School Rated A
- Wooded Lot
- Main Floor Primary Bedroom
About This Home
As of August 2015All brick basement ranch with full unfinished lower level with great storage, fireplace, half bath, workshop and opportunity for expansion. Sunken living room with fireplace, spacious kitchen with ample built-ins, island, double ovens, dishwahser, 2 sinks, and eating area. 2 car carport with storage.
Last Agent to Sell the Property
Fay Bailey Carr
Hop Bailey Company License #793 Listed on: 06/29/2015
Home Details
Home Type
- Single Family
Est. Annual Taxes
- $1,047
Year Built
- Built in 1983
Lot Details
- 0.5
Parking
- 2 Car Attached Garage
Property Views
- Woods
- Forest
Home Design
- Traditional Architecture
- Brick Exterior Construction
- Rough-In Plumbing
Interior Spaces
- 2,091 Sq Ft Home
- Wet Bar
- Brick Fireplace
- Insulated Windows
- Wood Frame Window
- Living Room
- Formal Dining Room
- Workshop
- Storage Room
- Basement
- Stubbed For A Bathroom
- Fire and Smoke Detector
Kitchen
- Eat-In Kitchen
- Dishwasher
- Kitchen Island
Flooring
- Parquet
- Carpet
- Vinyl
Bedrooms and Bathrooms
- 3 Bedrooms
- Primary Bedroom on Main
- Walk-In Closet
Laundry
- Laundry Room
- Dryer
- Washer
Schools
- Robertsville Middle School
- Oak Ridge High School
Utilities
- Forced Air Zoned Heating and Cooling System
- Heating System Uses Natural Gas
- Cable TV Available
Additional Features
- Deck
- Wooded Lot
Community Details
- No Home Owners Association
Listing and Financial Details
- Assessor Parcel Number 093nao46
Ownership History
Purchase Details
Home Financials for this Owner
Home Financials are based on the most recent Mortgage that was taken out on this home.Purchase Details
Similar Homes in Oak Ridge, TN
Home Values in the Area
Average Home Value in this Area
Purchase History
| Date | Buyer | Sale Price | Title Company |
|---|---|---|---|
| Grant Barbara Allen | $160,000 | -- | |
| Alexander Willie T | -- | -- |
Property History
| Date | Event | Price | Change | Sq Ft Price |
|---|---|---|---|---|
| 08/20/2015 08/20/15 | Sold | $160,000 | -- | $77 / Sq Ft |
Tax History Compared to Growth
Tax History
| Year | Tax Paid | Tax Assessment Tax Assessment Total Assessment is a certain percentage of the fair market value that is determined by local assessors to be the total taxable value of land and additions on the property. | Land | Improvement |
|---|---|---|---|---|
| 2024 | $1,240 | $50,500 | $8,550 | $41,950 |
| 2023 | $1,240 | $50,500 | $0 | $0 |
| 2022 | $2,408 | $50,500 | $8,550 | $41,950 |
| 2021 | $2,408 | $50,500 | $8,550 | $41,950 |
| 2020 | $2,151 | $50,500 | $8,550 | $41,950 |
| 2019 | $2,202 | $41,900 | $7,550 | $34,350 |
| 2018 | $2,151 | $41,900 | $7,550 | $34,350 |
| 2017 | $2,143 | $41,900 | $7,550 | $34,350 |
| 2016 | $2,143 | $41,900 | $7,550 | $34,350 |
| 2015 | -- | $41,900 | $7,550 | $34,350 |
| 2014 | -- | $41,900 | $7,550 | $34,350 |
| 2013 | -- | $43,800 | $0 | $0 |
Agents Affiliated with this Home
-
F
Seller's Agent in 2015
Fay Bailey Carr
Hop Bailey Company
-
Susan Mullins
S
Buyer's Agent in 2015
Susan Mullins
Realty Executives Associates on the Square
3 in this area
6 Total Sales
-
M
Buyer's Agent in 2015
Mary Gardner White
Crye-Leike, REALTORS
Map
Source: East Tennessee REALTORS® MLS
MLS Number: 931270
APN: 093N-A-046.00
- 153 Wade Ln
- 109 W Price Ln
- 367 W Outer Dr
- 363 W Outer Dr
- 380 W Outer Dr
- 103 Plymouth Cir
- 389 W Outer Dr
- 113 E Price Rd
- 105 Porter Rd (Rental Portfolio)
- 111 Porter Rd
- 641 Pennsylvania Ave
- 108 E Hunter Cir
- 104 Hoyt Ln
- 107 Underwood Rd
- 125127 N Hollywood Cir
- 236 Highland Ave
- 107 Upsal Rd
- 178 & 180 Hillside Rd
- 102 E Hutchinson Cir
- 125 N Hollywood Cir
- 102 Westlook Cir
- 104 Westlook Cir
- 100 Westlook Cir
- 316 W Outer Dr
- 320 W Outer Dr
- 312 W Outer Dr
- 106 Westlook Cir
- 310 W Outer Dr
- 100 Westlook Dr
- 100 Westlook Dr Unit 100-104
- 105 Westlook Cir
- 101 Westlook Cir
- 308 W Outer Dr
- 107 Westlook Cir
- 107 Westlook Dr
- 108 Westlook Cir
- 306 W Outer Dr
- 109 Westlook Cir
- 137 Westlook Cir
- 313 W Outer Dr






