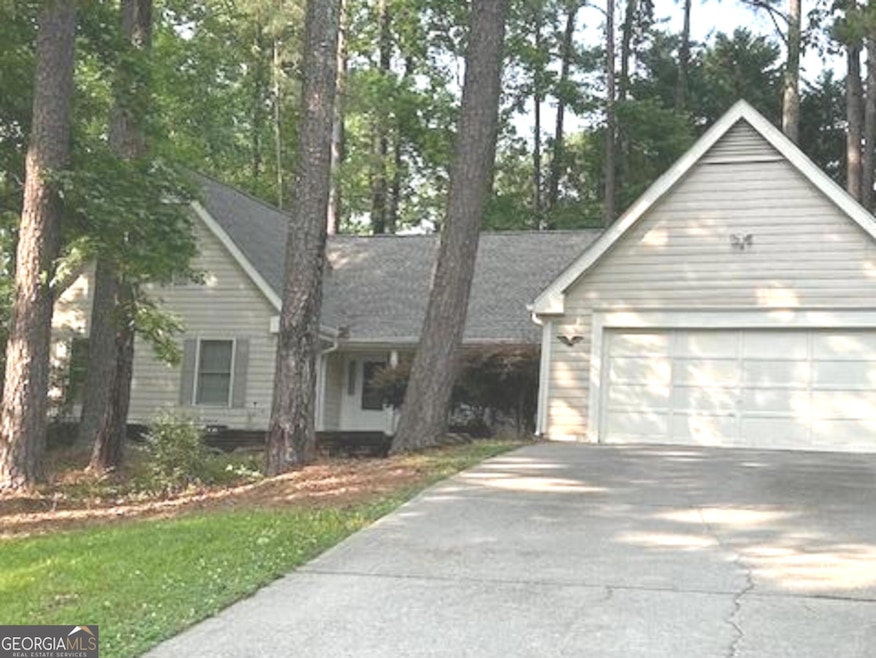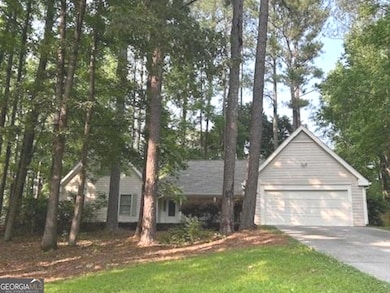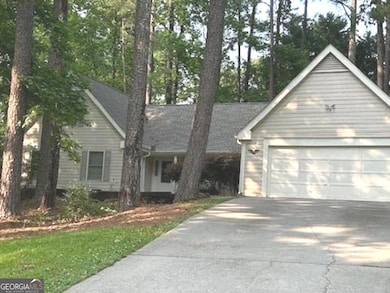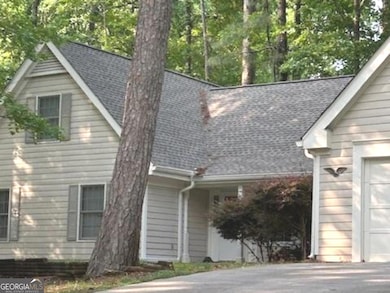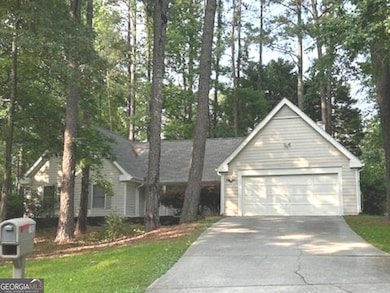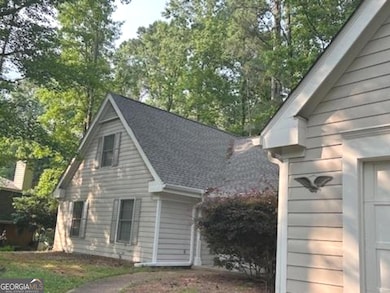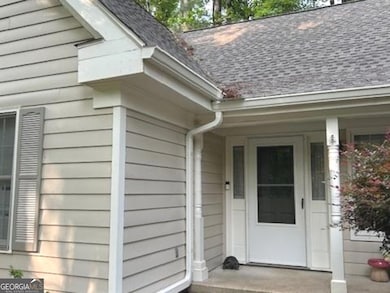102 Whisper Trace Peachtree City, GA 30269
Highlights
- Cape Cod Architecture
- Dining Room Seats More Than Twelve
- Main Floor Primary Bedroom
- Huddleston Elementary School Rated A
- Wood Flooring
- 4-minute walk to Huddleston Pond Park
About This Home
Spacious ranch-style home on a cul-de-sac in the heart of Peachtree City. Within walking distance to Huddleston Pond recreation area. 5-6 bedroom home with master on main and two bedrooms on first floor. Second floor has 2 additional bedrooms, full bath and a bonus/theatre room that can be used as a 6th bedroom. Updated kitchen with hardwoods, cabinetry and eat-in kitchen area. Three first floor baths recently remodeled. Large family room with wood-burning fireplace. Expansive formal living room and dining room to accommodate large families. Ideal for entertaining. Convenient half-bath off laundry and mud room area. Two covered porch areas and a back patio. Two car garage with storage area. Close to Pinewood Studios, Peachtree Parkway, Highway 54 and I-85. Easy show!
Home Details
Home Type
- Single Family
Est. Annual Taxes
- $6,272
Year Built
- Built in 1978 | Remodeled
Lot Details
- 0.25 Acre Lot
- Cul-De-Sac
- Sloped Lot
Home Design
- Cape Cod Architecture
- 1.5-Story Property
- Slab Foundation
- Composition Roof
- Wood Siding
Interior Spaces
- 3,200 Sq Ft Home
- Ceiling Fan
- Factory Built Fireplace
- Double Pane Windows
- Mud Room
- Entrance Foyer
- Family Room with Fireplace
- Dining Room Seats More Than Twelve
- Breakfast Room
- Formal Dining Room
- Den
- Bonus Room
- Storm Windows
Kitchen
- Oven or Range
- Microwave
- Dishwasher
- Disposal
Flooring
- Wood
- Carpet
- Tile
Bedrooms and Bathrooms
- 6 Bedrooms | 3 Main Level Bedrooms
- Primary Bedroom on Main
- Double Vanity
- Bathtub Includes Tile Surround
- Separate Shower
Laundry
- Laundry in Mud Room
- Laundry Room
Parking
- Garage
- Parking Accessed On Kitchen Level
- Garage Door Opener
Accessible Home Design
- Accessible Entrance
Outdoor Features
- Patio
- Porch
Schools
- Huddleston Elementary School
- Booth Middle School
- Mcintosh High School
Utilities
- Two cooling system units
- Forced Air Heating and Cooling System
- Dual Heating Fuel
- Heating System Uses Natural Gas
- Gas Water Heater
Listing and Financial Details
- Security Deposit $3,450
- 12-Month Min and 24-Month Max Lease Term
- $75 Application Fee
Community Details
Overview
- No Home Owners Association
- Belle Grove Subdivision
Pet Policy
- Call for details about the types of pets allowed
Map
Source: Georgia MLS
MLS Number: 10599696
APN: 07-17-12-004
- 109 Moss Hill Ct
- 300 Martingale Dr
- 120 Fountain Head
- 107 Presidio Park
- 214 Windgate Ct
- 102 Spincast Ct
- 105 Shadowood Ln
- 105 Highgreen Ridge
- 153 Lakeside Dr
- 210 Groveland Dr
- 404 Journeys End
- 319 Ruffian Cir Unit 71
- 313 Ruffian Cir Unit 74
- 317 Ruffian Cir Unit 72
- 321 Ruffian Cir Unit 70
- 101 Bluegill Trace
- 1201 Loxley Cir
- 445 Seabisuit Walk
- 206 Sandown Dr
- 110 Paddock Trail
- 411 Kinross Ln
- 413 Kinross Ln
- 303 Morgans Turn
- 106 Clear View
- 118 Braelinn Ct
- 1000 Stevens Entry
- 601 Ridgefield Dr
- 229 Flat Creek Ct
- 102 Hickory Dr
- 223 Flat Creek Ct
- 36 Fairway Ln
- 200 Willow Rd Unit 2C
- 105 Jennings Yard
- 123 Clarin Way
- 213 Oakmount Dr Unit FURNISHED
- 405 Lexington Village
- 211 Meadow Run
- 100 Lexington Village Unit 5
- 100 Peachtree Station Cir
- 36 Cobblestone Creek
