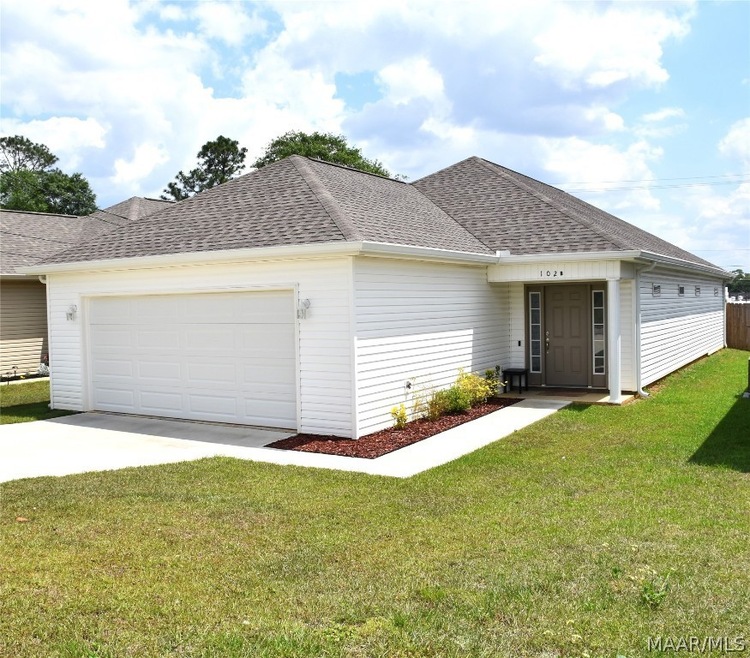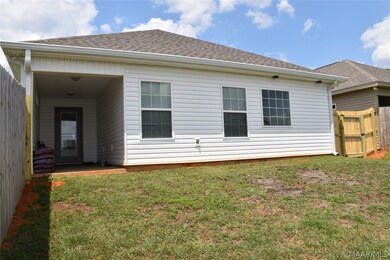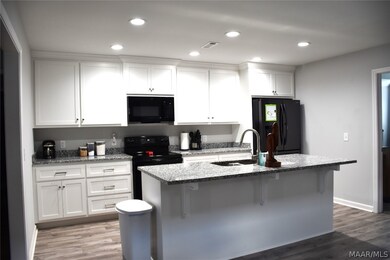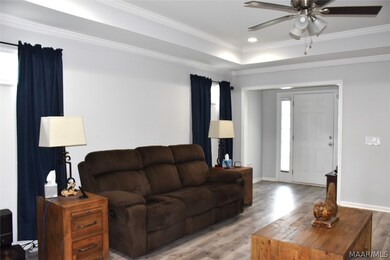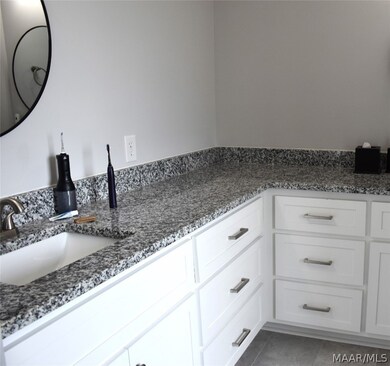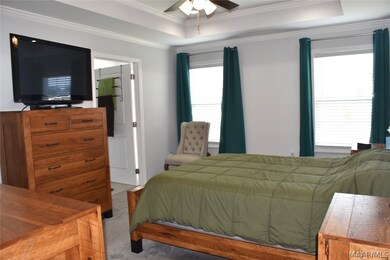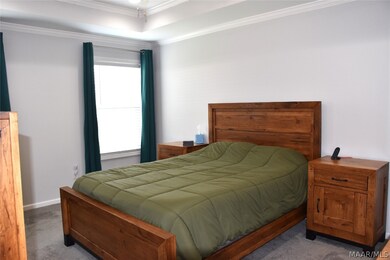
102 Whispering Pines St Unit B Enterprise, AL 36330
Highlights
- Attic
- Covered patio or porch
- Double Vanity
- Coppinville School Rated A-
- 2 Car Attached Garage
- Walk-In Closet
About This Home
As of July 2024Upon entering this exquisite 3 bedroom 2 bath home you will find yourself in the main living area! This 2 year old home has been well maintained and is basically a new construction without the wait! The open living area concept allows you to entertain easily and the back covered patio and privacy fenced in backyard is ready for your kids and fur-babies to play or to simply soak up the Alabama sunshine in privacy! This home offers a 2-car garage with a storage unit located inside the garage as well as pull down attic; tons of storage space! You can easily control the NEST thermostat from anywhere! Kitchen and bathrooms both have granite countertops! Located in the heart of Enterprise, Alabama you are seconds from shopping, eating, entertainment and schools... and only 2 hours from the most beautiful beaches! The primary suite offers a walk-in closet, double granite vanity in the bathroom which includes a walk-in shower, garden tub and toilet in separate room! Definitely a must see at a great price! Seller is leaving Samsung washer and dryer and offering a 4.75% VA assumable to a buyer with VA entitlement.
Home Details
Home Type
- Single Family
Est. Annual Taxes
- $982
Year Built
- Built in 2022
Lot Details
- 6,151 Sq Ft Lot
- Lot Dimensions are 41x151x41x152
- Privacy Fence
- Fenced
Parking
- 2 Car Attached Garage
- Driveway
Home Design
- Slab Foundation
- Vinyl Siding
Interior Spaces
- 1,463 Sq Ft Home
- 1-Story Property
- Blinds
- Carpet
- Washer and Dryer Hookup
- Attic
Kitchen
- Breakfast Bar
- Self-Cleaning Oven
- Cooktop
- Recirculated Exhaust Fan
- Microwave
- Plumbed For Ice Maker
- Dishwasher
- Kitchen Island
- Disposal
Bedrooms and Bathrooms
- 3 Bedrooms
- Walk-In Closet
- 2 Full Bathrooms
- Double Vanity
- Garden Bath
- Separate Shower
Outdoor Features
- Covered patio or porch
Utilities
- Central Heating and Cooling System
- Programmable Thermostat
- Electric Water Heater
- High Speed Internet
- Cable TV Available
Community Details
- Pinedale Estates Subdivision
- Building Fire Alarm
Listing and Financial Details
- Assessor Parcel Number 16-05-22-3-003-007.003
Ownership History
Purchase Details
Home Financials for this Owner
Home Financials are based on the most recent Mortgage that was taken out on this home.Map
Similar Homes in Enterprise, AL
Home Values in the Area
Average Home Value in this Area
Purchase History
| Date | Type | Sale Price | Title Company |
|---|---|---|---|
| Warranty Deed | $225,000 | None Listed On Document |
Mortgage History
| Date | Status | Loan Amount | Loan Type |
|---|---|---|---|
| Open | $229,837 | New Conventional | |
| Previous Owner | $204,497 | New Conventional |
Property History
| Date | Event | Price | Change | Sq Ft Price |
|---|---|---|---|---|
| 07/22/2024 07/22/24 | Sold | $235,000 | 0.0% | $161 / Sq Ft |
| 06/09/2024 06/09/24 | Price Changed | $235,000 | -4.1% | $161 / Sq Ft |
| 04/25/2024 04/25/24 | For Sale | $245,000 | +22.5% | $167 / Sq Ft |
| 05/16/2022 05/16/22 | Sold | $200,000 | +0.1% | $137 / Sq Ft |
| 04/16/2022 04/16/22 | Pending | -- | -- | -- |
| 01/10/2022 01/10/22 | For Sale | $199,900 | -- | $137 / Sq Ft |
Tax History
| Year | Tax Paid | Tax Assessment Tax Assessment Total Assessment is a certain percentage of the fair market value that is determined by local assessors to be the total taxable value of land and additions on the property. | Land | Improvement |
|---|---|---|---|---|
| 2024 | $914 | $21,400 | $2,201 | $19,199 |
| 2023 | $852 | $17,926 | $2,200 | $15,726 |
| 2022 | $61 | $1,400 | $0 | $0 |
| 2021 | $0 | $0 | $0 | $0 |
Source: Wiregrass REALTORS®
MLS Number: 549870
APN: 16-05-22-3-003-007.004
- 202 Whispering Pines St
- 406 Douglas Brown Cir
- 136 Plaza Dr
- 307 Douglas Brown Cir
- 1008 E Park Ave
- 109 Eagle Cir
- 102 Mccormick St
- 238 Brookestone Dr
- 101 Sanders St
- 200 Brabham Dr
- 102 Brabham Dr
- 103 Jackson St
- .733 Acres Plaza Dr
- 2 Acres E Park Ave
- 101 Jackson St
- 402 Geneva Hwy
- 167 Plaza Dr
- 128 S Industrial Blvd
- 208 John St
- 103 Brookwood Dr
