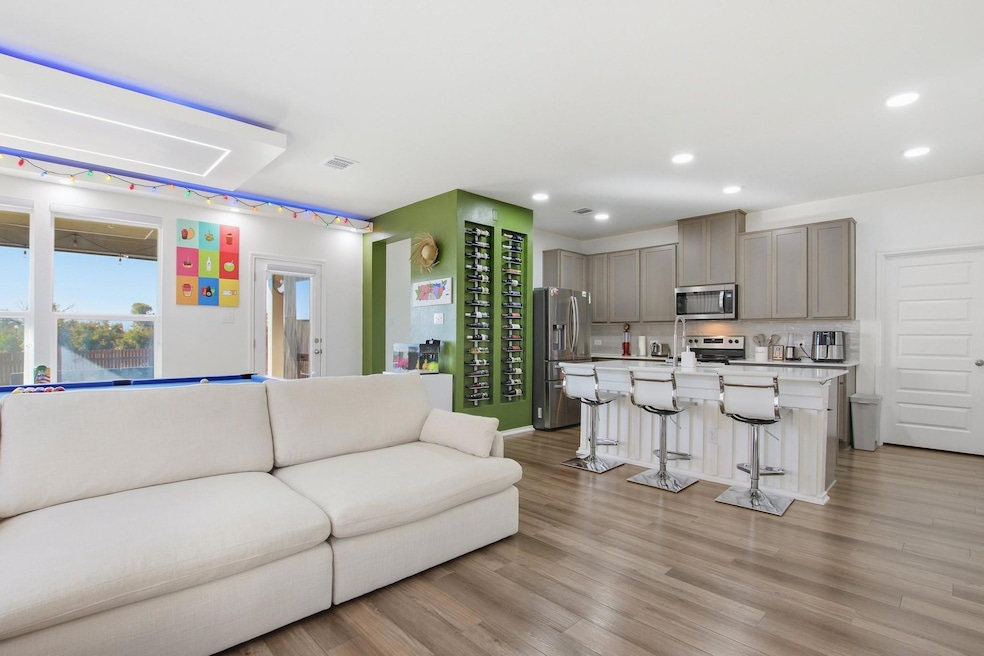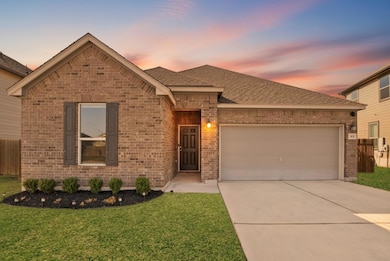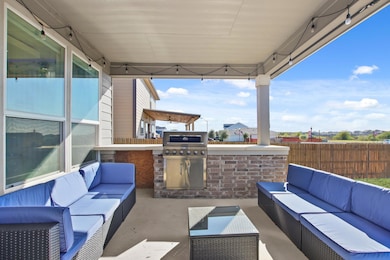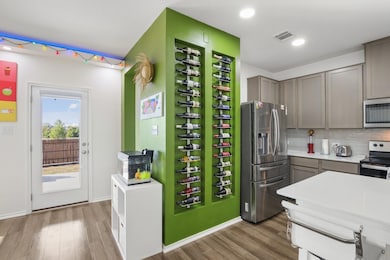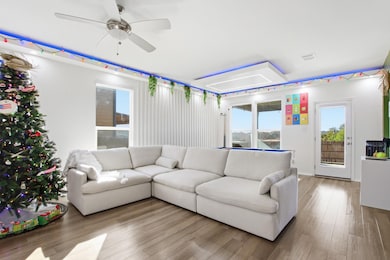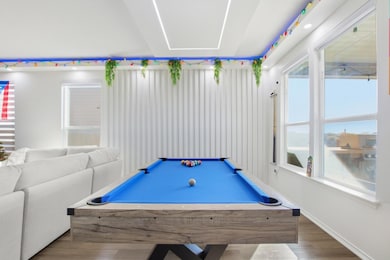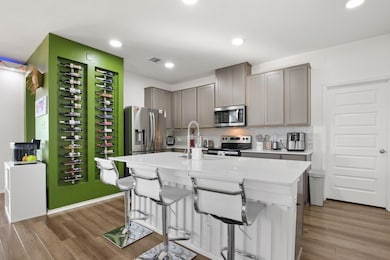Highlights
- Open Floorplan
- Stone Countertops
- 2 Car Attached Garage
- Outdoor Fireplace
- Covered Patio or Porch
- Tray Ceiling
About This Home
Modern, nearly-new home offering exceptional indoor–outdoor living. The open-concept layout features a gourmet kitchen with stainless steel appliances, a large island, and a striking custom wine wall. The covered patio creates a true outdoor extension of the living space with a built-in grill and a fireplace/media wall—ideal for year-round entertaining. The private bedroom layout includes a spacious primary suite with dual-sink vanity and walk-in shower, plus two additional flexible bedrooms well suited for various uses. Additional features include solar panels, a fully fenced backyard, and a dedicated laundry room with washer and dryer included. Convenient access to Hwy 290, local dining, and emerging development corridors.
Washer, dryer, refrigerator, and outdoor grill included.
Listing Agent
Moreland Properties Brokerage Phone: (512) 480-0848 License #0656095 Listed on: 11/03/2025

Co-Listing Agent
Moreland Properties Brokerage Phone: (512) 480-0848 License #0726463
Home Details
Home Type
- Single Family
Est. Annual Taxes
- $6,278
Year Built
- Built in 2021
Lot Details
- 7,057 Sq Ft Lot
- East Facing Home
- Back Yard
Parking
- 2 Car Attached Garage
Interior Spaces
- 1,552 Sq Ft Home
- 1-Story Property
- Open Floorplan
- Tray Ceiling
- Ceiling Fan
- Electric Fireplace
- Fire and Smoke Detector
Kitchen
- Breakfast Bar
- Electric Range
- Microwave
- Dishwasher
- Kitchen Island
- Stone Countertops
- Disposal
Flooring
- Carpet
- Tile
- Vinyl
Bedrooms and Bathrooms
- 3 Main Level Bedrooms
- Dual Closets
- Walk-In Closet
- 2 Full Bathrooms
Laundry
- Laundry Room
- Dryer
- Washer
Outdoor Features
- Covered Patio or Porch
- Outdoor Fireplace
- Outdoor Kitchen
- Outdoor Grill
Schools
- Elgin Elementary And Middle School
- Elgin High School
Utilities
- Central Air
- Underground Utilities
Listing and Financial Details
- Security Deposit $2,100
- Tenant pays for all utilities
- The owner pays for association fees
- 12 Month Lease Term
- $40 Application Fee
- Assessor Parcel Number 8716682
- Tax Block G
Community Details
Overview
- Property has a Home Owners Association
- Saratoga Farms Subdivision
- Property managed by Shoingtime
Amenities
- Community Mailbox
Recreation
- Park
Map
Source: Unlock MLS (Austin Board of REALTORS®)
MLS Number: 4415237
APN: 8716682
- 316 Insider Loop
- 116 Four Star Dr
- 115 Schuylerville Dr
- 120 Schuylerville Dr
- 204 Lake Placid Run
- 821 Central Ave
- 118 Anderson Dr
- 214 Saranac Dr
- 318 Schuylerville Dr
- 117 W Point Way
- Hampton Plan at Trinity Ranch - The Overlook at Trinity Ranch
- Bristol Plan at Trinity Ranch - The Overlook at Trinity Ranch
- Pinion Plan at Trinity Ranch - The Canyons at Trinity Ranch
- Maverick Plan at Trinity Ranch - The Overlook at Trinity Ranch
- Isabel Plan at Trinity Ranch - The Overlook at Trinity Ranch
- Pinion Plan at Trinity Ranch - The Overlook at Trinity Ranch
- 144 Vicksburg Loop
- 143 Tolo Dr
- 131 Tolo Dr
- 127 Tolo Dr
- 316 Insider Loop
- 1225 Lake Terrace Dr
- 112 Antietam Trail
- 17717 Sulphur Springs Way
- 204 Wilderness Trail
- 160 Coppers Way
- 106 S Avenue A Unit D
- 108 N Avenue B
- 110 E 8th St
- 107 Blue Ridge Trail
- 104 Depot St Unit B
- 110 S Main St Unit 204
- 110 S Main St Unit 206
- 316 S Avenue C Unit B
- 419 S Avenue C
- 206 E Brenham St
- 406 Lexington Rd Unit B
- 109 Comal Cove
- 17409 Ginning Ct
- 14001 Prasky Trail
