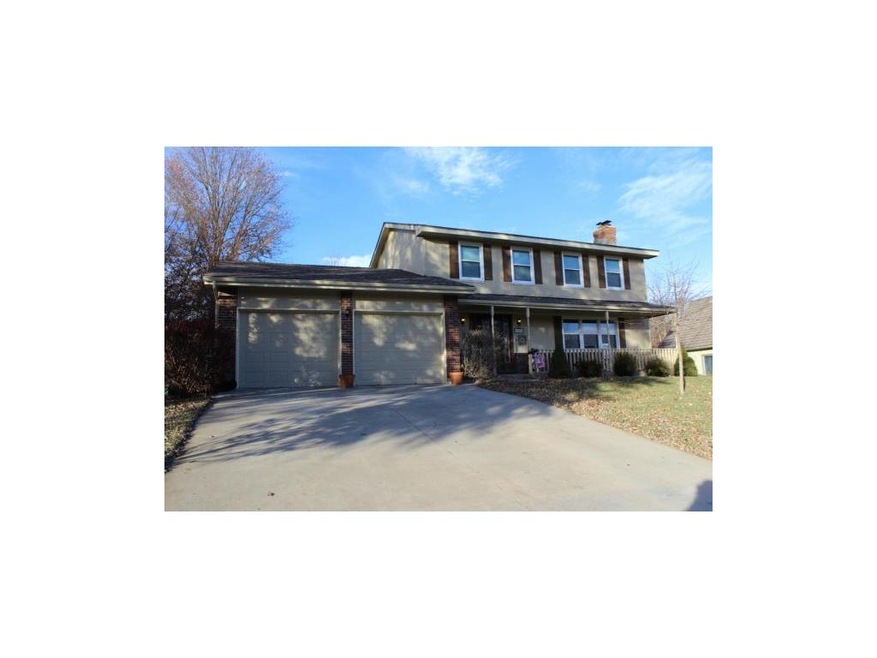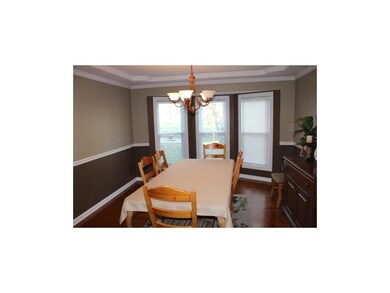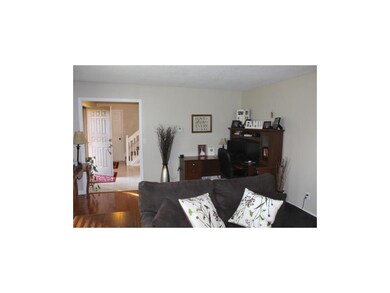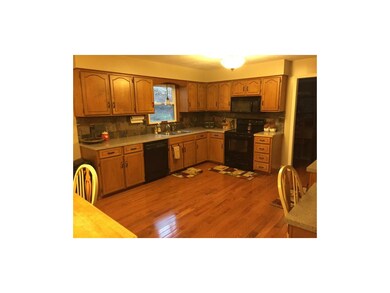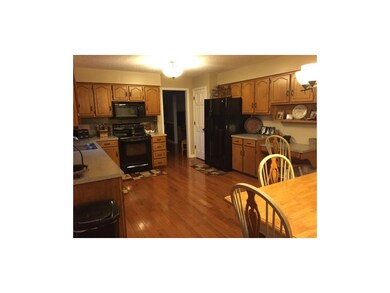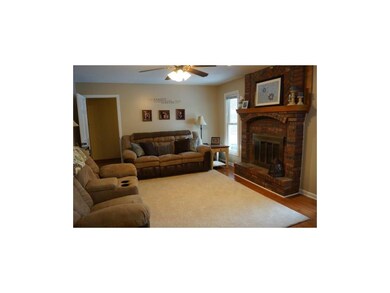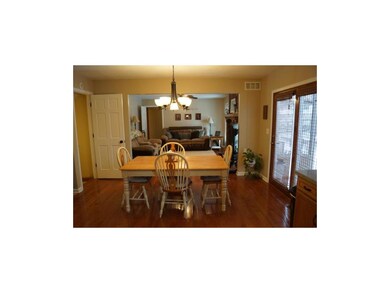
102 Willow Point Rd Lansing, KS 66043
Highlights
- Family Room with Fireplace
- Vaulted Ceiling
- Granite Countertops
- Lansing Middle 6-8 Rated A-
- Wood Flooring
- Den
About This Home
As of July 2025This beautiful 2 story is turn key ready! Formal living and dining-open kitch to fam room-awesome sun room off back leading to big patio-perfect for entertaining-lots of hardwood-built in desk in kitch-all kitch appl. stay-3 brick fireplaces. 4 bedrooms up-all very good sized-home newly painted inside-newer roof-newer AC, furnace, and water heater. New windows throughout. Finished basement with big rec room, a bedroom and a full bath. Lots of storage. Nice sized fenced yard-private setting.
Last Agent to Sell the Property
Reilly Real Estate LLC License #SP00229483 Listed on: 11/27/2014

Home Details
Home Type
- Single Family
Est. Annual Taxes
- $3,450
Year Built
- Built in 1987
Lot Details
- Cul-De-Sac
- Wood Fence
- Many Trees
Parking
- 2 Car Attached Garage
- Garage Door Opener
Home Design
- Frame Construction
- Composition Roof
Interior Spaces
- 3,100 Sq Ft Home
- Wet Bar: All Carpet, Ceiling Fan(s), Fireplace, Hardwood, Wood Floor, Carpet, Ceramic Tiles
- Built-In Features: All Carpet, Ceiling Fan(s), Fireplace, Hardwood, Wood Floor, Carpet, Ceramic Tiles
- Vaulted Ceiling
- Ceiling Fan: All Carpet, Ceiling Fan(s), Fireplace, Hardwood, Wood Floor, Carpet, Ceramic Tiles
- Skylights
- Shades
- Plantation Shutters
- Drapes & Rods
- Family Room with Fireplace
- 3 Fireplaces
- Living Room with Fireplace
- Formal Dining Room
- Den
- Laundry on main level
Kitchen
- Eat-In Kitchen
- Electric Oven or Range
- Dishwasher
- Granite Countertops
- Laminate Countertops
- Disposal
Flooring
- Wood
- Wall to Wall Carpet
- Linoleum
- Laminate
- Stone
- Ceramic Tile
- Luxury Vinyl Plank Tile
- Luxury Vinyl Tile
Bedrooms and Bathrooms
- 5 Bedrooms
- Cedar Closet: All Carpet, Ceiling Fan(s), Fireplace, Hardwood, Wood Floor, Carpet, Ceramic Tiles
- Walk-In Closet: All Carpet, Ceiling Fan(s), Fireplace, Hardwood, Wood Floor, Carpet, Ceramic Tiles
- Double Vanity
- All Carpet
Finished Basement
- Basement Fills Entire Space Under The House
- Fireplace in Basement
Schools
- Lansing Elementary School
- Lansing High School
Additional Features
- Enclosed patio or porch
- Forced Air Heating and Cooling System
Community Details
- Rock Creek West Subdivision
Listing and Financial Details
- Assessor Parcel Number 13827
Ownership History
Purchase Details
Home Financials for this Owner
Home Financials are based on the most recent Mortgage that was taken out on this home.Purchase Details
Purchase Details
Home Financials for this Owner
Home Financials are based on the most recent Mortgage that was taken out on this home.Similar Homes in Lansing, KS
Home Values in the Area
Average Home Value in this Area
Purchase History
| Date | Type | Sale Price | Title Company |
|---|---|---|---|
| Warranty Deed | -- | Alliance Title | |
| Quit Claim Deed | -- | Alliance Title | |
| Grant Deed | $220,235 | Mccaffree-Short Title Co Inc |
Mortgage History
| Date | Status | Loan Amount | Loan Type |
|---|---|---|---|
| Closed | $224,730 | No Value Available |
Property History
| Date | Event | Price | Change | Sq Ft Price |
|---|---|---|---|---|
| 07/15/2025 07/15/25 | Sold | -- | -- | -- |
| 06/13/2025 06/13/25 | Pending | -- | -- | -- |
| 05/23/2025 05/23/25 | For Sale | $359,900 | +9.1% | $129 / Sq Ft |
| 05/15/2023 05/15/23 | Sold | -- | -- | -- |
| 04/11/2023 04/11/23 | Pending | -- | -- | -- |
| 04/11/2023 04/11/23 | For Sale | $330,000 | +37.6% | $119 / Sq Ft |
| 09/10/2015 09/10/15 | Sold | -- | -- | -- |
| 08/03/2015 08/03/15 | Pending | -- | -- | -- |
| 11/28/2014 11/28/14 | For Sale | $239,900 | -- | $77 / Sq Ft |
Tax History Compared to Growth
Tax History
| Year | Tax Paid | Tax Assessment Tax Assessment Total Assessment is a certain percentage of the fair market value that is determined by local assessors to be the total taxable value of land and additions on the property. | Land | Improvement |
|---|---|---|---|---|
| 2023 | $4,347 | $33,520 | $6,429 | $27,091 |
| 2022 | $4,179 | $30,471 | $4,948 | $25,523 |
| 2021 | $3,873 | $26,933 | $4,948 | $21,985 |
| 2020 | $3,781 | $25,875 | $4,948 | $20,927 |
| 2019 | $3,786 | $25,875 | $4,948 | $20,927 |
| 2018 | $3,784 | $25,875 | $4,948 | $20,927 |
| 2017 | $3,793 | $25,875 | $4,948 | $20,927 |
| 2016 | $3,795 | $25,875 | $4,948 | $20,927 |
| 2015 | $3,586 | $24,541 | $4,948 | $19,593 |
| 2014 | $3,450 | $24,113 | $4,948 | $19,165 |
Agents Affiliated with this Home
-
Hillary Anderson
H
Seller's Agent in 2025
Hillary Anderson
Realty Executives
(913) 306-3156
12 in this area
62 Total Sales
-
Michelle Knight

Buyer's Agent in 2025
Michelle Knight
Realty Executives
(913) 240-3808
5 in this area
60 Total Sales
-
Lisa Rees

Seller's Agent in 2015
Lisa Rees
Reilly Real Estate LLC
(913) 682-2567
60 in this area
325 Total Sales
-
Steven Hall

Buyer's Agent in 2015
Steven Hall
Realty Results
(816) 210-7910
186 Total Sales
Map
Source: Heartland MLS
MLS Number: 1914080
APN: 107-36-0-10-02-004.00-0
- 131 Rock Creek Loop
- 922 Southfork St
- 404 Wyndham Dr
- 875 Clearview Dr
- 820 S Main St
- 901 S Main St
- 702 Cottonwood Dr
- 707 Cottonwood Dr
- 859 Canyon Ln
- 833 Rock Creek Dr
- 828 S Valley Dr
- 1221 S Desoto Rd
- 000 4-H Rd
- 407 Hithergreen Dr
- 24431 139th St
- 506 1st Terrace
- 13965 Mc Intyre Rd
- 446 Hithergreen Dr
- 202 S Main St
- 124 S Main St
