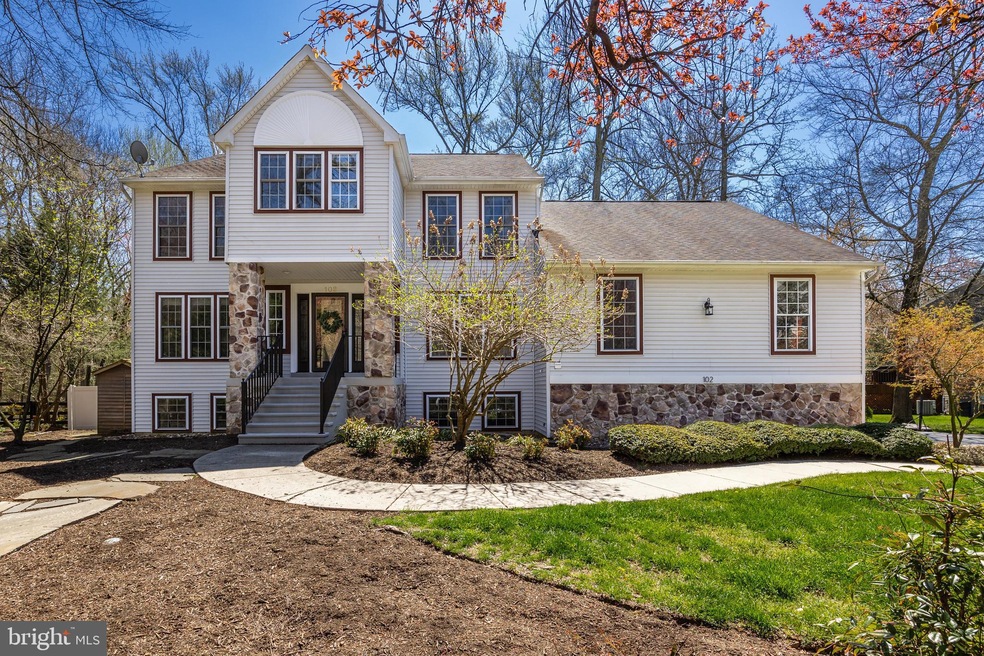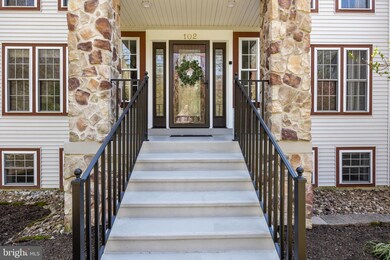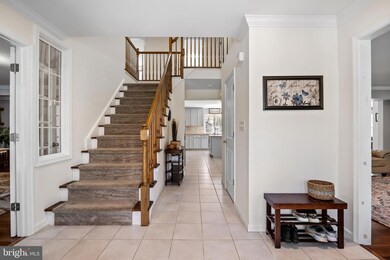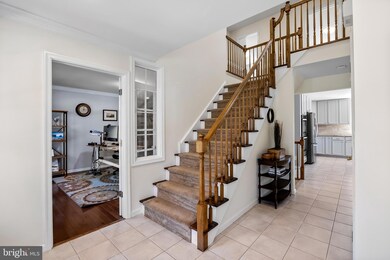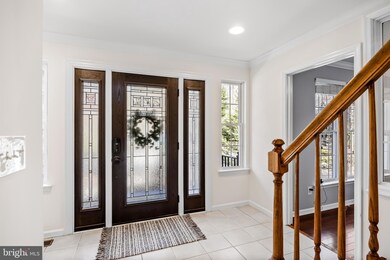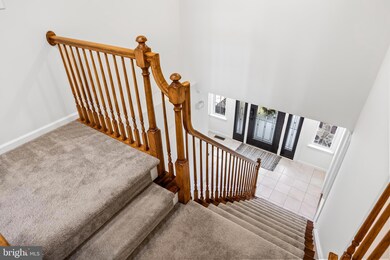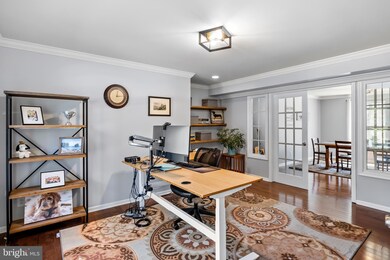
102 Willow Way Place Cherry Hill, NJ 08034
Barclay NeighborhoodHighlights
- Open Floorplan
- Colonial Architecture
- Recreation Room
- A. Russell Knight Elementary School Rated A-
- Deck
- Wooded Lot
About This Home
As of May 2023BEST OFFERS DUE 4/13 @ 11:59. No showings will be allowed 4/14 and beyond; no exceptions.
Open House cancelled.
A remarkable home! In a secluded cul-de-sac in the heart of the Barclay Forest, 102 Willow Way Place is a must-see. This home is just 25 years young; a fraction of the age of the rest of beloved Barclay. You'll notice that the home sits atop a high lot, looking proudly over the quiet court. A front foyer welcomes you into the home with modern charm. To the left, a home office is just through a french door, and offers space to work, study or play separate from the rest of the main level. Through an additional set of french doors, a spacious dining room features neutral tones, a beautiful window to the back, and the same pretty hardwoods that run through the majority of the downstairs. This dining space could work for a variety of other uses if desired. Next, a refreshed kitchen has you feeling like you're in new construction. A huge center island offers storage, prep space and seating. Abundant countertop space, stainless steel appliances, updated lighting, double oven, updated backsplash, and beautiful granite combine for a modern aesthetic. You will fall in love with the high ceilings and the amount of space offered. A separate eat-in space is large enough to seat everyone, and bridges the transition from the kitchen to the family room. This spectacular room features towering vaulted ceilings, a center stone fireplace, and so much room for gathering. You will be so proud to showcase this space to your guests, and relax in quiet enjoyment on your own time. A more formal living room can be found at the front of the home, ideal for holiday gatherings and a secondary option on seating. (Don't miss the A+ laundry room right off of the living room.) Rounding out this level, an updated powder room, garage access, and door to the basement (more on that later). Upstairs, you'll find even more to fall in love with. The oversized primary suite has not only room enough for any bedroom set, but includes a whole separate nook which could be used as a sitting area, office, or nursery. Two walk-in closets mean you'll never struggle to put everything away, and a huge fully renovated primary bath is straight out of HGTV. White subway tile is offset by dark grout, and a huge walk-in shower plus dual vanity and on-trend lighting make this space a perfect 10. On the other side of the upper level, 3 large additional bedrooms are bright & neutral, with ample closet space and nice wall to wall carpeting. A main hall bath is sectioned into two areas, ideal for sharing without issues. Let's talk about the basement... this is a dream come true! A huge finished area currently in use as a home gym is the ideal spot for exercise or play. An enclosed area which is used for gaming gives you lots of additional options like crafting, additional office, or music. A large additional living space has room for couches & seating, and gives you an extra space away from the main level for movie & TV watching. This basement definitely has the option for a 5th bedroom if needed, or could be reworked as an ideal guest space. Plus... a walkout means you don't have to come upstairs to go outside! The fully fenced back yard is flanked by woods, but the yard itself is sunny and spacious. A raised deck gives you space off the kitchen for outdoor entertaining & dining, and has a gated staircase down to the yard. A side-turned two car garage has superior storage, as if thre weren't enough inside. Barclay is known for its wonderful schools (Knight Elementary, Rosa Middle and a choice of East or West for high school), 2 swim clubs, historic Barclay Farmstead including playground & nature trails, close proximity to Croft Farm, Jake's Place boundless playground and Downtown Haddonfield, instant access to Route 70 and 295, two PATCO stations, incredible dining, bars & shopping, easy commute to Philly, and so much more.
Last Agent to Sell the Property
Keller Williams Realty - Cherry Hill Listed on: 04/11/2023

Home Details
Home Type
- Single Family
Est. Annual Taxes
- $14,831
Year Built
- Built in 1998
Lot Details
- Lot Dimensions are 110.00 x 0.00
- Cul-De-Sac
- Irregular Lot
- Sloped Lot
- Sprinkler System
- Wooded Lot
- Back, Front, and Side Yard
Parking
- 2 Car Direct Access Garage
- Garage Door Opener
Home Design
- Colonial Architecture
- Contemporary Architecture
- Pitched Roof
- Shingle Roof
- Aluminum Siding
- Active Radon Mitigation
- Concrete Perimeter Foundation
Interior Spaces
- 2,976 Sq Ft Home
- Property has 2 Levels
- Open Floorplan
- Central Vacuum
- Crown Molding
- Cathedral Ceiling
- Ceiling Fan
- Recessed Lighting
- Stone Fireplace
- Gas Fireplace
- Sliding Doors
- Family Room Off Kitchen
- Living Room
- Formal Dining Room
- Den
- Recreation Room
Kitchen
- Butlers Pantry
- Built-In Self-Cleaning Double Oven
- Cooktop<<rangeHoodToken>>
- Dishwasher
- Stainless Steel Appliances
- Upgraded Countertops
- Disposal
Flooring
- Wood
- Carpet
- Tile or Brick
Bedrooms and Bathrooms
- 4 Bedrooms
- En-Suite Primary Bedroom
- En-Suite Bathroom
- Walk-In Closet
Laundry
- Laundry Room
- Laundry on main level
- Dryer
- Washer
Basement
- Basement Fills Entire Space Under The House
- Exterior Basement Entry
- Drainage System
Eco-Friendly Details
- Solar owned by a third party
Outdoor Features
- Deck
- Shed
- Porch
Schools
- A. Russell Knight Elementary School
- John A. Carusi Middle School
- Cherry Hill High-West High School
Utilities
- Forced Air Heating and Cooling System
- Underground Utilities
- Natural Gas Water Heater
- Municipal Trash
- Cable TV Available
Community Details
- No Home Owners Association
- Built by ROBERT CHIUSANO
- Barclay Subdivision
Listing and Financial Details
- Tax Lot 00013
- Assessor Parcel Number 09-00404 02-00013
Ownership History
Purchase Details
Home Financials for this Owner
Home Financials are based on the most recent Mortgage that was taken out on this home.Purchase Details
Home Financials for this Owner
Home Financials are based on the most recent Mortgage that was taken out on this home.Purchase Details
Home Financials for this Owner
Home Financials are based on the most recent Mortgage that was taken out on this home.Similar Homes in the area
Home Values in the Area
Average Home Value in this Area
Purchase History
| Date | Type | Sale Price | Title Company |
|---|---|---|---|
| Bargain Sale Deed | $725,000 | National Integrity | |
| Deed | $470,000 | None Available | |
| Deed | $70,000 | -- |
Mortgage History
| Date | Status | Loan Amount | Loan Type |
|---|---|---|---|
| Open | $405,000 | New Conventional | |
| Previous Owner | $352,000 | New Conventional | |
| Previous Owner | $47,000 | Credit Line Revolving | |
| Previous Owner | $376,000 | New Conventional | |
| Previous Owner | $76,000 | Unknown | |
| Previous Owner | $250,000 | Credit Line Revolving | |
| Previous Owner | $60,000 | Purchase Money Mortgage |
Property History
| Date | Event | Price | Change | Sq Ft Price |
|---|---|---|---|---|
| 05/15/2023 05/15/23 | Sold | $725,000 | +21.8% | $244 / Sq Ft |
| 04/18/2023 04/18/23 | Pending | -- | -- | -- |
| 04/11/2023 04/11/23 | For Sale | $595,000 | +26.6% | $200 / Sq Ft |
| 07/20/2016 07/20/16 | Sold | $470,000 | 0.0% | $96 / Sq Ft |
| 06/10/2016 06/10/16 | Pending | -- | -- | -- |
| 06/06/2016 06/06/16 | Price Changed | $469,999 | 0.0% | $96 / Sq Ft |
| 05/07/2016 05/07/16 | Price Changed | $470,000 | -4.1% | $96 / Sq Ft |
| 04/26/2016 04/26/16 | For Sale | $490,000 | -- | $101 / Sq Ft |
Tax History Compared to Growth
Tax History
| Year | Tax Paid | Tax Assessment Tax Assessment Total Assessment is a certain percentage of the fair market value that is determined by local assessors to be the total taxable value of land and additions on the property. | Land | Improvement |
|---|---|---|---|---|
| 2024 | $15,253 | $363,000 | $79,000 | $284,000 |
| 2023 | $15,253 | $363,000 | $79,000 | $284,000 |
| 2022 | $14,832 | $363,000 | $79,000 | $284,000 |
| 2021 | $14,879 | $363,000 | $79,000 | $284,000 |
| 2020 | $14,698 | $363,000 | $79,000 | $284,000 |
| 2019 | $14,691 | $363,000 | $79,000 | $284,000 |
| 2018 | $14,651 | $363,000 | $79,000 | $284,000 |
| 2017 | $14,451 | $363,000 | $79,000 | $284,000 |
| 2016 | $14,259 | $363,000 | $79,000 | $284,000 |
| 2015 | $14,034 | $363,000 | $79,000 | $284,000 |
| 2014 | $13,877 | $363,000 | $79,000 | $284,000 |
Agents Affiliated with this Home
-
Eliza Babcock

Seller's Agent in 2023
Eliza Babcock
Keller Williams Realty - Cherry Hill
(856) 296-0530
89 in this area
229 Total Sales
-
Andrew Baus

Buyer's Agent in 2023
Andrew Baus
BHHS Fox & Roach
(856) 904-5636
1 in this area
240 Total Sales
-
C
Seller's Agent in 2016
Christine Chiusano
Long & Foster
-
C
Buyer's Agent in 2016
Christian Seemuller
BHHS Fox & Roach
Map
Source: Bright MLS
MLS Number: NJCD2044958
APN: 09-00404-02-00013
- 1227 Cotswold Ln
- 109 Bentwood Dr
- 220 Pearlcroft Rd
- 515 Kresson Rd
- 229 Dickens Ct
- 130 Pearl Croft Rd
- 308 Covered Bridge Rd
- 1210 Winston Way
- 200 Dorado Dr
- 368 Kresson Rd
- 127 Randle Dr
- 109 Pearl Croft Rd
- 111 Wayside Dr
- 1304 Marlkress Rd
- 109 Old Carriage Rd
- 7 Teak Ct
- 1362 Paddock Way
- 901 Kresson Rd
- 1123 Greenbriar Rd
- 1324 Beaverbrook Dr
