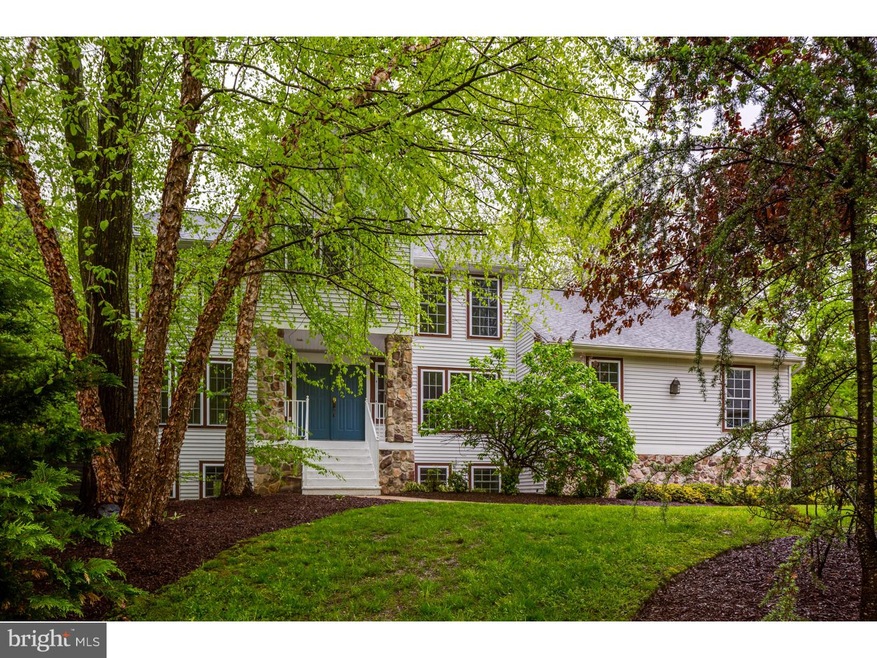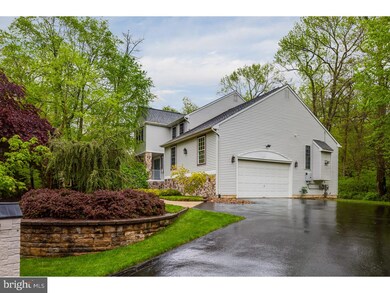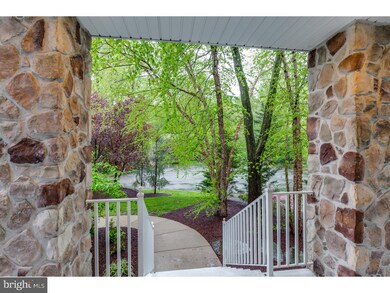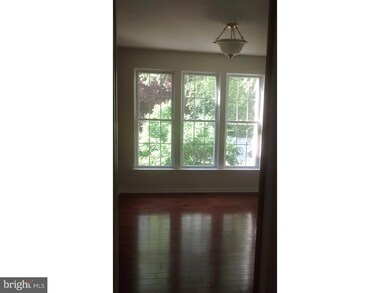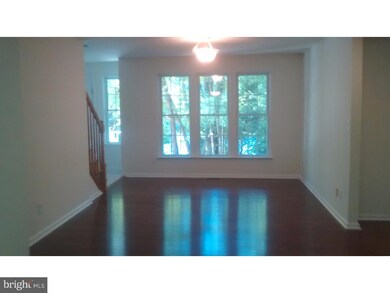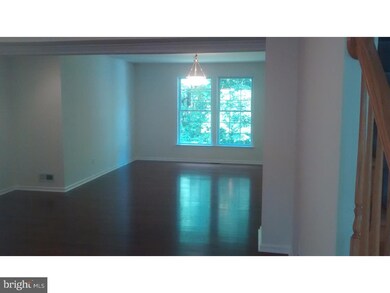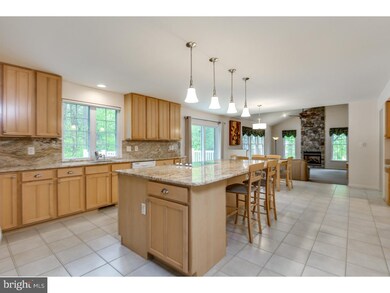
102 Willow Way Place Cherry Hill, NJ 08034
Barclay NeighborhoodHighlights
- Colonial Architecture
- Deck
- Cathedral Ceiling
- A. Russell Knight Elementary School Rated A-
- Wooded Lot
- Attic
About This Home
As of May 2023Willow Way Woods is an enclave of exceptional homes tucked within the established Barclay Farms community of Cherry Hill, and is easily accessible from all major roads and PATCO stations. 102 Willow Way is ideally situated on a cul-de-sac containing a Green Acres Lot, and the home itself is surrounded by trees and sits atop an elegantly sloped, landscaped lot. Enter this magnificent residence from the front covered porch after parking in the side turned garage driveway. Enter to the center hall two story foyer to the stairway leading to the second floor. NEW HARDWOOD LR, DR & OFFICE INSTALLED AND CARPETS FR & BEDROOMS WILL BE INSTALLED OVER NEXT TWO WEEKS! To the right of the foyer is the library, closet and a powder room, and to the left is the combination formal living and Dining room with an alcove that was designed for a b-grand piano. Enter into the large light filled, gourmet kitchen including quality birch-wood cabinets, granite counter & back-splash, island with seating and a vast food preparation area. Above the deep sink is a large swing encasement window. There is a newer stainless steel double oven, BRAND NEW STAINLESS STEEL REFRIGERATOR & DISHWASHER,pantry and workstation. A breakfast room with a sliding door leads out to the solid vinyl 16x16 deck. The focal point of the vaulted ceiling gathering room is the floor to ceiling stone gas fireplace and more windows. The laundry-mud room is easily accessible from either the gathering room or the kitchen. Included in garage is a large easily accessible loft storage. On the second floor is a spacious landing and hallway that opens to the NEWLY PAINTED OFF-WHITE foyer below. This level includes an owner's suite which contains a sitting area, walk-in closet, and en-suite bathroom; three additional bedrooms; and a second full bathroom. An open stairwell with Berber Carpet leads to a finished basement adding another 1800 ft of almost all finished living space - including a separate bedroom, with a closet, two egress windows, a large living space with more egress windows and French doors leading to the backyard. Plumbing roughed for a bathroom and is currently connected to a laundry-room size tub. Sungevity solar panels have been installed and the assumption of the lease remains with the purchaser of the home. In addition, the finished basement was completed with the Owens Corning Basement System. The home has a security system, central vacuum system and two zones for HVAC.
Last Agent to Sell the Property
Christine Chiusano
Long & Foster Real Estate, Inc. License #1538331 Listed on: 04/26/2016
Last Buyer's Agent
Christian Seemuller
BHHS Fox & Roach-Moorestown
Home Details
Home Type
- Single Family
Est. Annual Taxes
- $14,034
Year Built
- Built in 1998
Lot Details
- 0.39 Acre Lot
- Lot Dimensions are 110x160
- Cul-De-Sac
- Irregular Lot
- Sloped Lot
- Sprinkler System
- Wooded Lot
- Back, Front, and Side Yard
- Property is in good condition
Parking
- 2 Car Direct Access Garage
- 3 Open Parking Spaces
- Garage Door Opener
Home Design
- Colonial Architecture
- Contemporary Architecture
- Shingle Roof
- Aluminum Siding
- Concrete Perimeter Foundation
Interior Spaces
- Property has 2 Levels
- Central Vacuum
- Cathedral Ceiling
- Ceiling Fan
- 2 Fireplaces
- Stone Fireplace
- Gas Fireplace
- Family Room
- Living Room
- Dining Room
- Home Security System
- Attic
Kitchen
- Eat-In Kitchen
- Butlers Pantry
- Built-In Self-Cleaning Double Oven
- Cooktop<<rangeHoodToken>>
- Kitchen Island
- Disposal
Flooring
- Wall to Wall Carpet
- Tile or Brick
Bedrooms and Bathrooms
- 5 Bedrooms
- En-Suite Primary Bedroom
- En-Suite Bathroom
- 2.5 Bathrooms
Laundry
- Laundry Room
- Laundry on main level
Basement
- Basement Fills Entire Space Under The House
- Exterior Basement Entry
- Drainage System
Outdoor Features
- Deck
- Shed
- Porch
Schools
- A. Russell Knight Elementary School
- Carusi Middle School
- Cherry Hill High - East
Utilities
- Forced Air Heating and Cooling System
- Heating System Uses Gas
- Underground Utilities
- Natural Gas Water Heater
- Cable TV Available
Community Details
- No Home Owners Association
- Built by ROBERT CHIUSANO
- Willow Way Woods Subdivision
Listing and Financial Details
- Tax Lot 00013
- Assessor Parcel Number 09-00404 02-00013
Ownership History
Purchase Details
Home Financials for this Owner
Home Financials are based on the most recent Mortgage that was taken out on this home.Purchase Details
Home Financials for this Owner
Home Financials are based on the most recent Mortgage that was taken out on this home.Purchase Details
Home Financials for this Owner
Home Financials are based on the most recent Mortgage that was taken out on this home.Similar Homes in Cherry Hill, NJ
Home Values in the Area
Average Home Value in this Area
Purchase History
| Date | Type | Sale Price | Title Company |
|---|---|---|---|
| Bargain Sale Deed | $725,000 | National Integrity | |
| Deed | $470,000 | None Available | |
| Deed | $70,000 | -- |
Mortgage History
| Date | Status | Loan Amount | Loan Type |
|---|---|---|---|
| Open | $405,000 | New Conventional | |
| Previous Owner | $352,000 | New Conventional | |
| Previous Owner | $47,000 | Credit Line Revolving | |
| Previous Owner | $376,000 | New Conventional | |
| Previous Owner | $76,000 | Unknown | |
| Previous Owner | $250,000 | Credit Line Revolving | |
| Previous Owner | $60,000 | Purchase Money Mortgage |
Property History
| Date | Event | Price | Change | Sq Ft Price |
|---|---|---|---|---|
| 05/15/2023 05/15/23 | Sold | $725,000 | +21.8% | $244 / Sq Ft |
| 04/18/2023 04/18/23 | Pending | -- | -- | -- |
| 04/11/2023 04/11/23 | For Sale | $595,000 | +26.6% | $200 / Sq Ft |
| 07/20/2016 07/20/16 | Sold | $470,000 | 0.0% | $96 / Sq Ft |
| 06/10/2016 06/10/16 | Pending | -- | -- | -- |
| 06/06/2016 06/06/16 | Price Changed | $469,999 | 0.0% | $96 / Sq Ft |
| 05/07/2016 05/07/16 | Price Changed | $470,000 | -4.1% | $96 / Sq Ft |
| 04/26/2016 04/26/16 | For Sale | $490,000 | -- | $101 / Sq Ft |
Tax History Compared to Growth
Tax History
| Year | Tax Paid | Tax Assessment Tax Assessment Total Assessment is a certain percentage of the fair market value that is determined by local assessors to be the total taxable value of land and additions on the property. | Land | Improvement |
|---|---|---|---|---|
| 2024 | $15,253 | $363,000 | $79,000 | $284,000 |
| 2023 | $15,253 | $363,000 | $79,000 | $284,000 |
| 2022 | $14,832 | $363,000 | $79,000 | $284,000 |
| 2021 | $14,879 | $363,000 | $79,000 | $284,000 |
| 2020 | $14,698 | $363,000 | $79,000 | $284,000 |
| 2019 | $14,691 | $363,000 | $79,000 | $284,000 |
| 2018 | $14,651 | $363,000 | $79,000 | $284,000 |
| 2017 | $14,451 | $363,000 | $79,000 | $284,000 |
| 2016 | $14,259 | $363,000 | $79,000 | $284,000 |
| 2015 | $14,034 | $363,000 | $79,000 | $284,000 |
| 2014 | $13,877 | $363,000 | $79,000 | $284,000 |
Agents Affiliated with this Home
-
Eliza Babcock

Seller's Agent in 2023
Eliza Babcock
Keller Williams Realty - Cherry Hill
(856) 296-0530
89 in this area
229 Total Sales
-
Andrew Baus

Buyer's Agent in 2023
Andrew Baus
BHHS Fox & Roach
(856) 904-5636
1 in this area
240 Total Sales
-
C
Seller's Agent in 2016
Christine Chiusano
Long & Foster
-
C
Buyer's Agent in 2016
Christian Seemuller
BHHS Fox & Roach
Map
Source: Bright MLS
MLS Number: 1002421908
APN: 09-00404-02-00013
- 1227 Cotswold Ln
- 109 Bentwood Dr
- 220 Pearlcroft Rd
- 515 Kresson Rd
- 229 Dickens Ct
- 130 Pearl Croft Rd
- 308 Covered Bridge Rd
- 1210 Winston Way
- 200 Dorado Dr
- 368 Kresson Rd
- 127 Randle Dr
- 109 Pearl Croft Rd
- 111 Wayside Dr
- 1304 Marlkress Rd
- 109 Old Carriage Rd
- 7 Teak Ct
- 1362 Paddock Way
- 901 Kresson Rd
- 1123 Greenbriar Rd
- 1324 Beaverbrook Dr
