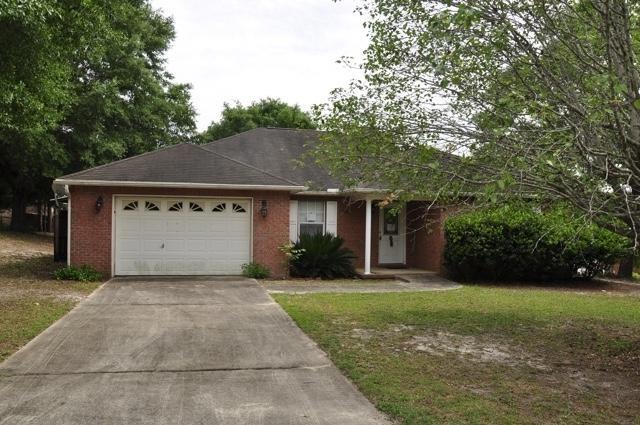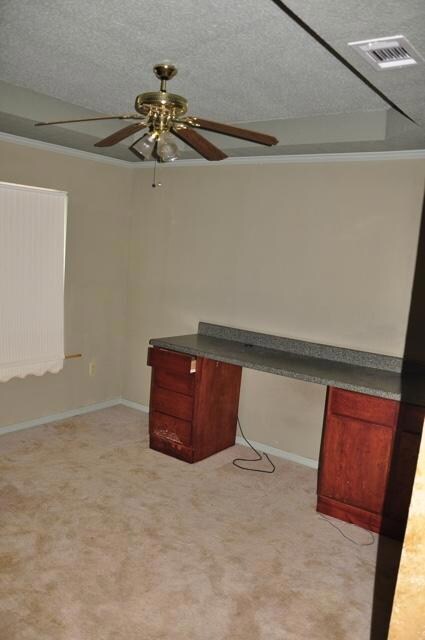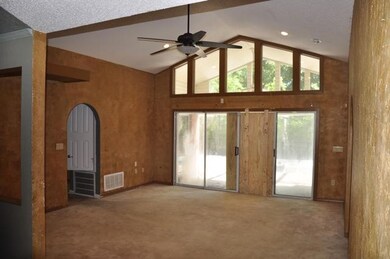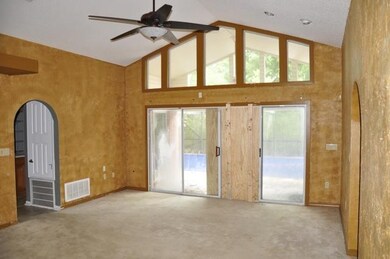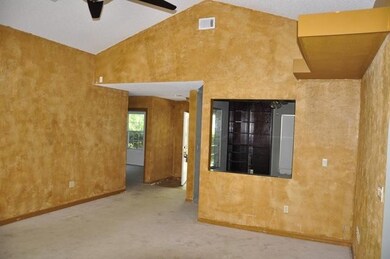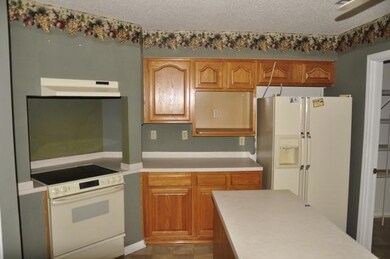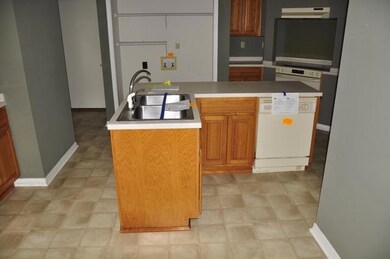
102 Winchester Way Crestview, FL 32539
Highlights
- Screened Pool
- Cathedral Ceiling
- Covered patio or porch
- Contemporary Architecture
- Corner Lot
- Walk-In Pantry
About This Home
As of January 2018REO. Unique two-bedroom, two-bathroom home in a great location! As soon as you enter the home, you will find a dining room but can also be used as an office or study. The living room features a cathedral ceiling with high windows, which brings in a lot of natural light. Kitchen includes a kitchen island and breakfast area for convenience. Home also includes an enclosed in-ground pool. Home being sold AS IS.
Home Details
Home Type
- Single Family
Est. Annual Taxes
- $1,432
Year Built
- Built in 1997
Lot Details
- 0.38 Acre Lot
- Lot Dimensions are 128 x 140 x 94 x 146
- Corner Lot
Parking
- 1 Car Attached Garage
- Automatic Garage Door Opener
Home Design
- Contemporary Architecture
- Brick Exterior Construction
- Wallpaper
- Composition Shingle Roof
- Vinyl Trim
Interior Spaces
- 1,630 Sq Ft Home
- 1-Story Property
- Shelving
- Cathedral Ceiling
- Ceiling Fan
- Recessed Lighting
- Living Room
- Dining Room
- Fire and Smoke Detector
- Exterior Washer Dryer Hookup
Kitchen
- Walk-In Pantry
- Electric Oven or Range
- Ice Maker
- Dishwasher
- Kitchen Island
Flooring
- Wall to Wall Carpet
- Vinyl
Bedrooms and Bathrooms
- 2 Bedrooms
- 2 Full Bathrooms
- Dual Vanity Sinks in Primary Bathroom
- Primary Bathroom includes a Walk-In Shower
Pool
- Screened Pool
- In Ground Pool
Outdoor Features
- Covered patio or porch
Schools
- Walker Elementary School
- Davidson Middle School
- Crestview High School
Utilities
- Central Heating and Cooling System
- Electric Water Heater
- Septic Tank
Community Details
- Hunter Woods Subdivision
Listing and Financial Details
- Assessor Parcel Number 04-3N-23-1259-0000-0160
Ownership History
Purchase Details
Home Financials for this Owner
Home Financials are based on the most recent Mortgage that was taken out on this home.Purchase Details
Home Financials for this Owner
Home Financials are based on the most recent Mortgage that was taken out on this home.Purchase Details
Purchase Details
Purchase Details
Purchase Details
Home Financials for this Owner
Home Financials are based on the most recent Mortgage that was taken out on this home.Map
Home Values in the Area
Average Home Value in this Area
Purchase History
| Date | Type | Sale Price | Title Company |
|---|---|---|---|
| Warranty Deed | $171,000 | Attorney | |
| Special Warranty Deed | $109,000 | Attorney | |
| Special Warranty Deed | -- | Attorney | |
| Trustee Deed | $93,100 | Attorney | |
| Interfamily Deed Transfer | -- | None Available | |
| Warranty Deed | $199,500 | Moulton Land Title Inc |
Mortgage History
| Date | Status | Loan Amount | Loan Type |
|---|---|---|---|
| Open | $225,000 | New Conventional | |
| Closed | $175,533 | VA | |
| Closed | $176,643 | VA | |
| Previous Owner | $206,083 | VA |
Property History
| Date | Event | Price | Change | Sq Ft Price |
|---|---|---|---|---|
| 08/09/2024 08/09/24 | Rented | $1,800 | 0.0% | -- |
| 06/18/2024 06/18/24 | For Rent | $1,800 | +5.9% | -- |
| 05/31/2023 05/31/23 | Rented | $1,700 | 0.0% | -- |
| 05/22/2023 05/22/23 | For Rent | $1,700 | +17.2% | -- |
| 08/21/2020 08/21/20 | Rented | $1,450 | 0.0% | -- |
| 08/21/2020 08/21/20 | Under Contract | -- | -- | -- |
| 08/17/2020 08/17/20 | For Rent | $1,450 | 0.0% | -- |
| 01/22/2018 01/22/18 | Sold | $171,000 | 0.0% | $105 / Sq Ft |
| 11/29/2017 11/29/17 | Pending | -- | -- | -- |
| 11/19/2017 11/19/17 | For Sale | $171,000 | +56.9% | $105 / Sq Ft |
| 06/23/2017 06/23/17 | Sold | $109,000 | 0.0% | $67 / Sq Ft |
| 05/19/2017 05/19/17 | Pending | -- | -- | -- |
| 05/15/2017 05/15/17 | For Sale | $109,000 | -- | $67 / Sq Ft |
Tax History
| Year | Tax Paid | Tax Assessment Tax Assessment Total Assessment is a certain percentage of the fair market value that is determined by local assessors to be the total taxable value of land and additions on the property. | Land | Improvement |
|---|---|---|---|---|
| 2024 | $2,372 | $238,941 | $23,486 | $215,455 |
| 2023 | $2,372 | $249,480 | $21,949 | $227,531 |
| 2022 | $2,227 | $234,010 | $20,513 | $213,497 |
| 2021 | $1,905 | $178,527 | $19,525 | $159,002 |
| 2020 | $1,753 | $162,245 | $19,142 | $143,103 |
| 2019 | $1,652 | $149,732 | $19,142 | $130,590 |
| 2018 | $1,608 | $143,369 | $0 | $0 |
| 2017 | $1,485 | $128,897 | $0 | $0 |
| 2016 | $1,432 | $124,853 | $0 | $0 |
| 2015 | $1,423 | $119,818 | $0 | $0 |
| 2014 | $1,424 | $118,411 | $0 | $0 |
About the Listing Agent

A Real Gem on the Emerald Coast. Pat Williams the Team Leader has 34 years of real estate experience with ERA American Real Estate in Florida Panhandle area which includes Destin, Fort Walton Beach, Niceville, Navarre, Crestview, 30A and other surrounding areas. Pat won many awards both locally and nationally with ERA in years past. 5 years ago, the team was formed and has been extremely successful in helping over 900 homes sellers and buyers achieve their goals in home ownership. In March
Patricia's Other Listings
Source: Emerald Coast Association of REALTORS®
MLS Number: 775575
APN: 04-3N-23-1259-0000-0160
- 3077 Border Creek Rd
- 1415 Grandview Dr
- 3167 Border Creek Dr
- 2948 Barton Rd
- 3094 Border Creek Rd
- 3095 Border Creek Dr
- 3098 Border Creek Dr
- 2824 Pear Orchard Blvd
- 109 Oakcrest Dr
- 208 Forrest Pkwy
- 5848 Phillip Rd
- 5740 Highway 85 N
- 147 NE Fourth Ave
- 3129 Airport Rd
- 3160 Haylee Ln
- 1211 Valley Rd
- 5815 Ester Terrace
- 2811 Phil Tyner Rd
- 5580 Pine Lake Dr
- 305 Keswick Ln
