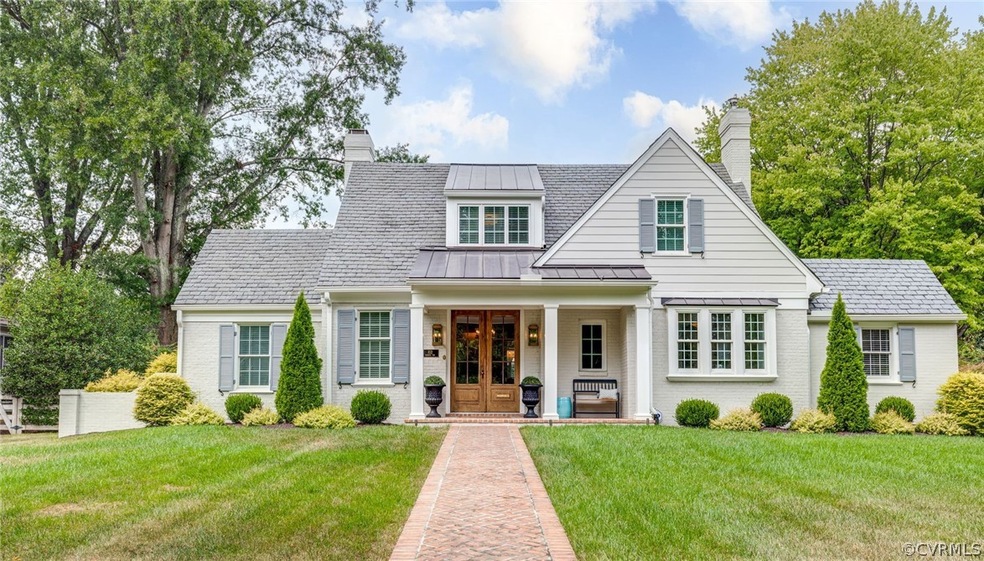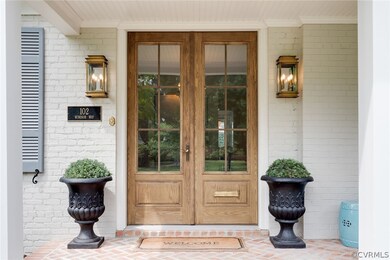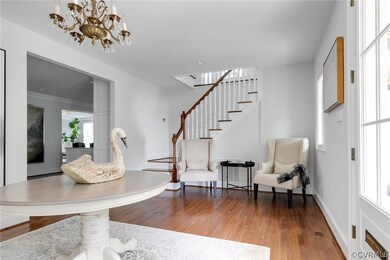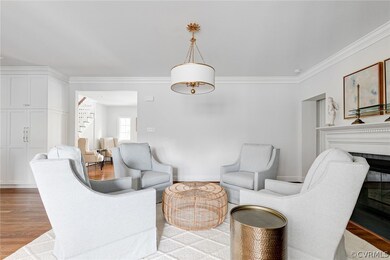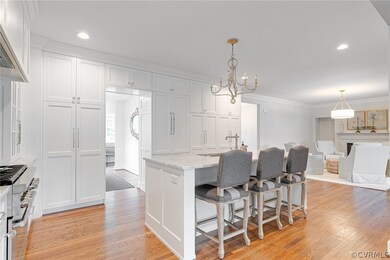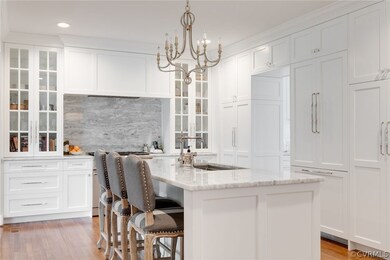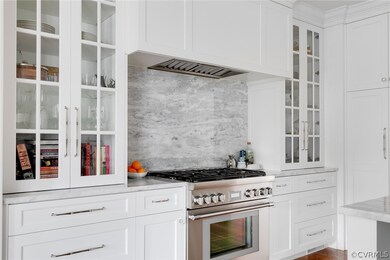
102 Windsor Way Richmond, VA 23221
Windsor Farms NeighborhoodEstimated Value: $1,894,000 - $2,135,000
Highlights
- Property is near public transit
- Transitional Architecture
- Main Floor Primary Bedroom
- Mary Munford Elementary School Rated A-
- Wood Flooring
- High Ceiling
About This Home
As of November 2022This exceptional 4 bedroom, 3.5 bath Windsor Farms home has been stylishly renovated with all the bells and whistles! Offering beautiful entertaining and comfortable gathering spaces and a 1st floor owners’ suite, this home is both stunning and highly functional. The gourmet kitchen boasts marble countertops, high end Thermador appliances, gas cooking, an adjoining butler’s pantry/office, and is open to the living room with fireplace. Wide doorways flow to the family room and dining room. The primary bedroom suite is luxurious with 2 walk-in closets and a spa-like en-suite bathroom with separate vanities and a large shower. A convenient mudroom/ laundry room rounds out the main level. Upstairs boasts 3 additional bedrooms and 2 bathrooms. A rec room in the basement makes a cozy retreat/play area. Outdoors features an expansive brick patio and year round covered porch anchored by a fireplace. Truly outdoor living at its finest! Do not miss this gem, sited on nearly a ½ acre, in the heart of Richmond!
Last Agent to Sell the Property
The Steele Group License #0225121703 Listed on: 09/06/2022

Home Details
Home Type
- Single Family
Year Built
- Built in 1948
Lot Details
- 0.46 Acre Lot
- Back Yard Fenced
- Sprinkler System
HOA Fees
- $37 Monthly HOA Fees
Home Design
- Transitional Architecture
- Brick Exterior Construction
- Slate Roof
- Metal Roof
- HardiePlank Type
Interior Spaces
- 4,084 Sq Ft Home
- 2-Story Property
- High Ceiling
- Fireplace Features Masonry
- Thermal Windows
- Insulated Doors
- Fire and Smoke Detector
Kitchen
- Gas Cooktop
- Stove
- Microwave
- Dishwasher
- Wine Cooler
- Disposal
Flooring
- Wood
- Ceramic Tile
Bedrooms and Bathrooms
- 4 Bedrooms
- Primary Bedroom on Main
Basement
- Heated Basement
- Partial Basement
Parking
- Driveway
- Paved Parking
- Off-Street Parking
Schools
- Munford Elementary School
- Albert Hill Middle School
- Thomas Jefferson High School
Utilities
- Zoned Heating and Cooling
- Heat Pump System
- Vented Exhaust Fan
- Water Heater
Additional Features
- Exterior Lighting
- Property is near public transit
Listing and Financial Details
- Tax Lot .4591
- Assessor Parcel Number W022-0104-002
Community Details
Overview
- Windsor Farms Subdivision
Amenities
- Common Area
Ownership History
Purchase Details
Home Financials for this Owner
Home Financials are based on the most recent Mortgage that was taken out on this home.Purchase Details
Home Financials for this Owner
Home Financials are based on the most recent Mortgage that was taken out on this home.Similar Homes in Richmond, VA
Home Values in the Area
Average Home Value in this Area
Purchase History
| Date | Buyer | Sale Price | Title Company |
|---|---|---|---|
| Lawrence Patrick D | $1,811,000 | Fidelity National Title | |
| Szweda Michael J | $650,000 | Attorney |
Mortgage History
| Date | Status | Borrower | Loan Amount |
|---|---|---|---|
| Open | Lawrence Patrick D | $1,448,800 | |
| Previous Owner | Szweda Michael I | $500,000 | |
| Previous Owner | Szweda Michael J | $389,000 | |
| Previous Owner | Szweda Michael J | $325,000 |
Property History
| Date | Event | Price | Change | Sq Ft Price |
|---|---|---|---|---|
| 11/10/2022 11/10/22 | Sold | $1,811,000 | +20.7% | $443 / Sq Ft |
| 09/09/2022 09/09/22 | Pending | -- | -- | -- |
| 09/06/2022 09/06/22 | For Sale | $1,500,000 | -- | $367 / Sq Ft |
Tax History Compared to Growth
Tax History
| Year | Tax Paid | Tax Assessment Tax Assessment Total Assessment is a certain percentage of the fair market value that is determined by local assessors to be the total taxable value of land and additions on the property. | Land | Improvement |
|---|---|---|---|---|
| 2025 | $17,592 | $1,466,000 | $435,000 | $1,031,000 |
| 2024 | $16,392 | $1,366,000 | $374,000 | $992,000 |
| 2023 | $11,844 | $987,000 | $374,000 | $613,000 |
| 2022 | $10,596 | $883,000 | $325,000 | $558,000 |
| 2021 | $7,212 | $848,000 | $325,000 | $523,000 |
| 2020 | $7,212 | $601,000 | $325,000 | $276,000 |
| 2019 | $7,044 | $587,000 | $300,000 | $287,000 |
| 2018 | $6,840 | $570,000 | $300,000 | $270,000 |
| 2017 | $6,672 | $556,000 | $300,000 | $256,000 |
| 2016 | $6,672 | $556,000 | $300,000 | $256,000 |
| 2015 | $6,648 | $555,000 | $300,000 | $255,000 |
| 2014 | $6,648 | $554,000 | $300,000 | $254,000 |
Agents Affiliated with this Home
-
Debbie Gibbs

Seller's Agent in 2022
Debbie Gibbs
The Steele Group
(804) 402-2024
6 in this area
189 Total Sales
-
Carrie Robeson

Buyer's Agent in 2022
Carrie Robeson
The Steele Group
(804) 405-5923
1 in this area
71 Total Sales
Map
Source: Central Virginia Regional MLS
MLS Number: 2224738
APN: W022-0104-002
- 206 Canterbury Rd
- 4502 Cary Street Rd
- 10 Willway Ave
- 4405 Grove Ave
- 4506 Grove Ave
- 4506 1/2 Grove Ave
- 4508 1/2 Grove Ave
- 4508 Grove Ave
- 4507 Colonial Place Alley
- 4409 Hanover Ave
- 4509 Colonial Place Alley
- 4511 Colonial Place Alley
- 307 Stockton Ln
- 43 E Lock Ln
- 3902 Sulgrave Rd
- 308 N Hamilton St
- 320 N Hamilton St
- 312 N Hamilton St
- 33 W Locke Ln Unit U8
- 316 N Hamilton St
- 102 Windsor Way
- 104 Windsor Way
- 100 Windsor Way
- 106 Windsor Way
- 103 Tonbridge Rd
- 105 Tonbridge Rd
- 101 Tonbridge Rd
- 107 Tonbridge Rd
- 6 Windsor Way
- 108 Windsor Way
- 103 Windsor Way
- 4302 Cambridge Rd
- 105 Windsor Way
- 101 Windsor Way
- 109 Tonbridge Rd
- 4304 Cambridge Rd
- 107 Windsor Way
- 4305 Cambridge Rd
- 4 Windsor Way
- 5 Windsor Way
