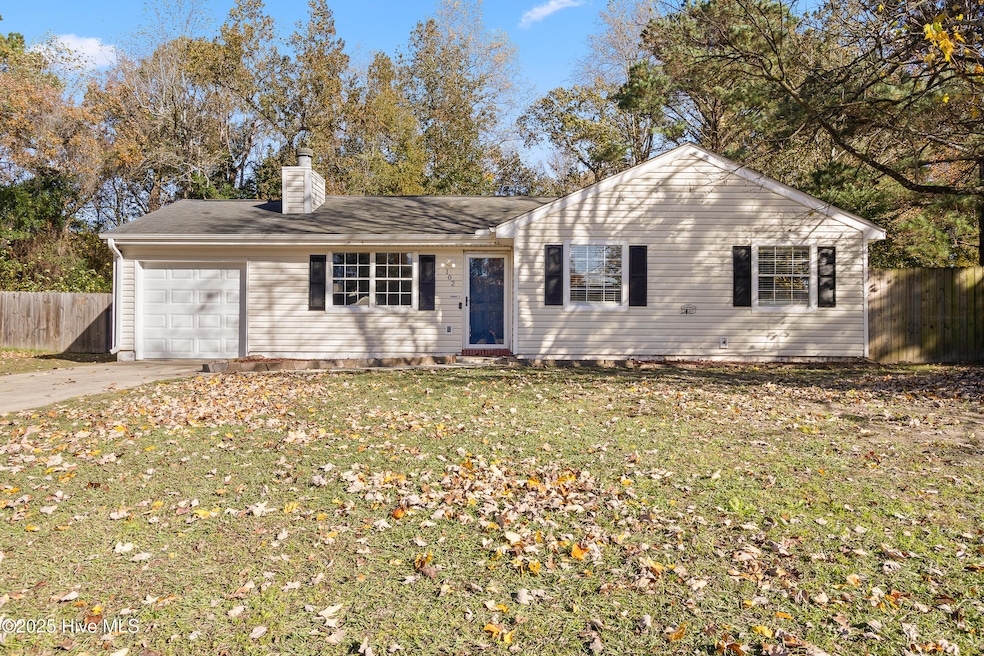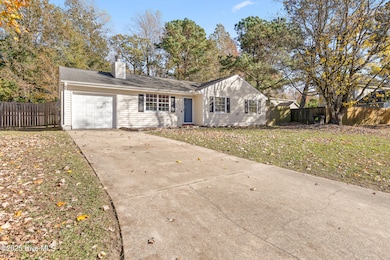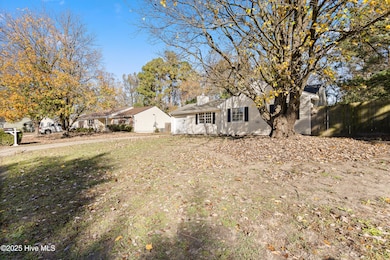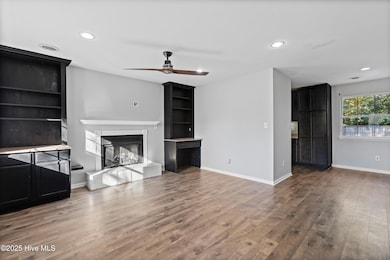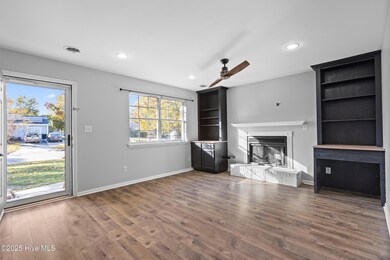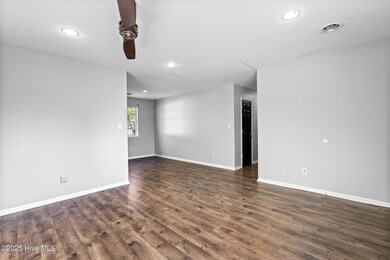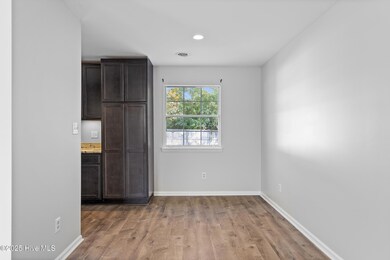102 Winter Rd Jacksonville, NC 28540
Estimated payment $1,290/month
Highlights
- 1 Fireplace
- Patio
- Laundry Room
- No HOA
- Recessed Lighting
- Luxury Vinyl Plank Tile Flooring
About This Home
Welcome home to this adorable & affordable ranch style home just outside of Jacksonville city limits! This cozy 3 bedroom, 2 bath home boasts a remodeled kitchen with granite countertops, recessed lighting, laminate floors and plenty of space for a dining table. You'll love the custom built-in shelving in the living room surrounding the fireplace. The home is wired for a whole-house generator (generator not included), and the huge, open back patio has a gas fire pit, perfect for entertaining on cool evenings! You will love the enormous fenced-in back yard with plenty of privacy! The HVAC system is only approximately 1-year old. Gutters were installed approximately 3 years ago. With affordable taxes and in a desirable school district, this home won't last long!
Listing Agent
Anchor & Co. of Eastern North Carolina License #257516 Listed on: 11/15/2025
Home Details
Home Type
- Single Family
Est. Annual Taxes
- $992
Year Built
- Built in 1986
Lot Details
- 10,019 Sq Ft Lot
- Privacy Fence
- Wood Fence
- Property is zoned R-10
Home Design
- Slab Foundation
- Wood Frame Construction
- Architectural Shingle Roof
- Vinyl Siding
- Stick Built Home
Interior Spaces
- 1,000 Sq Ft Home
- 1-Story Property
- Ceiling Fan
- Recessed Lighting
- 1 Fireplace
- Combination Dining and Living Room
- Luxury Vinyl Plank Tile Flooring
- Dishwasher
- Laundry Room
Bedrooms and Bathrooms
- 3 Bedrooms
- 2 Full Bathrooms
Parking
- 1 Car Attached Garage
- Driveway
Schools
- Summersill Elementary School
- Northwoods Park Middle School
- Jacksonville High School
Additional Features
- Patio
- Heat Pump System
Community Details
- No Home Owners Association
- Tanglewoods Subdivision
Listing and Financial Details
- Tax Lot 80
- Assessor Parcel Number 329d-152
Map
Home Values in the Area
Average Home Value in this Area
Tax History
| Year | Tax Paid | Tax Assessment Tax Assessment Total Assessment is a certain percentage of the fair market value that is determined by local assessors to be the total taxable value of land and additions on the property. | Land | Improvement |
|---|---|---|---|---|
| 2025 | $992 | $151,453 | $35,000 | $116,453 |
| 2024 | $992 | $151,453 | $35,000 | $116,453 |
| 2023 | $0 | $151,453 | $35,000 | $116,453 |
| 2022 | $992 | $151,453 | $35,000 | $116,453 |
| 2021 | $0 | $101,160 | $30,000 | $71,160 |
| 2020 | $713 | $101,160 | $30,000 | $71,160 |
| 2019 | $713 | $101,160 | $30,000 | $71,160 |
| 2018 | $713 | $101,160 | $30,000 | $71,160 |
| 2017 | $752 | $111,380 | $35,000 | $76,380 |
| 2016 | $752 | $111,380 | $0 | $0 |
| 2015 | $752 | $111,380 | $0 | $0 |
| 2014 | $752 | $111,380 | $0 | $0 |
Property History
| Date | Event | Price | List to Sale | Price per Sq Ft | Prior Sale |
|---|---|---|---|---|---|
| 11/15/2025 11/15/25 | For Sale | $229,000 | +54.7% | $229 / Sq Ft | |
| 07/15/2021 07/15/21 | Sold | $148,000 | -7.4% | $148 / Sq Ft | View Prior Sale |
| 06/11/2021 06/11/21 | Pending | -- | -- | -- | |
| 06/03/2021 06/03/21 | Price Changed | $159,900 | -3.1% | $160 / Sq Ft | |
| 05/17/2021 05/17/21 | For Sale | $165,000 | +119.1% | $165 / Sq Ft | |
| 04/21/2017 04/21/17 | Sold | $75,300 | +28.7% | $75 / Sq Ft | View Prior Sale |
| 04/03/2017 04/03/17 | Pending | -- | -- | -- | |
| 03/23/2017 03/23/17 | For Sale | $58,500 | -45.3% | $59 / Sq Ft | |
| 03/12/2015 03/12/15 | Sold | $107,000 | -10.8% | $107 / Sq Ft | View Prior Sale |
| 02/08/2015 02/08/15 | Pending | -- | -- | -- | |
| 11/18/2014 11/18/14 | For Sale | $119,900 | -- | $120 / Sq Ft |
Purchase History
| Date | Type | Sale Price | Title Company |
|---|---|---|---|
| Warranty Deed | $156,000 | Walton Donald G | |
| Warranty Deed | $148,000 | None Available | |
| Special Warranty Deed | -- | None Available | |
| Warranty Deed | $107,000 | None Available | |
| Special Warranty Deed | -- | None Available | |
| Trustee Deed | $99,083 | None Available | |
| Warranty Deed | $136,000 | None Available | |
| Warranty Deed | $124,000 | None Available |
Mortgage History
| Date | Status | Loan Amount | Loan Type |
|---|---|---|---|
| Previous Owner | $143,000 | New Conventional | |
| Previous Owner | $109,300 | VA | |
| Previous Owner | $135,900 | VA | |
| Previous Owner | $126,550 | VA |
Source: Hive MLS
MLS Number: 100541531
APN: 041955
- 602 Shamrock Dr
- 156 Raintree Cir
- 307 Peppertree Ct
- 500 Thyme Ct
- 411 Spring Dr
- 400 Ramsey Dr
- 508 Thyme Ct
- 206 N Stephanie Ct
- 508 Redwood Place Unit 2
- 505 Ramsey Ct
- 309 Luann Rd
- 100 S Hill Ct
- 257 Bayberry Ct
- 218 Spring Dr
- 227 Woodcrest Ct
- 196 Summersill School Rd
- 180 Summersill School Rd
- 4275 Gum Branch
- 113 Jupiter Trail
- 126 Jupiter Trail
- 407 Cedar Creek Dr
- 210 Hayden Place
- 222 Stone Point Ln
- 119 Spring Dr
- 2 Aragona Blvd
- 107 Spring Dr
- 121 Hunting Green Dr
- 368 Hunting Green Dr
- 232 Newport Dr
- 102 Huntington Ct
- 2015 Gum Branch Rd
- 329 Iverleigh Ln
- 6001 Banister Loop
- 5116 Western Blvd
- 100 Windsor Cir
- 245 Lakewood Dr Unit A
- 304 Chisholm Trail
- 2301 Indian Dr
- 120 Joe Powell Ln
- 200 N Willow Ln
