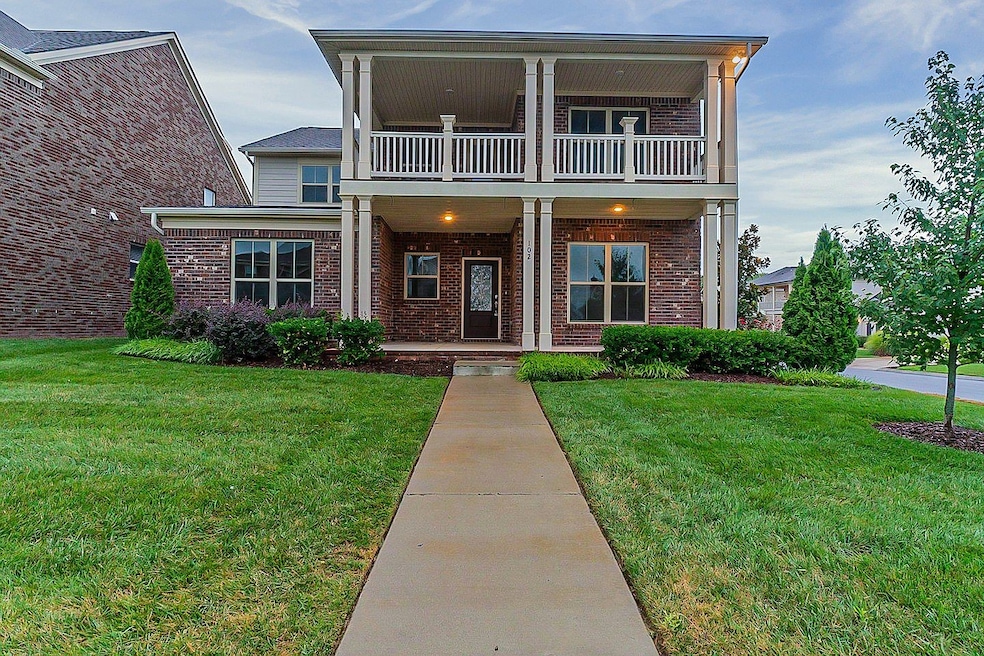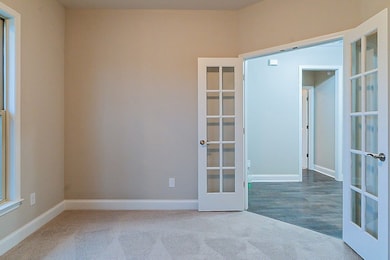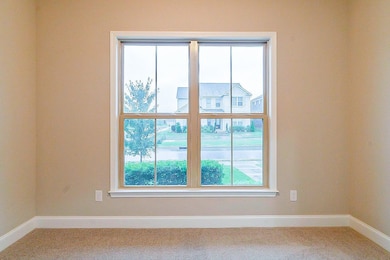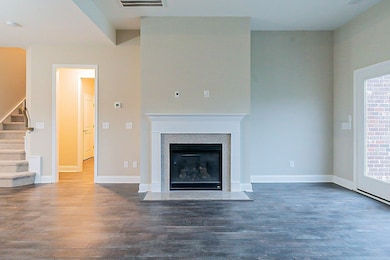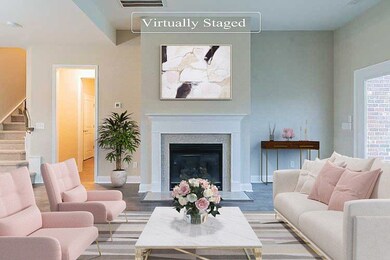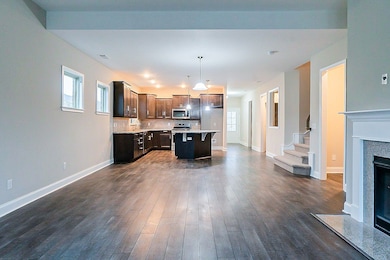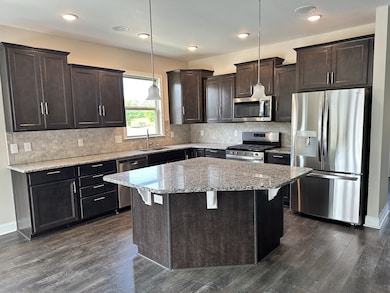102 Wynfield Blvd Mount Juliet, TN 37122
Highlights
- 1 Fireplace
- No HOA
- 2 Car Attached Garage
- Rutland Elementary School Rated A
- Community Pool
- Walk-In Closet
About This Home
Charming 4BR/4BA Home for Rent. Top Wilson County Schools. Spacious and full of natural light, this 4-bedroom, 4-bathroom home is located just 1 mile from Providence Marketplace in a highly sought-after neighborhood. Enjoy the comfort of an open floor plan and quality finishes throughout. Easy access to I-40, shopping, parks, and restaurants. $50 application fee per adult (18+). Background check required. Don’t miss your chance to stay in this lovely home – schedule a showing today!!
Home Details
Home Type
- Single Family
Est. Annual Taxes
- $2,112
Year Built
- Built in 2018
Parking
- 2 Car Attached Garage
- Driveway
Home Design
- Brick Exterior Construction
- Asphalt Roof
Interior Spaces
- 3,052 Sq Ft Home
- Property has 1 Level
- Furnished or left unfurnished upon request
- Ceiling Fan
- 1 Fireplace
- ENERGY STAR Qualified Windows
- Interior Storage Closet
- Fire and Smoke Detector
Kitchen
- Microwave
- Dishwasher
- ENERGY STAR Qualified Appliances
Flooring
- Carpet
- Laminate
- Tile
Bedrooms and Bathrooms
- 4 Bedrooms | 1 Main Level Bedroom
- Walk-In Closet
Laundry
- Dryer
- Washer
Schools
- Rutland Elementary School
- Gladeville Middle School
- Wilson Central High School
Utilities
- Cooling Available
- Heating Available
Additional Features
- Smart Technology
- Patio
Listing and Financial Details
- Property Available on 7/1/25
- The owner pays for association fees
- Rent includes association fees
- Assessor Parcel Number 096O A 01500 000
Community Details
Overview
- No Home Owners Association
- Wynfield Ph1 Sec 1A Subdivision
Recreation
- Community Playground
- Community Pool
Map
Source: Realtracs
MLS Number: 2890162
APN: 095096O A 01500
- 109 Wynfield Blvd
- 321 Union Pier Dr
- 134 Wynfield Blvd
- 3153 Aidan Ln
- 1139 Carlisle Place
- 1077 Carlisle Place
- 832 Chalkstone Ln
- 619 Kingston Ct
- 225 Bryson Place
- 5490 Escalade Dr
- 765 Arbor Springs Dr
- 905 Arbor Springs Dr
- 804 Harrisburg Ln
- 1505 Sylvan Park Ct
- 547 S Rutland Rd
- 1300 Stovall Ln
- 507 Pine Valley Rd
- 823 Harrisburg Ln
- 220 Caroline Way
- 815 River Heights Dr
