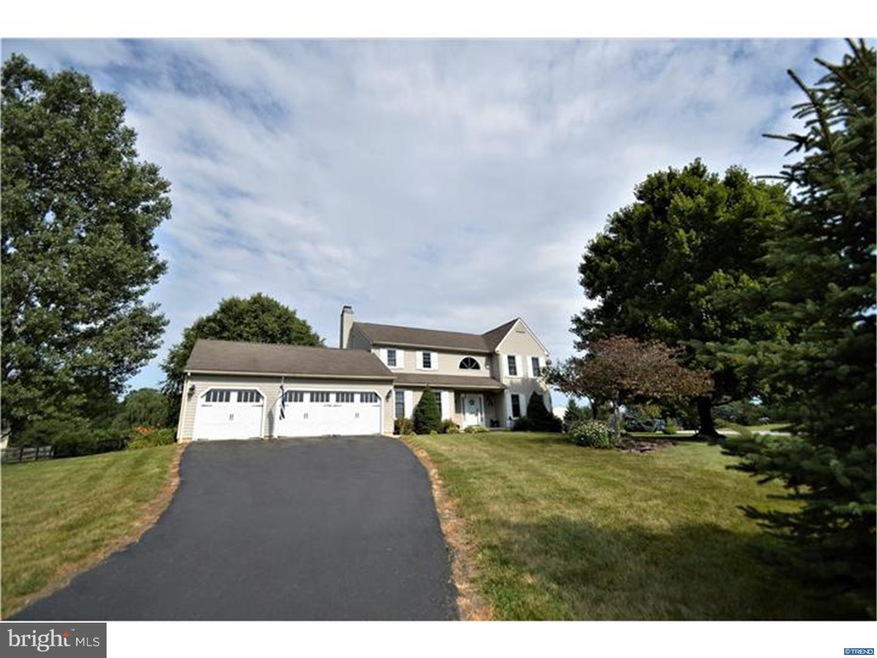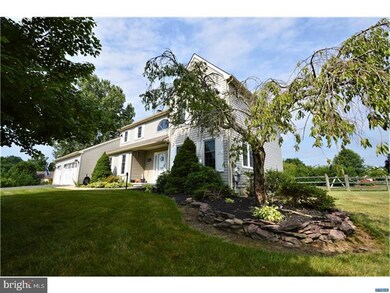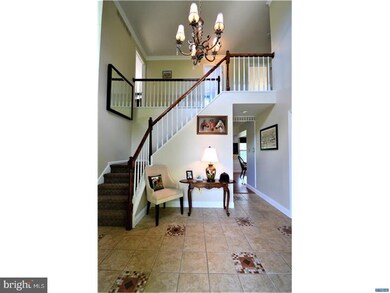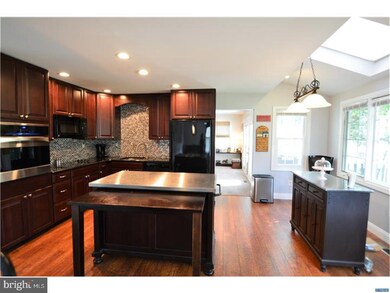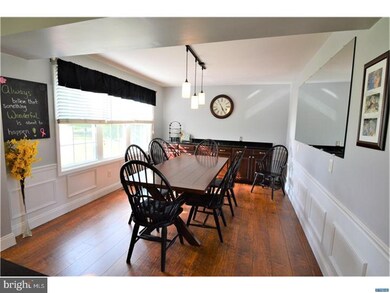
102 Yorkshire Ct Middletown, DE 19709
Odessa NeighborhoodEstimated Value: $554,102 - $623,000
Highlights
- Colonial Architecture
- Deck
- Wood Flooring
- Lorewood Grove Elementary School Rated A
- Cathedral Ceiling
- Attic
About This Home
As of August 2017Many quality improvements and upgrades done recently in Kitchen, Dining Room, Family Room, Basement Family Room/Bar and other rooms and Windows, Appliances, Garage Doors and new passage door, New Shed, New Wood flooring and carpet, Lighting and more. More information and home description to be written soon. Sqft provided by Public Records. Room sizes are approx.
Last Agent to Sell the Property
Patterson-Schwartz-Middletown License #RS-0019702 Listed on: 07/11/2017

Home Details
Home Type
- Single Family
Est. Annual Taxes
- $2,375
Year Built
- Built in 1994
Lot Details
- 0.8 Acre Lot
- Lot Dimensions are 187.90 x 197.70
- Cul-De-Sac
- Corner Lot
- Property is in good condition
- Property is zoned NC21
HOA Fees
- $10 Monthly HOA Fees
Parking
- 3 Car Direct Access Garage
- 3 Open Parking Spaces
- Garage Door Opener
- Driveway
Home Design
- Colonial Architecture
- Shingle Roof
- Aluminum Siding
- Shingle Siding
Interior Spaces
- Property has 2 Levels
- Cathedral Ceiling
- Ceiling Fan
- Skylights
- Stone Fireplace
- Gas Fireplace
- Replacement Windows
- Family Room
- Living Room
- Dining Room
- Attic
Kitchen
- Built-In Oven
- Cooktop
- Kitchen Island
Flooring
- Wood
- Wall to Wall Carpet
- Tile or Brick
Bedrooms and Bathrooms
- 4 Bedrooms
- En-Suite Primary Bedroom
- En-Suite Bathroom
- 2.5 Bathrooms
- Walk-in Shower
Laundry
- Laundry Room
- Laundry on main level
Finished Basement
- Basement Fills Entire Space Under The House
- Drainage System
Eco-Friendly Details
- Energy-Efficient Appliances
Outdoor Features
- Deck
- Shed
- Porch
Utilities
- Forced Air Heating and Cooling System
- Heating System Uses Gas
- Natural Gas Water Heater
- On Site Septic
- Satellite Dish
- Cable TV Available
Community Details
- Association fees include common area maintenance
- Misty Vale Farm Subdivision
Listing and Financial Details
- Assessor Parcel Number 13-109.10-107
Ownership History
Purchase Details
Home Financials for this Owner
Home Financials are based on the most recent Mortgage that was taken out on this home.Purchase Details
Purchase Details
Home Financials for this Owner
Home Financials are based on the most recent Mortgage that was taken out on this home.Similar Homes in Middletown, DE
Home Values in the Area
Average Home Value in this Area
Purchase History
| Date | Buyer | Sale Price | Title Company |
|---|---|---|---|
| Stone Steven | -- | None Available | |
| Argoe Timothy A | -- | None Available | |
| Argoe Timothy A | $315,000 | None Available |
Mortgage History
| Date | Status | Borrower | Loan Amount |
|---|---|---|---|
| Open | Stone Steven | $214,000 | |
| Previous Owner | Argoe Timothy A | $321,428 | |
| Previous Owner | Ayars Keith C | $60,000 | |
| Previous Owner | Ayars Keith C | $207,000 | |
| Previous Owner | Ayars Keith C | $200,000 |
Property History
| Date | Event | Price | Change | Sq Ft Price |
|---|---|---|---|---|
| 08/18/2017 08/18/17 | Sold | $384,000 | +1.1% | $101 / Sq Ft |
| 07/11/2017 07/11/17 | For Sale | $379,900 | +20.6% | $100 / Sq Ft |
| 07/23/2014 07/23/14 | Sold | $315,000 | -3.1% | $126 / Sq Ft |
| 05/28/2014 05/28/14 | Pending | -- | -- | -- |
| 04/28/2014 04/28/14 | For Sale | $325,000 | -- | $130 / Sq Ft |
Tax History Compared to Growth
Tax History
| Year | Tax Paid | Tax Assessment Tax Assessment Total Assessment is a certain percentage of the fair market value that is determined by local assessors to be the total taxable value of land and additions on the property. | Land | Improvement |
|---|---|---|---|---|
| 2024 | $3,764 | $87,100 | $13,700 | $73,400 |
| 2023 | $3,218 | $87,100 | $13,700 | $73,400 |
| 2022 | $3,222 | $87,100 | $13,700 | $73,400 |
| 2021 | $3,181 | $87,100 | $13,700 | $73,400 |
| 2020 | $3,138 | $87,100 | $13,700 | $73,400 |
| 2019 | $2,912 | $87,100 | $13,700 | $73,400 |
| 2018 | $2,816 | $87,100 | $13,700 | $73,400 |
| 2017 | $2,701 | $87,100 | $13,700 | $73,400 |
| 2016 | $2,461 | $87,100 | $13,700 | $73,400 |
| 2015 | $2,398 | $87,100 | $13,700 | $73,400 |
| 2014 | -- | $87,100 | $13,700 | $73,400 |
Agents Affiliated with this Home
-
Lisa Johannsen

Seller's Agent in 2017
Lisa Johannsen
Patterson Schwartz
(302) 270-5082
12 in this area
85 Total Sales
-
Carol McKennon
C
Buyer's Agent in 2017
Carol McKennon
Patterson Schwartz
(302) 764-5785
3 Total Sales
-
Darlene Garber
D
Seller's Agent in 2014
Darlene Garber
BHHS Fox & Roach
2 in this area
17 Total Sales
Map
Source: Bright MLS
MLS Number: 1000067118
APN: 13-019.10-107
- 602 Colchester Ct
- 410 Reading Ln
- 1225 Carrick Ct
- 114 Austrian Pine Ct
- 405 Smee Rd
- 427 Paper Birch St
- 21 Golden Raintree Ct
- 19 Golden Raintree Ct
- 17 Golden Raintree Ct
- 426 Paper Birch St
- 15 Golden Raintree Ct
- 208 Northern Oak St
- 358 Tiger Lily Dr
- 1300 Carrick Ct Unit MASSEY ELITE MODEL
- 1300 Carrick Ct Unit MASSEY MODEL HOME
- 208 E Bradford Ct
- 424 Winterberry Dr
- 715 Honey Locust Rd
- 400 Rederick Ln Unit OXFORD
- 400 Rederick Ln Unit EDEN II
- 102 Yorkshire Ct
- 388 Misty Vale Dr
- 103 Yorkshire Ct
- 386 Misty Vale Dr
- 395 Misty Vale Dr
- 601 Colchester Ct
- 389 Misty Vale Dr
- 106 Yorkshire Ct
- 396 Misty Vale Dr
- 387 Misty Vale Dr
- 397 Misty Vale Dr
- 384 Misty Vale Dr
- 603 Colchester Ct
- 105 Yorkshire Ct
- 382 Misty Vale Dr
- 605 Colchester Ct
- 399 Misty Vale Dr
- 411 Reading Ln
- 412 Reading Ln
- 380 Misty Vale Dr
