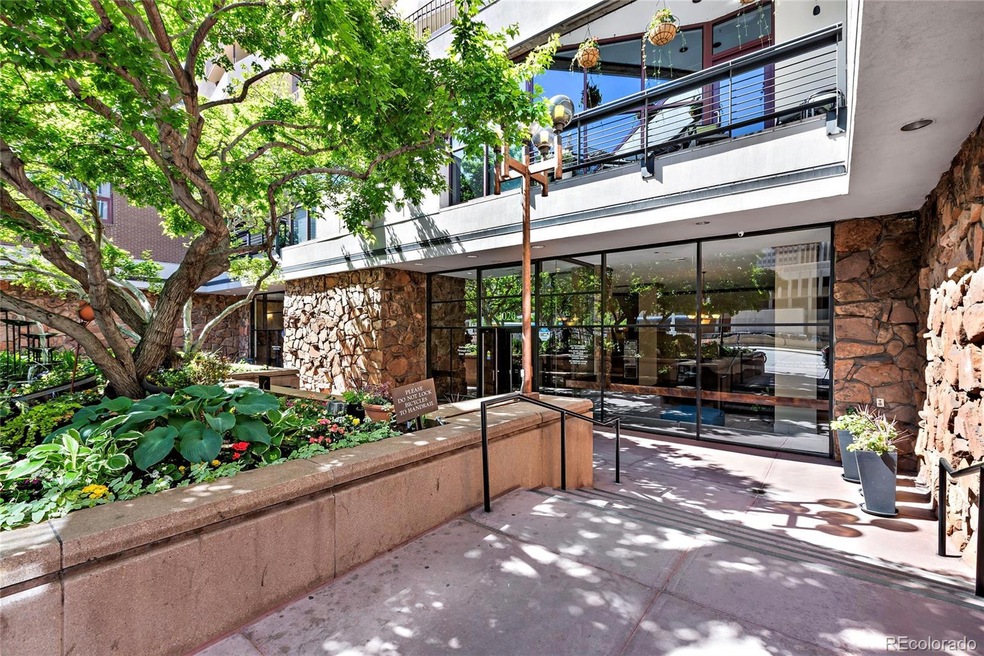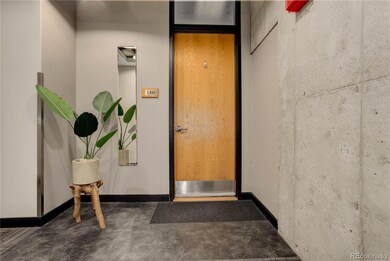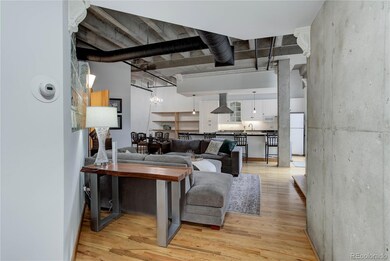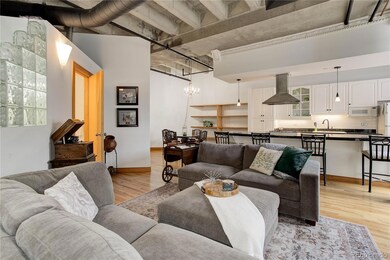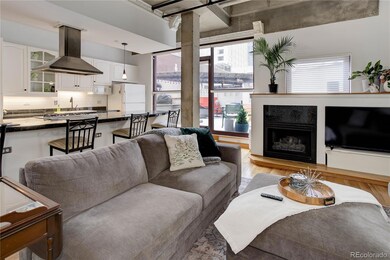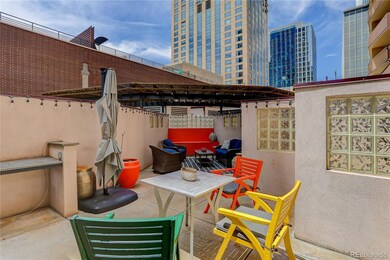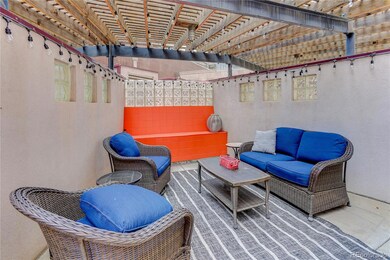Brooks Tower 1020 15th St Unit 210 Denver, CO 80202
Central Business District NeighborhoodEstimated payment $3,818/month
Highlights
- Fitness Center
- 4-minute walk to Theatre District/Convention Center
- Open Floorplan
- Primary Bedroom Suite
- City View
- Clubhouse
About This Home
Experience true loft living in the heart of Denver’s Theater District at iconic Brooks Tower. This 1,156 SF urban retreat blends modern style with industrial charm—12' ceilings, floor-to-ceiling windows, exposed concrete and ductwork, and oak flooring. The open floor plan is perfect for entertaining, anchored by a gas fireplace and a sleek kitchen with granite counters, gas range, and range hood.
This unit is located on a private-access floor that looks completely different from the rest of Brooks Tower—designed in the late 1990s with an authentic loft aesthetic, available only to residents on this level.
Enjoy vibrant city views from your private 600 SF patio. The primary suite includes an ensuite bath and a built-in desk nook—perfect for remote work. A second full bathroom and in-unit laundry add convenience.
A rare 7' x 11' deeded storage space just across the hall and a deeded parking spot are included. Brooks Tower offers 24-hour concierge, high-speed internet, a fitness center, a pool, and a Residents Room for events. Live steps from Coors Field, Ball Arena, Denver Performing Arts Complex, and all that downtown has to offer!
Listing Agent
Coldwell Banker Realty 54 Brokerage Email: Robb.green@coloradohomes.com,303-885-2924 License #100053379 Listed on: 05/10/2025

Property Details
Home Type
- Condominium
Est. Annual Taxes
- $2,397
Year Built
- Built in 1967
Lot Details
- 1 Common Wall
- Garden
HOA Fees
- $687 Monthly HOA Fees
Home Design
- Contemporary Architecture
- Entry on the 2nd floor
- Brick Exterior Construction
- Rolled or Hot Mop Roof
- Concrete Block And Stucco Construction
Interior Spaces
- 1,156 Sq Ft Home
- 1-Story Property
- Open Floorplan
- Gas Fireplace
- Window Treatments
- Living Room
- Dining Room
- Wood Flooring
Kitchen
- Self-Cleaning Oven
- Cooktop
- Microwave
- Dishwasher
- Kitchen Island
- Disposal
Bedrooms and Bathrooms
- 1 Main Level Bedroom
- Primary Bedroom Suite
Laundry
- Dryer
- Washer
Parking
- 1 Car Garage
- Heated Garage
- Secured Garage or Parking
Schools
- Greenlee Elementary School
- Grant Middle School
- East High School
Utilities
- Forced Air Heating and Cooling System
- 110 Volts
- Natural Gas Connected
- Gas Water Heater
- High Speed Internet
Additional Features
- Smoke Free Home
- Patio
Listing and Financial Details
- Exclusions: Sellers personal property
- Assessor Parcel Number 2345-38-894
Community Details
Overview
- Association fees include reserves, gas, heat, ground maintenance, maintenance structure, security, sewer, snow removal, trash, water
- 566 Units
- Brooks Tower HOA, Phone Number (303) 629-7200
- High-Rise Condominium
- Brooks Tower Community
- Downtown Denver Subdivision
- Community Parking
Amenities
- Community Garden
- Elevator
- Bike Room
- Community Storage Space
Recreation
Pet Policy
- Pet Size Limit
- Dogs Allowed
Security
- Security Guard
- Front Desk in Lobby
- Resident Manager or Management On Site
Map
About Brooks Tower
Home Values in the Area
Average Home Value in this Area
Tax History
| Year | Tax Paid | Tax Assessment Tax Assessment Total Assessment is a certain percentage of the fair market value that is determined by local assessors to be the total taxable value of land and additions on the property. | Land | Improvement |
|---|---|---|---|---|
| 2024 | $2,397 | $30,270 | $2,120 | $28,150 |
| 2023 | $2,346 | $30,270 | $2,120 | $28,150 |
| 2022 | $2,105 | $26,470 | $2,200 | $24,270 |
| 2021 | $2,033 | $27,240 | $2,270 | $24,970 |
| 2020 | $2,031 | $27,380 | $2,100 | $25,280 |
| 2019 | $1,975 | $27,380 | $2,100 | $25,280 |
| 2018 | $2,514 | $32,490 | $1,950 | $30,540 |
| 2017 | $2,506 | $32,490 | $1,950 | $30,540 |
| 2016 | $1,102 | $21,470 | $1,799 | $19,671 |
| 2015 | $1,055 | $21,470 | $1,799 | $19,671 |
| 2014 | $978 | $19,740 | $1,449 | $18,291 |
Property History
| Date | Event | Price | Change | Sq Ft Price |
|---|---|---|---|---|
| 07/19/2025 07/19/25 | Price Changed | $555,000 | -1.8% | $480 / Sq Ft |
| 05/10/2025 05/10/25 | For Sale | $565,000 | +9.5% | $489 / Sq Ft |
| 09/29/2023 09/29/23 | Sold | $516,000 | -4.4% | $446 / Sq Ft |
| 09/08/2023 09/08/23 | For Sale | $540,000 | +4.7% | $467 / Sq Ft |
| 08/30/2023 08/30/23 | Off Market | $516,000 | -- | -- |
| 08/03/2023 08/03/23 | For Sale | $540,000 | -- | $467 / Sq Ft |
Purchase History
| Date | Type | Sale Price | Title Company |
|---|---|---|---|
| Special Warranty Deed | $516,000 | None Listed On Document | |
| Warranty Deed | $380,000 | Heritage Title Co | |
| Warranty Deed | $405,000 | Heritage Title Co | |
| Warranty Deed | $280,000 | North American Title |
Mortgage History
| Date | Status | Loan Amount | Loan Type |
|---|---|---|---|
| Previous Owner | $361,000 | New Conventional | |
| Previous Owner | $224,000 | No Value Available |
Source: REcolorado®
MLS Number: 5753113
APN: 2345-38-894
- 1020 15th St Unit 30K
- 1020 15th St Unit 27B
- 1020 15th St Unit 22A
- 1020 15th St Unit 214
- 1020 15th St Unit 17C
- 1020 15th St Unit 36I
- 1020 15th St
- 1020 15th St Unit 34H
- 1020 15th St Unit 42A
- 1020 15th St Unit 29F
- 1020 15th St Unit 16F
- 1020 15th St Unit 9N
- 1020 15th St Unit 15G
- 1020 15th St Unit 28G
- 1020 15th St Unit 24H
- 1020 15th St Unit 25D
- 1020 15th St Unit 16A
- 1020 15th St Unit 13K
- 1020 15th St Unit 42D
- 1020 15th St Unit 15K
- 1020 15th St Unit 3A
- 1020 15th St Unit 10G
- 1020 15th St Unit 33-E
- 1020 15th St Unit 21I
- 1020 15th St Unit 27D
- 1020 15th St Unit 25J
- 1020 15th St Unit 38C
- 1020 15th St Unit 12B
- 1020 15th St Unit 3F
- 1020 15th St Unit 12C
- 1020 15th St Unit 27B
- 1020 15th St Unit 19C
- 1020 15th St Unit 42C
- 1020 15th St Unit 37E
- 1020 15th St Unit 15e
- 1020 15th St Unit 12
- 1020 15th St Unit 35FL
- 1020 15th St Unit 39 C Room 1
- 1051 14th St
- 1133 14th St Unit 2620
