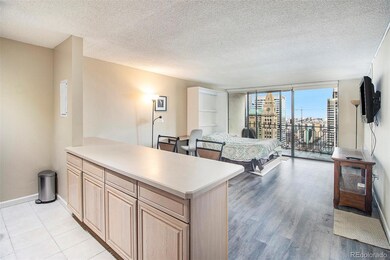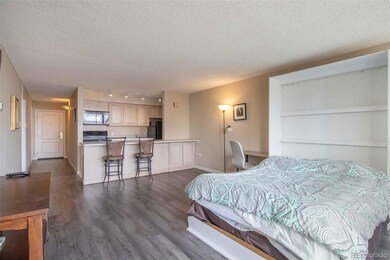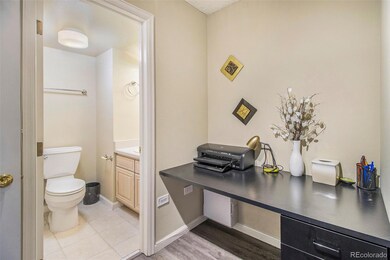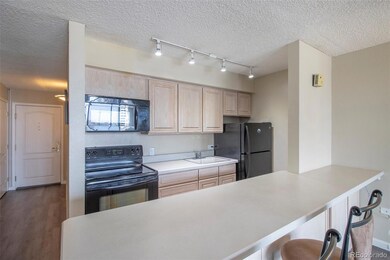Brooks Tower 1020 15th St Unit 24F Floor 24 Denver, CO 80202
Central Business District NeighborhoodHighlights
- Concierge
- 4-minute walk to Theatre District/Convention Center
- City View
- Fitness Center
- Outdoor Pool
- Open Floorplan
About This Home
Live in the Heart of Downtown Denver – Fully Furnished Studio with Stunning City Views! Enjoy incredible city views from the 24th floor in this beautifully furnished studio, located in one of Downtown Denver’s most desirable buildings. This move-in ready unit features wood laminate flooring throughout, an open floor plan, a spacious walk-in closet with built-ins, and a large private balcony with open railing—perfect for taking in the skyline. Convenience and comfort meet here with a 24-hour front desk attendant and parking attendant. Direct access to 7-Eleven and Tip Toe Nails from within the building means you never have to step outside for essentials. Just one block from the 16th Street Mall and the Denver Performing Arts Center, and only three blocks from the vibrant Larimer Square, you’ll be steps away from the best dining, shopping, and entertainment Denver has to offer. Plus, the free MallRide shuttle is just a block away, providing easy transit from Civic Center to Union Station. Don't miss the opportunity to live in this unbeatable location—schedule your tour today!
Listing Agent
Century 21 Trenka Real Estate Brokerage Email: Andy@Trenkarealestate.com,303-569-9966 License #100080325 Listed on: 10/15/2025

Condo Details
Home Type
- Condominium
Est. Annual Taxes
- $923
Year Built
- Built in 1967
Lot Details
- Two or More Common Walls
- Northeast Facing Home
Home Design
- Contemporary Architecture
- Entry on the 24th floor
Interior Spaces
- 1 Full Bathroom
- 489 Sq Ft Home
- 1-Story Property
- Open Floorplan
- Furnished
- Living Room
- Laminate Flooring
Kitchen
- Oven
- Range
- Microwave
- Disposal
Parking
- Subterranean Parking
- Heated Garage
Eco-Friendly Details
- Smoke Free Home
Outdoor Features
- Outdoor Pool
- Covered Patio or Porch
Schools
- Greenlee Elementary School
- Dora Moore Middle School
- West Leadership High School
Utilities
- Forced Air Heating and Cooling System
- Heating System Uses Steam
- Water Heater
Listing and Financial Details
- Security Deposit $1,450
- Property Available on 10/31/25
- The owner pays for electricity, internet, water
- 6 Month Lease Term
- $45 Application Fee
Community Details
Overview
- High-Rise Condominium
- Brooks Tower Community
- Downtown Subdivision
- Community Parking
Amenities
- Concierge
- Coin Laundry
- Bike Room
- Community Storage Space
Recreation
Pet Policy
- No Pets Allowed
Security
- Front Desk in Lobby
- Resident Manager or Management On Site
Map
About Brooks Tower
Source: REcolorado®
MLS Number: 4477763
APN: 2345-38-637
- 1020 15th St Unit 31L
- 1020 15th St Unit 3D
- 1020 15th St Unit 27K
- 1020 15th St Unit 30K
- 1020 15th St Unit 27B
- 1020 15th St Unit 22A
- 1020 15th St Unit 214
- 1020 15th St Unit 17C
- 1020 15th St Unit 36I
- 1020 15th St Unit 37M
- 1020 15th St Unit 34H
- 1020 15th St Unit 42A
- 1020 15th St Unit 29F
- 1020 15th St Unit 16F
- 1020 15th St Unit 28G
- 1020 15th St Unit 24H
- 1020 15th St Unit 25D
- 1020 15th St Unit 16A
- 1020 15th St Unit 13K
- 1020 15th St Unit 42D
- 1020 15th St Unit 3A
- 1020 15th St Unit 41J
- 1020 15th St Unit 22D
- 1020 15th St Unit 7A
- 1020 15th St Unit 37H
- 1020 15th St Unit 10G
- 1020 15th St Unit 33-E
- 1020 15th St Unit 21I
- 1020 15th St Unit 27D
- 1020 15th St Unit 25J
- 1020 15th St Unit 12B
- 1020 15th St Unit 3F
- 1020 15th St Unit 27B
- 1020 15th St Unit 19C
- 1020 15th St Unit 42C
- 1020 15th St Unit 37E
- 1020 15th St Unit 15e
- 1020 15th St Unit 12
- 1020 15th St Unit 35FL
- 1051 14th St






