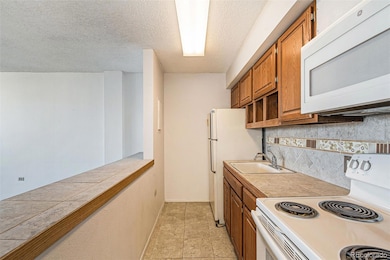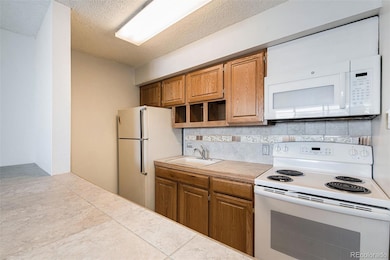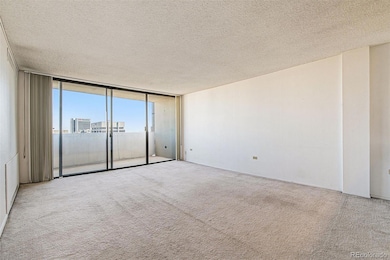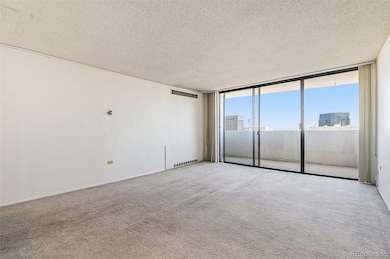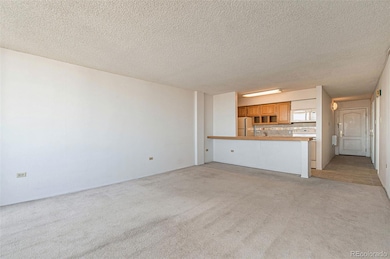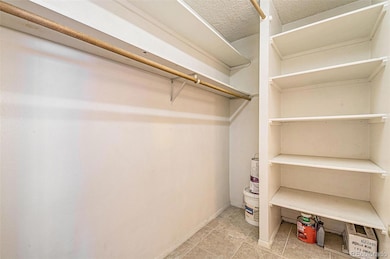Brooks Tower 1020 15th St Unit 37I Floor 37 Denver, CO 80202
Central Business District NeighborhoodEstimated payment $1,494/month
Highlights
- Concierge
- 4-minute walk to Theatre District/Convention Center
- Open Floorplan
- Fitness Center
- Outdoor Pool
- Clubhouse
About This Home
Experience the best of downtown living in this bright and clean studio on the 37th floor, offering breathtaking sunrise city views from every corner. With floor-to-ceiling windows that flood the space with natural light, this open-concept studio is perfect for modern city living. The efficient kitchen is conveniently set up, seamlessly flowing into the living area, while an abundance of storage ensures that your space remains organized and clutter-free. Building amenities include a rooftop pool and patio, a fitness center, laundry room, 24-hour front desk, residents’ room, and secured entry, providing both comfort and security. The prime location means you’re just steps away from the best of downtown Denver: walk to the 16th Street Mall, Tabor Center, Larimer Square, Union Station Complex, the Denver Performing Arts Complex (DCPA), Coors Field, the Pepsi Center, and a wide array of fine dining and shops. Additional perks include easy access to a 7-11 and Tip Toe Nails from within the building, so you won’t have to step outside for essentials. Plus, with the MallRide just one block away, commuting around the city couldn’t be easier. This studio offers unparalleled access to the heart of Denver — come see it today and make it yours!
Listing Agent
Century 21 Trenka Real Estate Brokerage Email: Andy@Trenkarealestate.com,303-569-9966 License #100080325 Listed on: 12/31/2024

Property Details
Home Type
- Condominium
Est. Annual Taxes
- $1,110
Year Built
- Built in 1967
Lot Details
- Two or More Common Walls
- Northeast Facing Home
HOA Fees
- $350 Monthly HOA Fees
Home Design
- Contemporary Architecture
- Entry on the 37th floor
- Brick Exterior Construction
- Tar and Gravel Roof
- Membrane Roofing
- Concrete Block And Stucco Construction
Interior Spaces
- 1 Full Bathroom
- 509 Sq Ft Home
- 1-Story Property
- Open Floorplan
- Living Room
- Carpet
Outdoor Features
- Outdoor Pool
- Covered Patio or Porch
Schools
- Greenlee Elementary School
- Grant Middle School
- West High School
Utilities
- Forced Air Heating and Cooling System
- Heating System Uses Steam
- Water Heater
Listing and Financial Details
- Assessor Parcel Number 2345-38-818
Community Details
Overview
- Association fees include reserves, recycling, sewer, snow removal, trash, water
- 565 Units
- Brooks Tower HOA, Phone Number (303) 629-7200
- High-Rise Condominium
- Downtown Subdivision, Inverness Floorplan
- Brooks Tower Community
- Community Parking
Amenities
- Concierge
- Coin Laundry
- Elevator
- Bike Room
- Community Storage Space
Recreation
Pet Policy
- Limit on the number of pets
- Pet Size Limit
- Dogs and Cats Allowed
Security
- Front Desk in Lobby
- Resident Manager or Management On Site
- Card or Code Access
Map
About Brooks Tower
Home Values in the Area
Average Home Value in this Area
Tax History
| Year | Tax Paid | Tax Assessment Tax Assessment Total Assessment is a certain percentage of the fair market value that is determined by local assessors to be the total taxable value of land and additions on the property. | Land | Improvement |
|---|---|---|---|---|
| 2024 | $1,135 | $14,330 | $1,350 | $12,980 |
| 2023 | $1,110 | $14,330 | $1,350 | $12,980 |
| 2022 | $1,098 | $13,810 | $1,400 | $12,410 |
| 2021 | $1,060 | $14,210 | $1,440 | $12,770 |
| 2020 | $1,049 | $14,140 | $1,340 | $12,800 |
| 2019 | $1,020 | $14,140 | $1,340 | $12,800 |
| 2018 | $1,036 | $13,390 | $1,250 | $12,140 |
| 2017 | $1,033 | $13,390 | $1,250 | $12,140 |
| 2016 | $900 | $11,040 | $1,154 | $9,886 |
| 2015 | $863 | $11,040 | $1,154 | $9,886 |
| 2014 | $801 | $9,640 | $923 | $8,717 |
Property History
| Date | Event | Price | List to Sale | Price per Sq Ft |
|---|---|---|---|---|
| 10/28/2025 10/28/25 | Price Changed | $199,000 | -5.2% | $391 / Sq Ft |
| 07/31/2025 07/31/25 | Price Changed | $210,000 | -2.3% | $413 / Sq Ft |
| 05/14/2025 05/14/25 | Price Changed | $215,000 | -1.1% | $422 / Sq Ft |
| 04/14/2025 04/14/25 | Price Changed | $217,500 | -1.1% | $427 / Sq Ft |
| 02/25/2025 02/25/25 | For Sale | $220,000 | 0.0% | $432 / Sq Ft |
| 02/21/2025 02/21/25 | Pending | -- | -- | -- |
| 12/31/2024 12/31/24 | For Sale | $220,000 | 0.0% | $432 / Sq Ft |
| 12/15/2022 12/15/22 | Rented | $1,250 | 0.0% | -- |
| 11/03/2022 11/03/22 | For Rent | $1,250 | -- | -- |
Purchase History
| Date | Type | Sale Price | Title Company |
|---|---|---|---|
| Warranty Deed | $108,500 | -- | |
| Warranty Deed | $53,795 | North American Title |
Source: REcolorado®
MLS Number: 9220809
APN: 2345-38-818
- 1020 15th St Unit 24I
- 1020 15th St Unit 30K
- 1020 15th St Unit 14N
- 1020 15th St Unit 29F
- 1020 15th St Unit 37M
- 1020 15th St Unit 42D
- 1020 15th St Unit 25D
- 1020 15th St Unit 27K
- 1020 15th St Unit 214
- 1020 15th St Unit 21L
- 1020 15th St Unit 42A
- 1020 15th St Unit 16A
- 1020 15th St Unit 33A
- 1020 15th St Unit 24H
- 1020 15th St Unit 12H
- 1020 15th St Unit 28G
- 1020 15th St Unit 17C
- 1020 15th St Unit 27B
- 1020 15th St Unit 35N
- 1020 15th St Unit 22A
- 1020 15th St Unit 27B
- 1020 15th St Unit 33-E
- 1020 15th St Unit 37E
- 1020 15th St Unit 22D
- 1020 15th St Unit 21I
- 1020 15th St Unit 3A
- 1020 15th St Unit 25J
- 1020 15th St Unit 3F
- 1020 15th St Unit 24F
- 1020 15th St Unit 10G
- 1020 15th St Unit 41J
- 1020 15th St Unit 20N
- 1020 15th St Unit 12B
- 1020 15th St Unit 27D
- 1020 15th St Unit 35FL
- 1020 15th St Unit 12
- 1020 15th St
- 1051 14th St
- 1133 14th St Unit 1850
- 891 14th St Unit 3510

