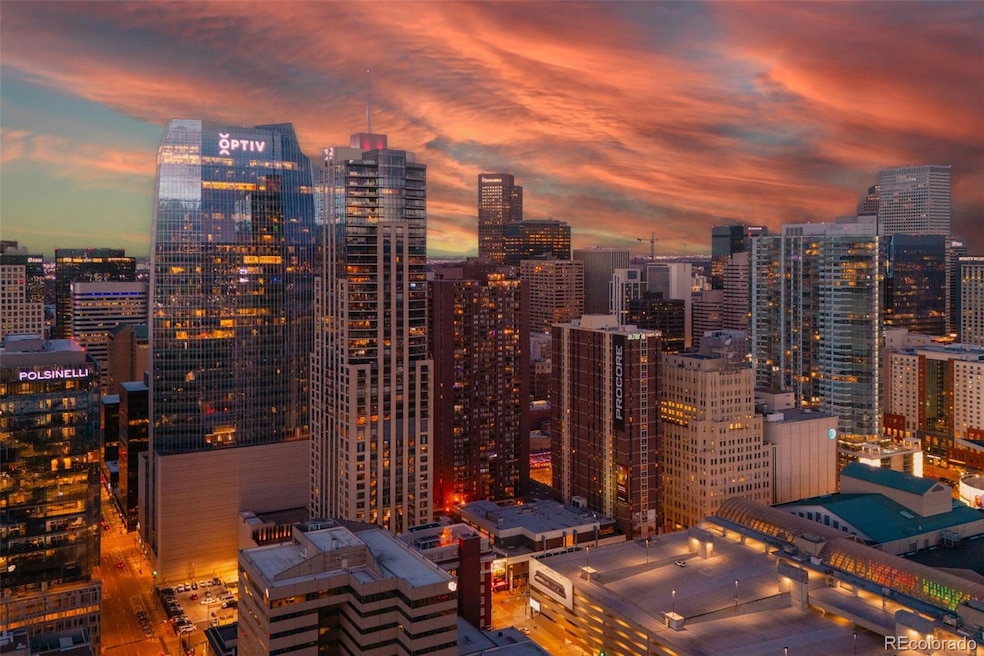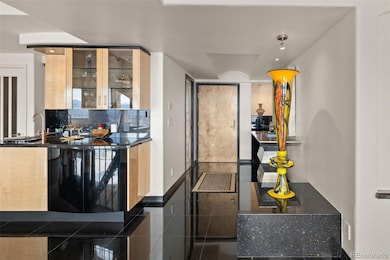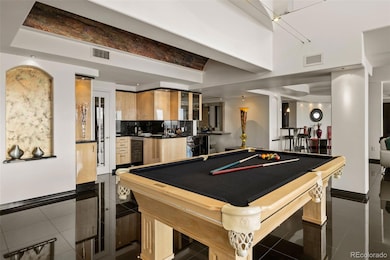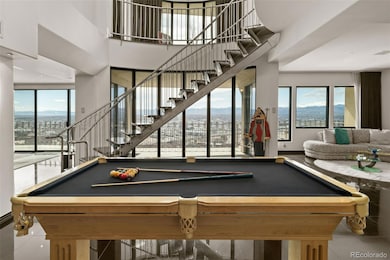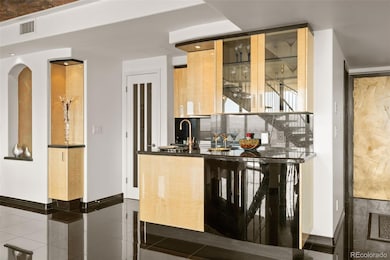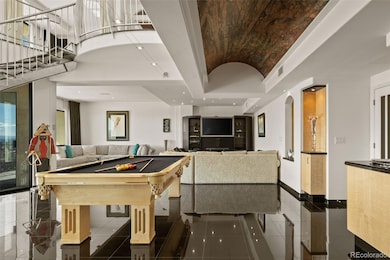Brooks Tower 1020 15th St Unit 42D Floor 42 Denver, CO 80202
Central Business District NeighborhoodEstimated payment $11,285/month
Highlights
- Fitness Center
- 4-minute walk to Theatre District/Convention Center
- Primary Bedroom Suite
- Penthouse
- Outdoor Pool
- City View
About This Home
Introducing a rare opportunity to own one of the most distinguished residences in the sky — a fully furnished, designer-curated penthouse perched atop the prestigious Brooks Tower in the heart of Downtown Denver.
This sophisticated sanctuary masterfully fuses modern elegance with metropolitan edge, offering nearly 3,600 square feet of sleek, open-concept living, framed by panoramic floor-to-ceiling windows that capture the magic of Denver’s skyline from every angle.
Entertain effortlessly at the custom-designed wet bar or unwind on one of two private balconies that place the pulse of the city at your feet. The bespoke chef’s kitchen is both stunning and functional, featuring a generous island, ample designer cabinetry, and seamless flow into the living and dining areas — ideal for intimate evenings or lavish soirees.
Three lavish bedroom suites, each with its own spa-inspired en suite bath, offer the ultimate in privacy and comfort. The primary suite is a true retreat — expansive and indulgent, with a private walk-in closet and exclusive balcony access for sunset views and morning reflections.
From sunrise to city lights, this penthouse is a front-row seat to Denver’s best — with elite dining, world-class arts, sports venues, and curated shopping all just moments away.
This is more than a residence — it's a lifestyle reserved for those who expect nothing less than exceptional.
Immerse yourself in the energy of downtown while enjoying the comfort and sophistication of this modern masterpiece—schedule your private tour from the Top of Denver today.
Listing Agent
Keller Williams Real Estate LLC Brokerage Email: ryan@ryanandcolorado.com,720-207-3992 License #100043451 Listed on: 04/14/2025

Property Details
Home Type
- Condominium
Est. Annual Taxes
- $9,318
Year Built
- Built in 1967 | Remodeled
Lot Details
- End Unit
HOA Fees
- $1,575 Monthly HOA Fees
Parking
- Subterranean Parking
Property Views
Home Design
- Penthouse
- Contemporary Architecture
- Entry on the 42nd floor
- Brick Exterior Construction
- Rolled or Hot Mop Roof
- Concrete Block And Stucco Construction
Interior Spaces
- 3,592 Sq Ft Home
- 2-Story Property
- Open Floorplan
- Wet Bar
- Central Vacuum
- Furnished
- Sound System
- Wired For Data
- Vaulted Ceiling
- Skylights
- Double Pane Windows
- Window Treatments
- Family Room
- Living Room
- Dining Room
Kitchen
- Eat-In Kitchen
- Cooktop
- Microwave
- Dishwasher
- Wine Cooler
- Kitchen Island
Flooring
- Stone
- Tile
Bedrooms and Bathrooms
- Primary Bedroom Suite
- Walk-In Closet
Laundry
- Dryer
- Washer
Outdoor Features
- Outdoor Pool
- Covered Patio or Porch
Schools
- Greenlee Elementary And Middle School
- West High School
Utilities
- Forced Air Heating and Cooling System
- Water Heater
- Cable TV Available
Listing and Financial Details
- Exclusions: Sellers Personal Property, Large Framed Painting of Woman hung in living room over printed couch.
- Assessor Parcel Number 2345-38-883
Community Details
Overview
- Association fees include reserves, heat, insurance, maintenance structure, sewer, snow removal, trash, water
- Brooks Tower HOA, Phone Number (303) 629-7200
- High-Rise Condominium
- Brooks Tower Community
- Downtown Subdivision
Amenities
- Elevator
Recreation
Pet Policy
- Dogs and Cats Allowed
Map
About Brooks Tower
Home Values in the Area
Average Home Value in this Area
Tax History
| Year | Tax Paid | Tax Assessment Tax Assessment Total Assessment is a certain percentage of the fair market value that is determined by local assessors to be the total taxable value of land and additions on the property. | Land | Improvement |
|---|---|---|---|---|
| 2024 | $9,525 | $120,260 | $2,710 | $117,550 |
| 2023 | $9,318 | $120,260 | $2,710 | $117,550 |
| 2022 | $8,384 | $105,430 | $6,640 | $98,790 |
| 2021 | $8,094 | $108,470 | $6,830 | $101,640 |
| 2020 | $8,191 | $110,400 | $6,340 | $104,060 |
| 2019 | $3,436 | $47,640 | $6,340 | $41,300 |
| 2018 | $3,941 | $50,940 | $5,900 | $45,040 |
| 2017 | $3,929 | $50,940 | $5,900 | $45,040 |
| 2016 | $4,008 | $49,150 | $5,429 | $43,721 |
| 2015 | $3,840 | $49,150 | $5,429 | $43,721 |
| 2014 | $3,651 | $43,960 | $4,370 | $39,590 |
Property History
| Date | Event | Price | List to Sale | Price per Sq Ft |
|---|---|---|---|---|
| 06/11/2025 06/11/25 | Price Changed | $1,700,000 | -15.0% | $473 / Sq Ft |
| 04/14/2025 04/14/25 | For Sale | $2,000,000 | -- | $557 / Sq Ft |
Purchase History
| Date | Type | Sale Price | Title Company |
|---|---|---|---|
| Special Warranty Deed | -- | None Listed On Document | |
| Interfamily Deed Transfer | -- | -- | |
| Warranty Deed | $496,500 | North American Title | |
| Warranty Deed | $320,000 | North American Title |
Mortgage History
| Date | Status | Loan Amount | Loan Type |
|---|---|---|---|
| Previous Owner | $446,850 | No Value Available | |
| Previous Owner | $270,000 | No Value Available |
Source: REcolorado®
MLS Number: 8039441
APN: 2345-38-883
- 1020 15th St Unit 24I
- 1020 15th St Unit 30K
- 1020 15th St Unit 14N
- 1020 15th St Unit 33B
- 1020 15th St Unit 29F
- 1020 15th St Unit 37M
- 1020 15th St Unit 25D
- 1020 15th St Unit 214
- 1020 15th St Unit 21L
- 1020 15th St Unit 42A
- 1020 15th St Unit 16A
- 1020 15th St Unit 37I
- 1020 15th St Unit 33A
- 1020 15th St Unit 24H
- 1020 15th St Unit 12H
- 1020 15th St Unit 17C
- 1020 15th St Unit 27B
- 1020 15th St Unit 22A
- 1020 15th St Unit 3D
- 1133 14th St Unit 3320
- 1020 15th St Unit 27B
- 1020 15th St Unit 37E
- 1020 15th St Unit 22D
- 1020 15th St Unit 21I
- 1020 15th St Unit 3A
- 1020 15th St Unit 35L
- 1020 15th St Unit 25J
- 1020 15th St Unit 3F
- 1020 15th St Unit 41J
- 1020 15th St Unit 20N
- 1020 15th St Unit 27D
- 1020 15th St Unit 12
- 1020 15th St
- 1020 15th St Unit 10G
- 1020 15th St
- 1051 14th St
- 1133 14th St Unit 1850
- 911 15th St Unit ID1013121P
- 891 14th St Unit 3606
- 891 14th St Unit 2302
