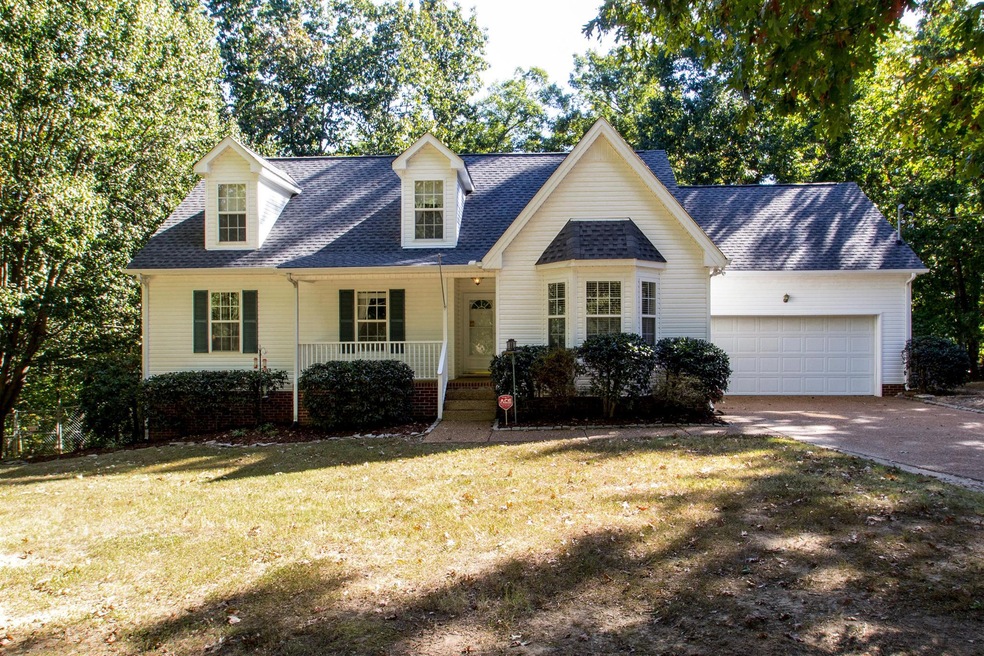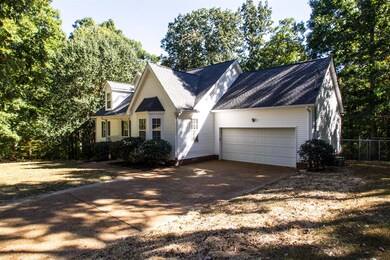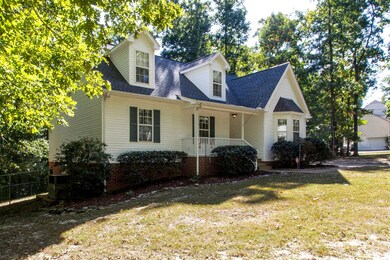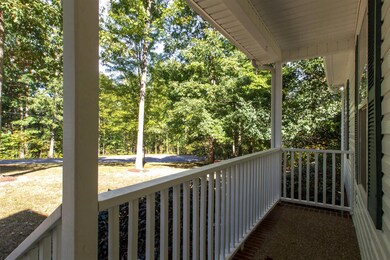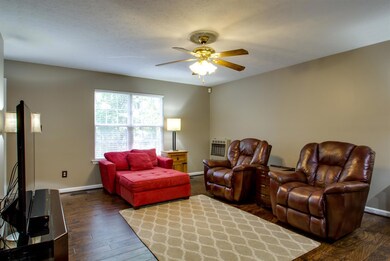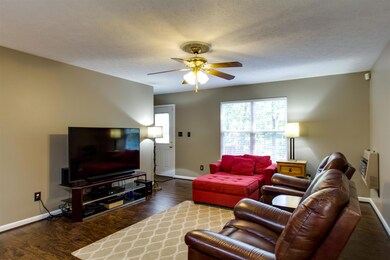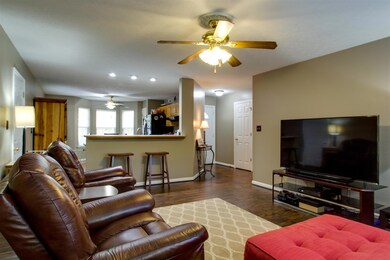
1020 Anderson Rd Dickson, TN 37055
Highlights
- Home fronts a creek
- Deck
- Cooling Available
- Cape Cod Architecture
- 2 Car Attached Garage
- Home Security System
About This Home
As of September 2019Quiet home at end of cul-de-sac, partially wooded lot w/ creek on property. Convenient to I-40 & 840. Bonus room & office! New flooring, newer roof/HVAC/water heater. Seller offering $2500 towards buyer closing costs & home warranty with acceptable offer.
Last Agent to Sell the Property
Julia Monson
Brokerage Phone: 6156789225 License #334329 Listed on: 02/14/2017

Last Buyer's Agent
Diane Hamm
License #330782
Home Details
Home Type
- Single Family
Est. Annual Taxes
- $1,248
Year Built
- Built in 1996
Lot Details
- 1.03 Acre Lot
- Home fronts a creek
- Chain Link Fence
- Sloped Lot
Parking
- 2 Car Attached Garage
- Garage Door Opener
Home Design
- Cape Cod Architecture
- Vinyl Siding
Interior Spaces
- 1,881 Sq Ft Home
- Property has 2 Levels
- Ceiling Fan
- Crawl Space
Kitchen
- Microwave
- Dishwasher
- Disposal
Flooring
- Carpet
- Laminate
Bedrooms and Bathrooms
- 3 Main Level Bedrooms
- 3 Full Bathrooms
Laundry
- Dryer
- Washer
Home Security
- Home Security System
- Fire and Smoke Detector
Outdoor Features
- Deck
- Outdoor Gas Grill
Schools
- Stuart Burns Elementary School
- Dickson Middle School
- Dickson County High School
Utilities
- Cooling Available
- Central Heating
- Septic Tank
Community Details
- Oakwood Sub Sec 3 Phase 4 Subdivision
Listing and Financial Details
- Assessor Parcel Number 130I B 01000 000
Ownership History
Purchase Details
Home Financials for this Owner
Home Financials are based on the most recent Mortgage that was taken out on this home.Purchase Details
Home Financials for this Owner
Home Financials are based on the most recent Mortgage that was taken out on this home.Purchase Details
Home Financials for this Owner
Home Financials are based on the most recent Mortgage that was taken out on this home.Purchase Details
Home Financials for this Owner
Home Financials are based on the most recent Mortgage that was taken out on this home.Purchase Details
Purchase Details
Purchase Details
Similar Homes in Dickson, TN
Home Values in the Area
Average Home Value in this Area
Purchase History
| Date | Type | Sale Price | Title Company |
|---|---|---|---|
| Warranty Deed | $247,000 | -- | |
| Warranty Deed | $208,900 | -- | |
| Deed | -- | -- | |
| Deed | $176,100 | -- | |
| Deed | $151,500 | -- | |
| Deed | $102,200 | -- | |
| Warranty Deed | $16,900 | -- |
Mortgage History
| Date | Status | Loan Amount | Loan Type |
|---|---|---|---|
| Open | $235,800 | New Conventional | |
| Closed | $234,650 | New Conventional | |
| Previous Owner | $208,900 | VA | |
| Previous Owner | $178,062 | No Value Available | |
| Previous Owner | $140,880 | No Value Available | |
| Previous Owner | $17,610 | No Value Available |
Property History
| Date | Event | Price | Change | Sq Ft Price |
|---|---|---|---|---|
| 11/14/2019 11/14/19 | Off Market | $208,900 | -- | -- |
| 10/24/2019 10/24/19 | Price Changed | $724,900 | +193.5% | $385 / Sq Ft |
| 09/06/2019 09/06/19 | Sold | $247,000 | -66.4% | $132 / Sq Ft |
| 07/30/2019 07/30/19 | Price Changed | $734,900 | -2.0% | $391 / Sq Ft |
| 07/25/2019 07/25/19 | Pending | -- | -- | -- |
| 07/12/2019 07/12/19 | For Sale | $749,900 | +200.1% | $399 / Sq Ft |
| 05/31/2019 05/31/19 | For Sale | $249,900 | +19.6% | $133 / Sq Ft |
| 03/16/2017 03/16/17 | Sold | $208,900 | -- | $111 / Sq Ft |
Tax History Compared to Growth
Tax History
| Year | Tax Paid | Tax Assessment Tax Assessment Total Assessment is a certain percentage of the fair market value that is determined by local assessors to be the total taxable value of land and additions on the property. | Land | Improvement |
|---|---|---|---|---|
| 2024 | $1,376 | $81,425 | $16,250 | $65,175 |
| 2023 | $1,365 | $58,075 | $10,325 | $47,750 |
| 2022 | $1,365 | $58,075 | $10,325 | $47,750 |
| 2021 | $1,365 | $58,075 | $10,325 | $47,750 |
| 2020 | $1,365 | $58,075 | $10,325 | $47,750 |
| 2019 | $1,365 | $58,075 | $10,325 | $47,750 |
| 2018 | $1,248 | $46,225 | $9,750 | $36,475 |
| 2017 | $1,248 | $46,225 | $9,750 | $36,475 |
| 2016 | $1,248 | $46,225 | $9,750 | $36,475 |
| 2015 | $1,169 | $40,300 | $9,750 | $30,550 |
| 2014 | $1,169 | $40,300 | $9,750 | $30,550 |
Agents Affiliated with this Home
-
Kim Penning

Seller's Agent in 2019
Kim Penning
Synergy Realty Network, LLC
(615) 426-3566
4 in this area
33 Total Sales
-
Holly Cherry
H
Buyer's Agent in 2019
Holly Cherry
Everything Real Estate
(615) 498-2172
6 Total Sales
-

Seller's Agent in 2017
Julia Monson
(615) 678-9225
34 Total Sales
-
D
Buyer's Agent in 2017
Diane Hamm
Map
Source: Realtracs
MLS Number: 1800965
APN: 130I-B-010.00
- 186 Gaskins Rd
- 110 Oakwood Cir
- 1050 Garton Rd
- 0 Garton Rd Unit RTC2901986
- 118 Nails Creek Dr
- 517 Creekstone Ct
- 100 Nails Creek Dr
- 507 Whirlaway Ct
- 503 Whirlaway Ct
- 1102 Nails Creek Rd
- 208 Wyburn Place
- 411 Barbaro Ct
- 614 Whirlaway Dr
- 634 Whirlaway Dr
- 109 Robin Hood Rd
- 128 Robin Hood Rd
- 0 Hogan Rd
- 405 Kaiser Rd
- 0 Iron Hill Rd W
- 1372 Tidwell Switch Rd
