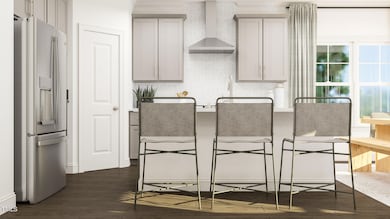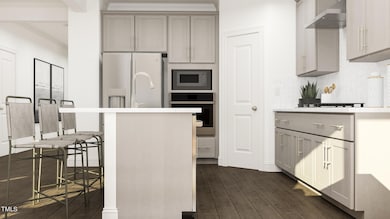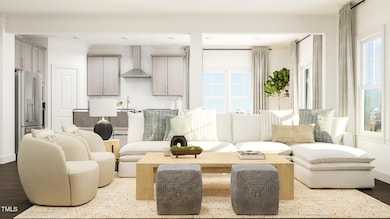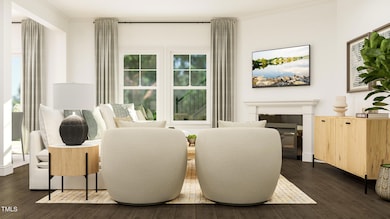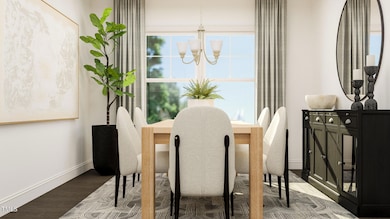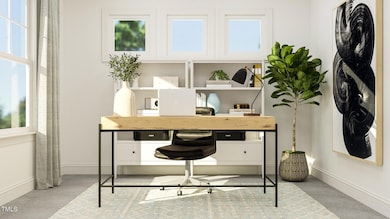
1020 Aspen View Dr Raleigh, NC 27610
Shotwell NeighborhoodHighlights
- New Construction
- 2 Car Attached Garage
- Forced Air Heating and Cooling System
- Traditional Architecture
- Ceramic Tile Flooring
About This Home
As of July 2025The Tryon plan. One of our best selling floor plans, features 5 bedroom, 4 full bath, study, dining room, breakfast room, first floor guest suite, and gameroom! Spacious living in over 3000 square feet with larger homesites!
One of Raleigh's HOTTEST communities, Edge of Auburn features a pool, pool house with cabana, multiple playgrounds, dog parks, greenway trails, sports field, basketball court and frisbee golf course. HOA also includes fiber internet in every home!
Last Agent to Sell the Property
Lennar Carolinas LLC License #221454 Listed on: 04/16/2025

Home Details
Home Type
- Single Family
Year Built
- Built in 2025 | New Construction
Lot Details
- 7,971 Sq Ft Lot
HOA Fees
- $105 Monthly HOA Fees
Parking
- 2 Car Attached Garage
- 2 Open Parking Spaces
Home Design
- Home is estimated to be completed on 7/31/25
- Traditional Architecture
- Slab Foundation
- Frame Construction
- Shingle Roof
- Vinyl Siding
Interior Spaces
- 3,037 Sq Ft Home
- 2-Story Property
Flooring
- Carpet
- Ceramic Tile
- Vinyl
Bedrooms and Bathrooms
- 5 Bedrooms
- 4 Full Bathrooms
Schools
- East Garner Elementary And Middle School
- South Garner High School
Utilities
- Forced Air Heating and Cooling System
- Heating System Uses Natural Gas
Community Details
- Association fees include internet, ground maintenance
- Elite Management Association, Phone Number (919) 233-7660
- Built by Lennar
- Edge Of Auburn Subdivision
Listing and Financial Details
- Home warranty included in the sale of the property
- Assessor Parcel Number Lot 796
Similar Homes in Raleigh, NC
Home Values in the Area
Average Home Value in this Area
Property History
| Date | Event | Price | Change | Sq Ft Price |
|---|---|---|---|---|
| 07/10/2025 07/10/25 | Sold | $500,000 | -3.8% | $165 / Sq Ft |
| 05/08/2025 05/08/25 | Pending | -- | -- | -- |
| 04/16/2025 04/16/25 | For Sale | $519,990 | -- | $171 / Sq Ft |
Tax History Compared to Growth
Agents Affiliated with this Home
-
John Christy

Seller's Agent in 2025
John Christy
Lennar Carolinas LLC
(919) 337-9420
181 in this area
761 Total Sales
-
Austin Antwine
A
Seller Co-Listing Agent in 2025
Austin Antwine
Lennar Carolinas LLC
(919) 906-8704
283 in this area
472 Total Sales
-
Hareesh Kunder
H
Buyer's Agent in 2025
Hareesh Kunder
Bettersightrealty LLC
(919) 454-5431
2 in this area
23 Total Sales
Map
Source: Doorify MLS
MLS Number: 10089698
- 720 Emerald Bay Cir
- Eastman III Plan at Edge of Auburn - Classic Collection
- Somerset III Plan at Edge of Auburn - Sterling Collection
- Tryon III Plan at Edge of Auburn - Summit Collection
- Galvani II Plan at Edge of Auburn - Classic Collection
- Edison II w/ 3rd Floor Plan at Edge of Auburn - Classic Collection
- Landrum III Plan at Edge of Auburn - Summit Collection
- Mayflower III Plan at Edge of Auburn - Summit Collection
- Winstead III Plan at Edge of Auburn - Sterling Collection
- 676 Emerald Bay Cir
- 664 Emerald Bay Cir
- 717 Emerald Bay Cir
- 753 Emerald Bay Cir
- 769 Emerald Bay Cir
- 344 Canyon Gap Way
- 761 Emerald Bay Cir
- 749 Emerald Bay Cir
- 728 Emerald Bay Cir
- 1217 Jade Valley Trail
- 1316 Rose Gold Ln

