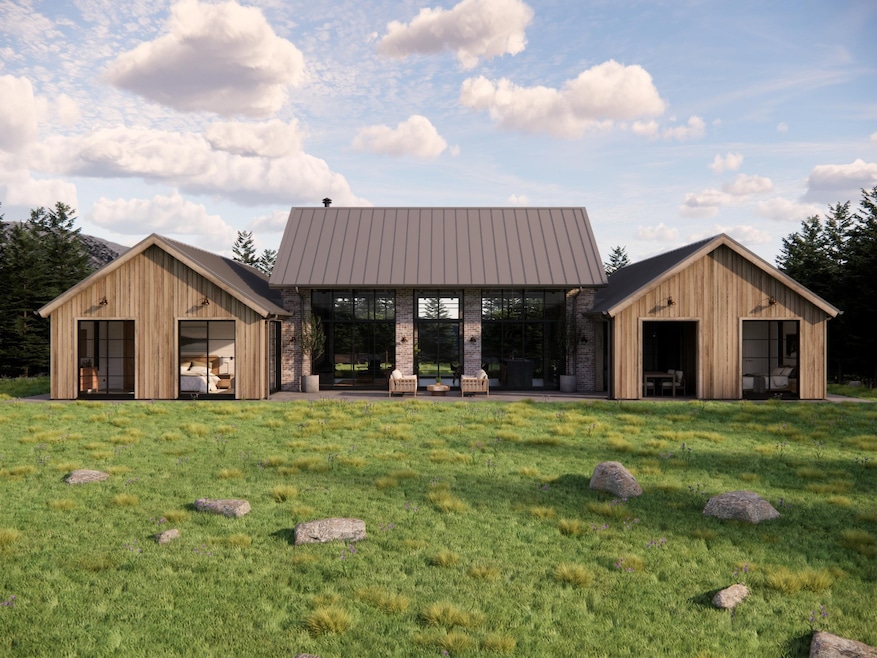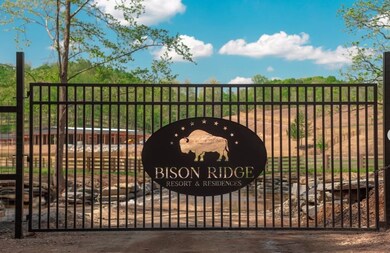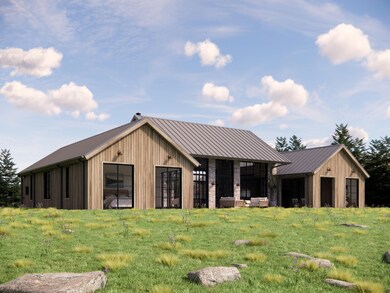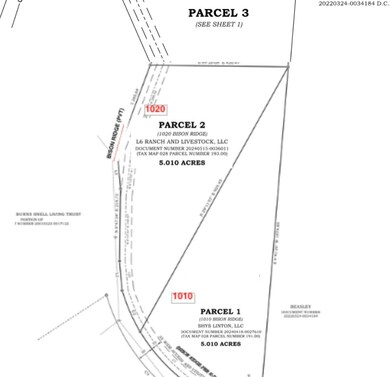
1020 Bison Ridge Nashville, TN 37080
Marrowbone NeighborhoodEstimated payment $23,555/month
Highlights
- Guest House
- Deck
- 8 Car Attached Garage
- 5.01 Acre Lot
- Covered Patio or Porch
- Double Vanity
About This Home
Nestled within the exclusive, guard-gated Bison Ridge Resort, this modern rustic farmhouse offers a rare opportunity to own within one of Middle Tennessee’s most extraordinary wildlife reserves. Designed for both luxury and connection to nature, the home sits on over 5 acres and centers around a striking great room with large windows that seamlessly blends indoor and outdoor living. An elevator provides effortless access to all levels, where thoughtful details abound—from the temperature-controlled wine cellar and custom golf simulator on the lower level to expansive covered porches designed for year-round entertaining. Car enthusiasts will appreciate garage parking for up to eight vehicles, while a separate 848-square-foot villa offers exceptional flexibility for guest quarters, a private office, or an artist’s retreat. At Bison Ridge, residents enjoy breathtaking views of roaming exotic wildlife, resort-style concierge services, club house and a lifestyle that redefines luxury living in harmony with nature, just 15 minutes from Nashville.
Listing Agent
Compass Tennessee, LLC Brokerage Phone: 6155097166 License #309197 Listed on: 11/22/2025

Home Details
Home Type
- Single Family
Year Built
- 2026
HOA Fees
- HOA YN
Parking
- 8 Car Attached Garage
Home Design
- Brick Exterior Construction
- Metal Roof
- Wood Siding
Interior Spaces
- Property has 2 Levels
- Elevator
- Great Room with Fireplace
Kitchen
- Gas Range
- Freezer
- Ice Maker
- Dishwasher
Flooring
- Concrete
- Tile
Bedrooms and Bathrooms
- 4 Main Level Bedrooms
- Double Vanity
Outdoor Features
- Deck
- Covered Patio or Porch
Schools
- Joelton Elementary School
- Haynes Middle School
- Whites Creek High School
Utilities
- Central Heating and Cooling System
- Septic Tank
Additional Features
- 5.01 Acre Lot
- Guest House
Community Details
- Bison Ridge Resort & Residences Subdivision
Listing and Financial Details
- Tax Lot 2
- Assessor Parcel Number 02800019300
Map
Home Values in the Area
Average Home Value in this Area
Property History
| Date | Event | Price | List to Sale | Price per Sq Ft |
|---|---|---|---|---|
| 11/22/2025 11/22/25 | For Sale | $3,750,000 | -- | $870 / Sq Ft |
About the Listing Agent

With an impressive track record spanning almost two decades in Nashville's dynamic real estate market, Erin Krueger stands as a seasoned professional offering extensive knowledge and expertise to her valued clients. Erin's journey commenced in the realm of advertising and marketing, where she honed her negotiation skills handling many notable brands.
Drawing from her executive-level experience in corporate marketing and advertising, Erin has strategically positioned herself at the top
Erin's Other Listings
Source: Realtracs
MLS Number: 3049819
- 1010 Bison Ridge
- 5032 Ridge Hill Dr
- 0 Biota Trail
- 6016 Marrowbone Lake Rd
- 5590 Higdon Rd
- 2260 Valley View Rd
- 6220 Lake Rd
- 5631 Higdon Rd
- 2160 Valley View Rd
- 4341 Bernard Rd
- 4280 Bernard Rd
- 1436 Grassland Dr
- 5776 Craft Rd
- 1120 Jacobs Ct
- 0 Higdon Ct
- 1061 N Fork Dr
- 1364 Eastland Dr
- 4222 Bernard Rd
- 0 Cross Creek Rd
- 1051 Jacobs Valley Rd
- 2110 Bracey Cir
- 1187 Marvel Rd
- 1221 Johns Rd
- 6293 Eatons Creek Rd
- 1186 Green Acres Rd
- 214 Warrior Place
- 1164 Vantage Pointe
- 109 Claudia Ln
- 351 Big Horn St
- 2284 Gilmore Crossing Ln
- 169 Stephanie Ct
- 2937 Forrest Dr
- 295 Brookhollow Dr
- 205 Queens Lane Ct
- 580 Judd Dr
- 8330 Riley Adcock Rd
- 103 Ruth Dr
- 3929 Creekway Ct
- 115 Washington St Unit C
- 115 Washington St Unit A






