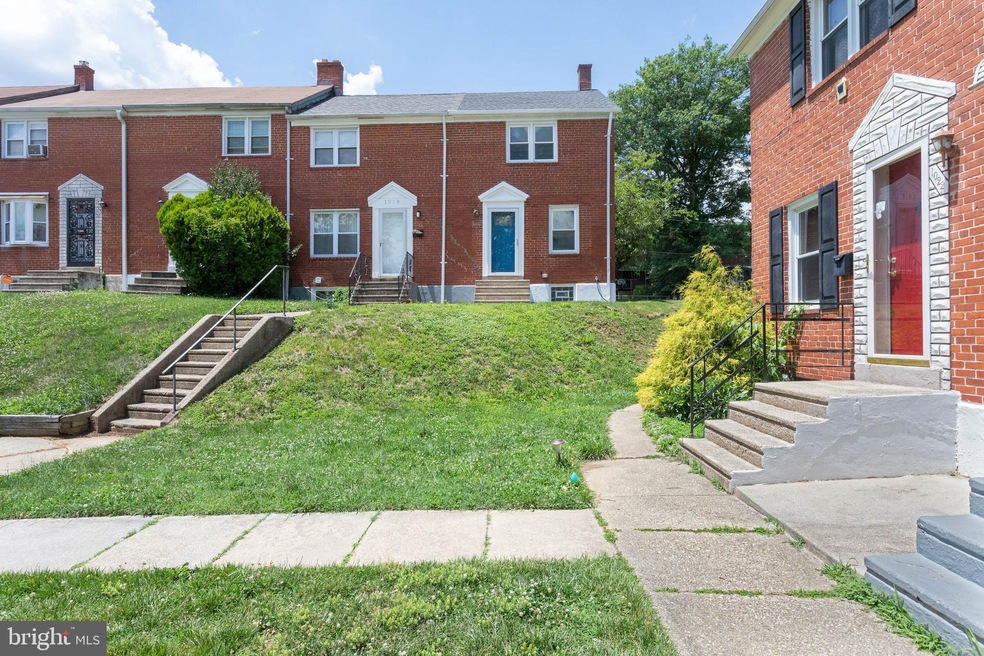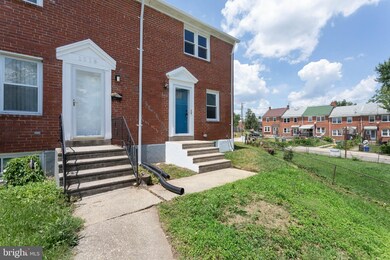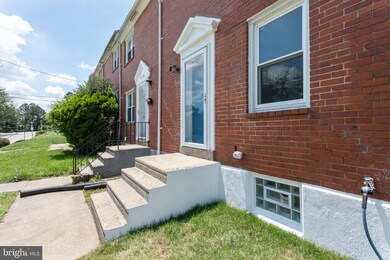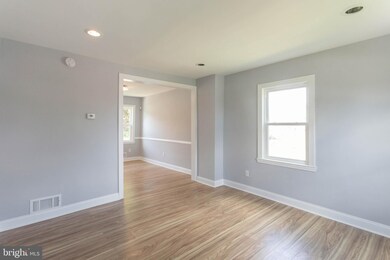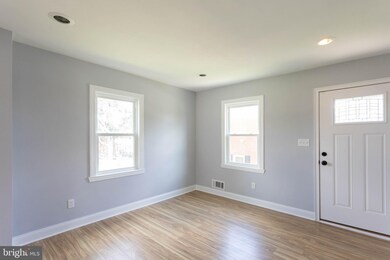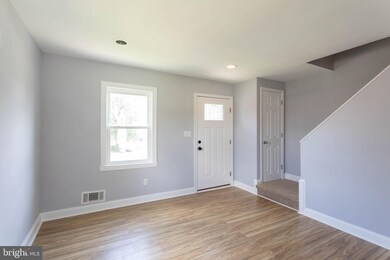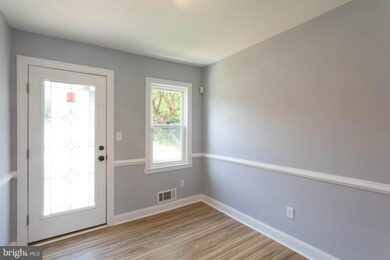
1020 Cameron Rd Baltimore, MD 21212
Cameron Village NeighborhoodHighlights
- Traditional Floor Plan
- Attic
- No HOA
- Traditional Architecture
- Corner Lot
- Upgraded Countertops
About This Home
As of November 2019LOVELY FULLY RENOVATED ALL BRICK EOG TOWNHOUSE WITH NEW ROOF, WINDOWS, AND INTERIOR AND EXTERIOR DOORS. KITCHEN HAS ALL NEW WHITE CABINETS, GRANITE COUNTERTOPS, NATURAL GAS STOVE AND STAINLESS STEEL APPLIANCES. VINYL WOOD PLANK FLOORING IN LIVING ROOM, DINING ROOM, AND LOWER LEVEL; CARPET IN TWO UPSTAIRS BEDROOMS AND TILE IN BATHROOMS. LOWER LEVEL CAN BE USED AS THIRD BEDROOM AND INCLUDES WASHER, DRYER, UTILITY TUB AND HALF BATH. FRESHLY PAINTED THROUGHOUT IN COOL NEUTRAL TONES. CENTRAL AIR AND NATURAL GAS HEAT. MUST SEE THIS EOG ON LARGE LOT.
Last Agent to Sell the Property
Zachary Pencarski
Redfin Corp License #638166 Listed on: 06/30/2019

Townhouse Details
Home Type
- Townhome
Est. Annual Taxes
- $1,980
Year Built
- Built in 1949
Lot Details
- 832 Sq Ft Lot
- Back and Side Yard
- Ground Rent of $150 per year
Home Design
- Traditional Architecture
- Brick Exterior Construction
- Shingle Roof
- Asphalt Roof
Interior Spaces
- Property has 3 Levels
- Traditional Floor Plan
- Chair Railings
- Recessed Lighting
- Vinyl Clad Windows
- Insulated Doors
- Living Room
- Dining Room
- Attic
Kitchen
- Galley Kitchen
- Gas Oven or Range
- Self-Cleaning Oven
- Built-In Microwave
- Ice Maker
- Dishwasher
- Stainless Steel Appliances
- Upgraded Countertops
- Disposal
Flooring
- Carpet
- Ceramic Tile
- Vinyl
Bedrooms and Bathrooms
- En-Suite Primary Bedroom
- Soaking Tub
- Bathtub with Shower
Laundry
- Laundry Room
- Dryer
- Washer
Partially Finished Basement
- Basement Fills Entire Space Under The House
- Rear Basement Entry
- Sump Pump
- Basement with some natural light
Parking
- On-Street Parking
- Off-Street Parking
Eco-Friendly Details
- Energy-Efficient Appliances
Utilities
- Forced Air Heating and Cooling System
- Vented Exhaust Fan
- Natural Gas Water Heater
- Public Septic
Community Details
- No Home Owners Association
- Chinquapin Park Subdivision
Listing and Financial Details
- Tax Lot 071
- Assessor Parcel Number 0327515141 071
Ownership History
Purchase Details
Home Financials for this Owner
Home Financials are based on the most recent Mortgage that was taken out on this home.Purchase Details
Home Financials for this Owner
Home Financials are based on the most recent Mortgage that was taken out on this home.Purchase Details
Similar Homes in Baltimore, MD
Home Values in the Area
Average Home Value in this Area
Purchase History
| Date | Type | Sale Price | Title Company |
|---|---|---|---|
| Deed | $129,500 | Certified Title Corporation | |
| Assignment Deed | $38,500 | Resource Title Llc | |
| Deed | $49,900 | -- |
Mortgage History
| Date | Status | Loan Amount | Loan Type |
|---|---|---|---|
| Open | $7,404 | New Conventional | |
| Closed | $8,500 | Future Advance Clause Open End Mortgage | |
| Open | $127,153 | FHA | |
| Previous Owner | $57,750 | Purchase Money Mortgage |
Property History
| Date | Event | Price | Change | Sq Ft Price |
|---|---|---|---|---|
| 11/21/2019 11/21/19 | Sold | $129,500 | +3.7% | $125 / Sq Ft |
| 10/01/2019 10/01/19 | Pending | -- | -- | -- |
| 09/18/2019 09/18/19 | Price Changed | $124,900 | -7.4% | $121 / Sq Ft |
| 08/31/2019 08/31/19 | Price Changed | $134,900 | -6.6% | $131 / Sq Ft |
| 08/01/2019 08/01/19 | Price Changed | $144,500 | -3.6% | $140 / Sq Ft |
| 06/30/2019 06/30/19 | For Sale | $149,900 | +289.4% | $145 / Sq Ft |
| 12/18/2018 12/18/18 | Sold | $38,500 | +285.0% | $37 / Sq Ft |
| 11/21/2018 11/21/18 | Pending | -- | -- | -- |
| 11/09/2018 11/09/18 | For Sale | $10,000 | -- | $10 / Sq Ft |
Tax History Compared to Growth
Tax History
| Year | Tax Paid | Tax Assessment Tax Assessment Total Assessment is a certain percentage of the fair market value that is determined by local assessors to be the total taxable value of land and additions on the property. | Land | Improvement |
|---|---|---|---|---|
| 2024 | $2,840 | $120,900 | $20,000 | $100,900 |
| 2023 | $2,550 | $108,567 | $0 | $0 |
| 2022 | $2,271 | $96,233 | $0 | $0 |
| 2021 | $1,980 | $83,900 | $20,000 | $63,900 |
| 2020 | $1,980 | $83,900 | $20,000 | $63,900 |
| 2019 | $1,971 | $83,900 | $20,000 | $63,900 |
| 2018 | $2,141 | $90,700 | $20,000 | $70,700 |
| 2017 | $2,141 | $90,700 | $0 | $0 |
| 2016 | $1,586 | $90,700 | $0 | $0 |
| 2015 | $1,586 | $73,300 | $0 | $0 |
| 2014 | $1,586 | $73,300 | $0 | $0 |
Agents Affiliated with this Home
-

Seller's Agent in 2019
Zachary Pencarski
Redfin Corp
(443) 613-4489
-
ed healey

Buyer's Agent in 2019
ed healey
Real Broker, LLC
(609) 203-2299
13 Total Sales
-
Adam Shpritz

Seller's Agent in 2018
Adam Shpritz
Ashland Auction Group LLC
(410) 365-3595
1 in this area
3,945 Total Sales
-
Lee Shpritz

Seller Co-Listing Agent in 2018
Lee Shpritz
Ashland Auction Group LLC
(410) 488-3124
1 in this area
3,840 Total Sales
Map
Source: Bright MLS
MLS Number: MDBA474894
APN: 5141-071
- 5533 Midwood Ave
- 5509 Lothian Rd
- 1076 Tunbridge Rd
- 5315 Kenilworth Ave
- 619 Harwood Ave
- 1202 Sheridan Ave
- 1224 Sheridan Ave
- 1217 Cochran Ave
- 1028 Evesham Ave
- 864 Benninghaus Rd
- 616 Harwood Ave
- 1049 Reverdy Rd
- 841 E Belvedere Ave
- 5214 Midwood Ave
- 824 Glenwood Ave
- 912 Evesham Ave
- 5603 Purdue Ave
- 703 Beaverbrook Rd
- 904 Evesham Ave
- 728 Glenwood Ave
