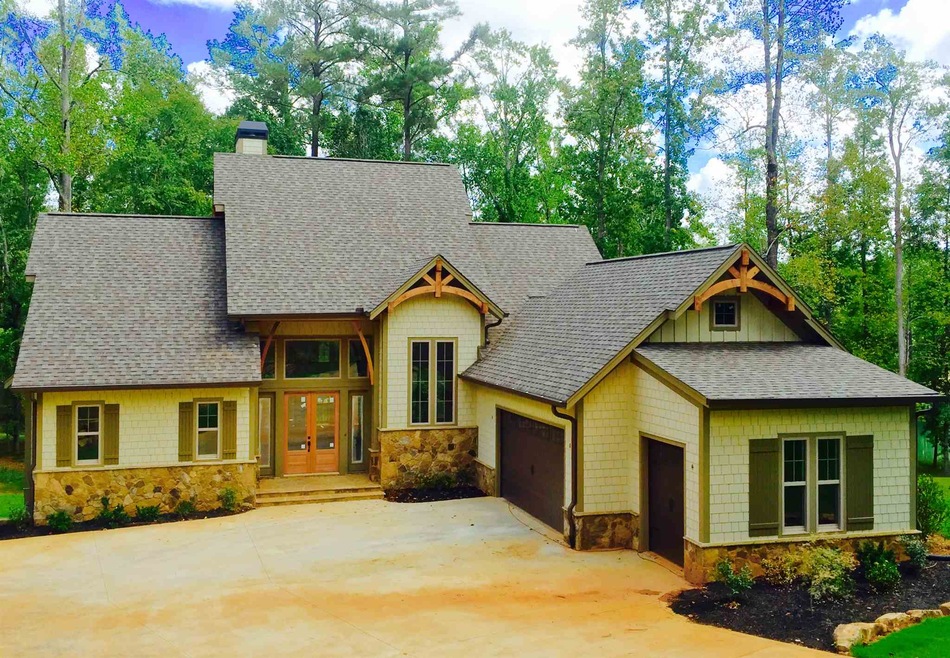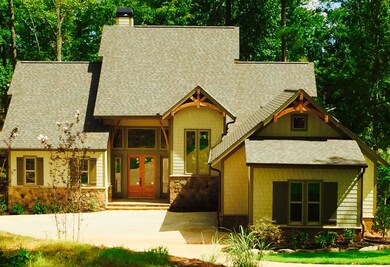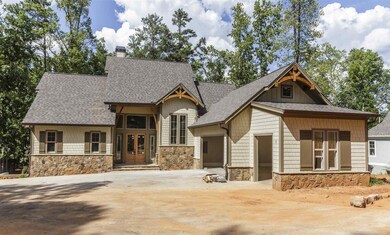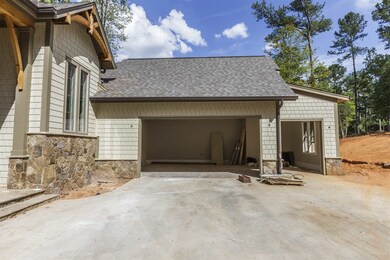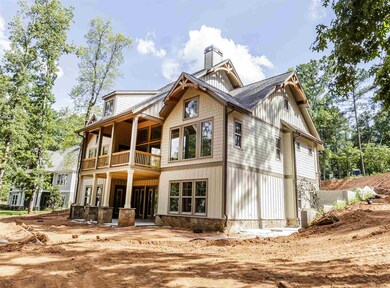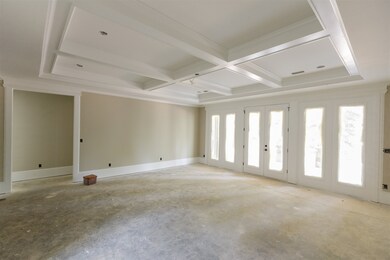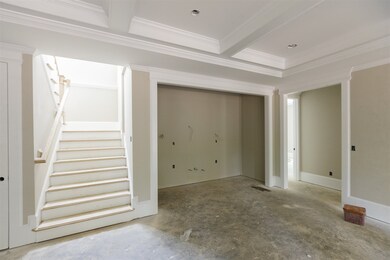
1020 Carnoustie Greensboro, GA 30642
Highlights
- Marina
- Golf Course Community
- Fitness Center
- Boat Ramp
- Access To Lake
- Newly Remodeled
About This Home
As of February 2025NEW CONSTRUCTION - Situated on a wooded home site with fabulous pond views, the Parkland features an open floor plan with master suite on main. State of the art designer kitchen with vaulted ceiling overlooking great room with fireplace. Vaulted Master Suite with soaking tub, separate shower, & private WC. Huge rear covered porch over looking pond on main level. Terrace level features 3 bedrooms with 3 baths, additional great room, & covered patio. 2 car garage with Golf Cart bay. Imagine morning coffee from your covered porch overlooking the misty pond, watching families of deer running through the woods, and listening to the birds. Imagine your guests in awe of your kitchen. This is the home you are looking for. Located minutes away from both Lake Oconee Academy, ranked among the top schools in the nation, and St. Mary’s Good Samaritan Hospital
Last Agent to Sell the Property
Harbor Club Properties License #261259 Listed on: 11/09/2015
Home Details
Home Type
- Single Family
Est. Annual Taxes
- $5,274
Year Built
- Built in 2016 | Newly Remodeled
Lot Details
- 0.85 Acre Lot
- Landscaped Professionally
- Gentle Sloping Lot
Parking
- 2 Car Attached Garage
Home Design
- Asphalt Shingled Roof
- Stone Exterior Construction
Interior Spaces
- 3,500 Sq Ft Home
- 2-Story Property
- Vaulted Ceiling
- Entrance Foyer
- Storage Room
- Pond Views
- Finished Basement
Kitchen
- Double Oven
- Cooktop
Flooring
- Wood
- Carpet
- Tile
Bedrooms and Bathrooms
- 4 Bedrooms
Outdoor Features
- Access To Lake
- Covered Deck
- Covered patio or porch
Utilities
- Heat Pump System
- Propane
- Electric Water Heater
- Internet Available
- Satellite Dish
- Cable TV Available
Listing and Financial Details
- Tax Lot 20
- Assessor Parcel Number 075F001340
Community Details
Overview
- Property has a Home Owners Association
- Harbor Club Subdivision
- Community Lake
Recreation
- Boat Ramp
- Boat Dock
- RV or Boat Storage in Community
- Marina
- Golf Course Community
- Golf Membership
- Tennis Courts
- Community Playground
- Fitness Center
- Community Pool
Additional Features
- Clubhouse
- Gated Community
Ownership History
Purchase Details
Home Financials for this Owner
Home Financials are based on the most recent Mortgage that was taken out on this home.Purchase Details
Home Financials for this Owner
Home Financials are based on the most recent Mortgage that was taken out on this home.Purchase Details
Home Financials for this Owner
Home Financials are based on the most recent Mortgage that was taken out on this home.Similar Homes in Greensboro, GA
Home Values in the Area
Average Home Value in this Area
Purchase History
| Date | Type | Sale Price | Title Company |
|---|---|---|---|
| Limited Warranty Deed | $900,000 | -- | |
| Warranty Deed | $875,000 | -- | |
| Warranty Deed | $650,640 | -- |
Mortgage History
| Date | Status | Loan Amount | Loan Type |
|---|---|---|---|
| Previous Owner | $1,200,000 | Commercial | |
| Previous Owner | $60,000 | Commercial | |
| Previous Owner | $250,000 | New Conventional |
Property History
| Date | Event | Price | Change | Sq Ft Price |
|---|---|---|---|---|
| 02/19/2025 02/19/25 | Sold | $900,000 | -3.2% | $238 / Sq Ft |
| 01/21/2025 01/21/25 | Pending | -- | -- | -- |
| 11/13/2024 11/13/24 | For Sale | $930,000 | 0.0% | $246 / Sq Ft |
| 11/02/2024 11/02/24 | Pending | -- | -- | -- |
| 08/27/2024 08/27/24 | For Sale | $930,000 | +6.3% | $246 / Sq Ft |
| 05/17/2023 05/17/23 | Sold | $875,000 | -2.7% | $231 / Sq Ft |
| 03/19/2023 03/19/23 | Pending | -- | -- | -- |
| 03/06/2023 03/06/23 | Price Changed | $899,000 | -1.2% | $237 / Sq Ft |
| 02/15/2023 02/15/23 | Price Changed | $910,000 | -3.1% | $240 / Sq Ft |
| 10/13/2022 10/13/22 | For Sale | $939,000 | +44.3% | $248 / Sq Ft |
| 10/26/2016 10/26/16 | Sold | $650,640 | 0.0% | $401 / Sq Ft |
| 10/26/2016 10/26/16 | Sold | $650,640 | +14.2% | $186 / Sq Ft |
| 09/01/2016 09/01/16 | Pending | -- | -- | -- |
| 09/01/2016 09/01/16 | Pending | -- | -- | -- |
| 02/15/2016 02/15/16 | For Sale | $569,900 | 0.0% | $351 / Sq Ft |
| 11/09/2015 11/09/15 | For Sale | $569,900 | -- | $163 / Sq Ft |
Tax History Compared to Growth
Tax History
| Year | Tax Paid | Tax Assessment Tax Assessment Total Assessment is a certain percentage of the fair market value that is determined by local assessors to be the total taxable value of land and additions on the property. | Land | Improvement |
|---|---|---|---|---|
| 2024 | $5,274 | $326,600 | $45,000 | $281,600 |
| 2023 | $3,692 | $318,680 | $36,000 | $282,680 |
| 2022 | $3,692 | $328,600 | $24,000 | $304,600 |
| 2021 | $3,952 | $245,480 | $10,000 | $235,480 |
| 2020 | $4,315 | $215,240 | $18,000 | $197,240 |
| 2019 | $4,438 | $215,240 | $18,000 | $197,240 |
| 2018 | $4,424 | $215,240 | $18,000 | $197,240 |
| 2017 | $4,141 | $211,292 | $18,000 | $193,292 |
| 2016 | $205 | $9,000 | $9,000 | $0 |
| 2015 | $179 | $9,000 | $9,000 | $0 |
| 2014 | $55 | $2,700 | $2,700 | $0 |
Agents Affiliated with this Home
-
Jerry Tillery
J
Seller's Agent in 2025
Jerry Tillery
Luxury Lake Oconee
(404) 234-1875
24 in this area
27 Total Sales
-
Robert Boatright

Buyer's Agent in 2025
Robert Boatright
Coldwell Banker Lake Oconee
(706) 817-1273
88 in this area
135 Total Sales
-
The Vining Group At Keller Williams Lo
T
Seller's Agent in 2023
The Vining Group At Keller Williams Lo
Keller Williams Realty Lake Oconee
(706) 430-3073
133 in this area
290 Total Sales
-
K
Seller's Agent in 2016
Kathy Phillips
Harbor Club Properties, Inc.
-
N
Buyer's Agent in 2016
Non Member
ATHENS AREA ASSOCIATION OF REALTORS
-
Ann Foster

Buyer's Agent in 2016
Ann Foster
Coldwell Banker Lake Oconee
(706) 347-2372
8 in this area
81 Total Sales
Map
Source: Lake Country Board of REALTORS®
MLS Number: 42313
APN: 075-F-00-134-0
