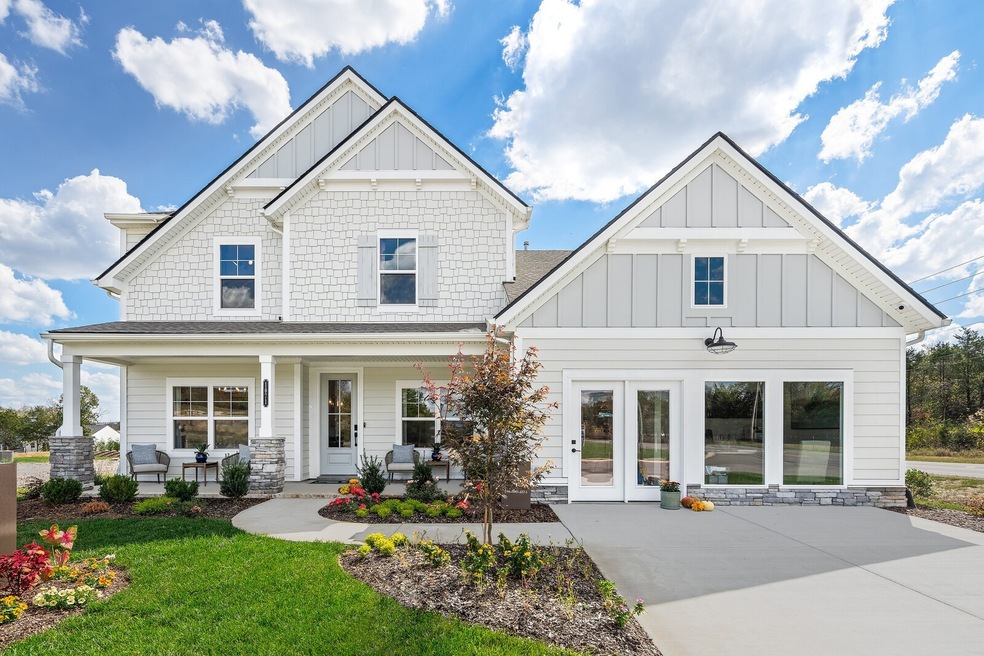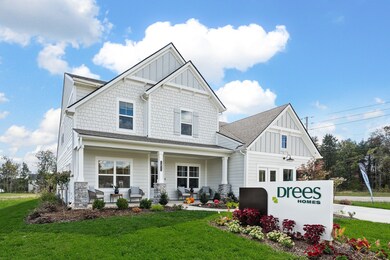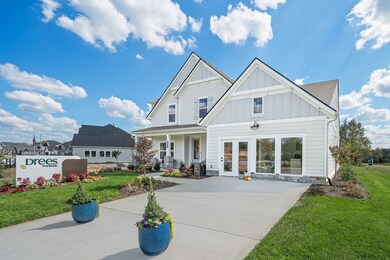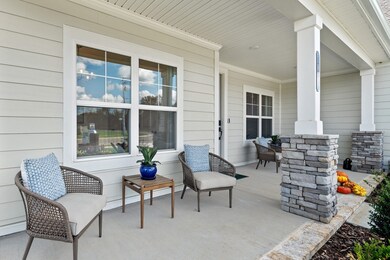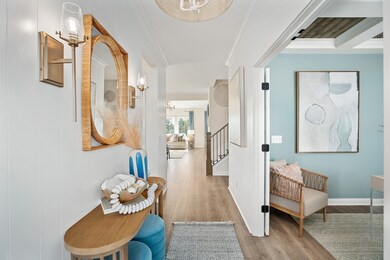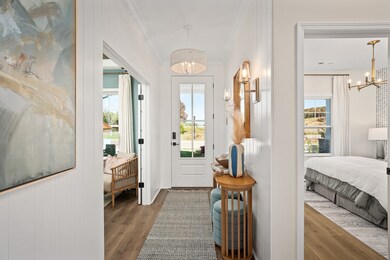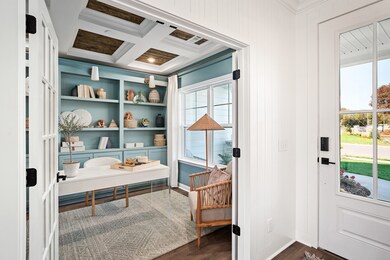
1020 Cherry Tree Dr Mount Juliet, TN 37122
Highlights
- Deck
- Porch
- Walk-In Closet
- Living Room with Fireplace
- 2 Car Attached Garage
- Cooling Available
About This Home
As of November 2024This spacious and impressive Courtland by Drees Homes has an estate feel without the estate price! Large covered front porch invites you in and offers the perfect spot to enjoy those TN evenings! Sprawling vaulted ceilings in the family room open to the spacious 6ft wide kitchen with an abundance of counter space and storage. The large, casual dining space mingles with your main living area assuring use in your every day life. Vaulted ceilings can continue in the private owners suite tucked away in the rear of the home. Plenty of room for guests with a first floor guest bedroom and a full bath. Upstairs you will enjoy a gameroom large enough for any use, 2 large guest rooms and 3rd full bath! Ask about our current Closing Cost Incentive! This is a BUILD TO ORDER home so you will be able to choose the homesite, ALL structural options, and any design element during your 8 HOUR design appointment with one of our knowledgeable designers. Bring your vision and lets create your dream home!
Last Agent to Sell the Property
Drees Homes Brokerage Phone: 6157125990 License # 332934 Listed on: 03/01/2024
Home Details
Home Type
- Single Family
Est. Annual Taxes
- $4,500
Year Built
- Built in 2024
Lot Details
- 0.27 Acre Lot
HOA Fees
- $55 Monthly HOA Fees
Parking
- 2 Car Attached Garage
Home Design
- Shingle Roof
Interior Spaces
- 2,614 Sq Ft Home
- Property has 2 Levels
- Gas Fireplace
- Living Room with Fireplace
- Interior Storage Closet
- Crawl Space
Kitchen
- Microwave
- Dishwasher
- Disposal
Flooring
- Carpet
- Laminate
Bedrooms and Bathrooms
- 5 Bedrooms | 3 Main Level Bedrooms
- Walk-In Closet
- 3 Full Bathrooms
Home Security
- Smart Lights or Controls
- Smart Locks
- Smart Thermostat
- Outdoor Smart Camera
Outdoor Features
- Deck
- Porch
Schools
- Ruby Major Elementary School
- Donelson Middle School
- Mcgavock Comp High School
Utilities
- Cooling Available
- Floor Furnace
Community Details
- $100 One-Time Secondary Association Fee
- Association fees include recreation facilities
- Ashton Park Subdivision
Listing and Financial Details
- Tax Lot 145
- Assessor Parcel Number 110020C14500CO
Similar Homes in Mount Juliet, TN
Home Values in the Area
Average Home Value in this Area
Property History
| Date | Event | Price | Change | Sq Ft Price |
|---|---|---|---|---|
| 11/18/2024 11/18/24 | Sold | $660,790 | 0.0% | $253 / Sq Ft |
| 08/15/2024 08/15/24 | Price Changed | $660,790 | +4.6% | $253 / Sq Ft |
| 03/01/2024 03/01/24 | Pending | -- | -- | -- |
| 03/01/2024 03/01/24 | For Sale | $631,790 | -- | $242 / Sq Ft |
Tax History Compared to Growth
Agents Affiliated with this Home
-
Miranda Rosenbaum
M
Seller's Agent in 2024
Miranda Rosenbaum
Drees Homes
(615) 712-5990
25 in this area
173 Total Sales
-
Bruce Peterson

Seller Co-Listing Agent in 2024
Bruce Peterson
Drees Homes
(615) 739-1449
53 in this area
116 Total Sales
-
Ann Small

Buyer's Agent in 2024
Ann Small
Compass Tennessee, LLC
(615) 540-9881
2 in this area
49 Total Sales
Map
Source: Realtracs
MLS Number: 2625224
- 1005 Cherry Tree Dr
- 1001 Cherry Tree Dr
- 1040 Cherry Tree
- 1033 Cherry Tree Dr
- 4609 Hessey Rd
- 4616 Hessey Rd
- 1320 Ashton Park Dr
- 1372 Ashton Park Dr
- 1320 Ashton Park Way
- 4605 Hessey Rd
- 1341 Ashton Park Dr
- 1333 Ashton Park Dr
- 1353 Ashton Park Dr
- 1361 Ashton Park Dr
- 1357 Ashton Park Dr
- 1345 Ashton Park Dr
- 1337 Ashton Park Dr
- 2740 Alvin Sperry Pass
- 887 Ashton Park Way
- 4701 Hessey Rd
