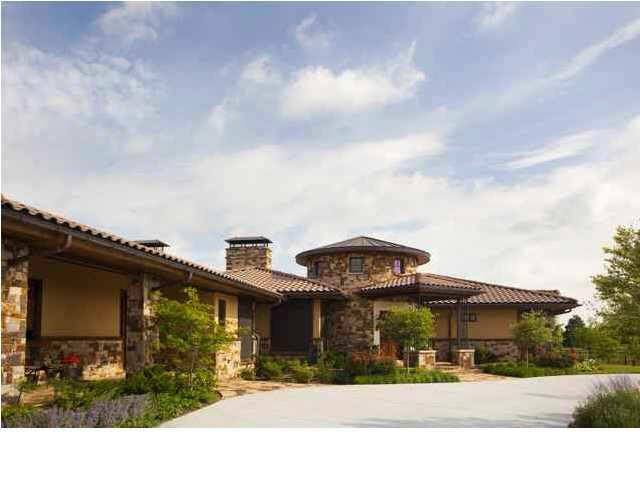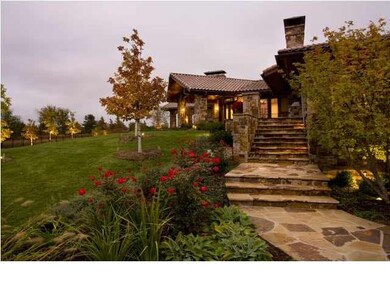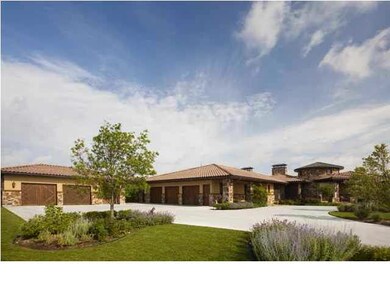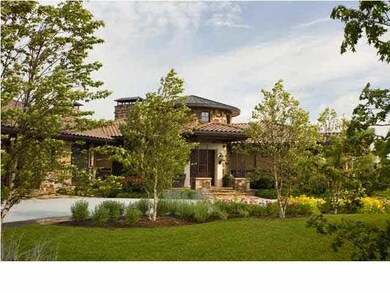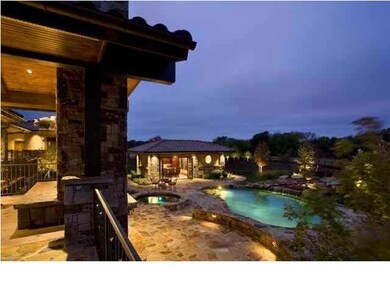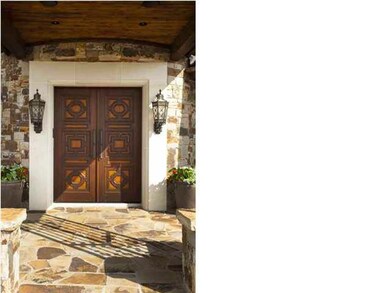1020 E Bluestem Ct Andover, KS 67002
Highlights
- Golf Course Community
- In Ground Pool
- Clubhouse
- Prairie Creek Elementary School Rated A
- 1.6 Acre Lot
- Fireplace in Primary Bedroom
About This Home
As of March 2017Located in the premier location of Flint Hills National with magnificent views to the golf course beyond the heated, gunite pool w/waterfall feature, spa, and pool house. This executive home strikes the perfect balance between sophisticated elegance and informal charm. Many nationally known artisans produced and crafted one-of-a-kind features throughout. Spectacular circular stone-encased, climate-controlled wine room w/double curved glass and iron doors, Impressive library/office with 1860's circa doors from India, hand-forged iron railings on two stairways to lower level, antique iron doors and hand-rubbed finishes on cabinetry, Perfectly appointed kitchen with walnut counter island from Europe, termperature controlled fur closet, electronically controlled generator, highly efficient Geo-thermal HVAC, extensive stonework (inside and out inc. natural dry-layed stone from Teluride Colorado), copper guttering, 8 woodburning fireplaces(all w/gas logs and one two-way), 8 bathrooms, two master suites w/sitting areas, two adjoining exercise rooms w/tv's, mirrors, and secondary laundry closet, two sets of heated garages for 5+ cars and workshop, audio-visual distribution system inc. cameras on two sets of doors in front. This custom home reflects the quality of old-world charm coupled with every modern convenience and is priced far below replacement cost!
Last Agent to Sell the Property
CATHY SCHMITT
Flint Hills Realty Company, LLC License #BR00021108
Home Details
Home Type
- Single Family
Est. Annual Taxes
- $40,340
Year Built
- Built in 2008
Lot Details
- 1.6 Acre Lot
- Cul-De-Sac
- Wrought Iron Fence
- Sprinkler System
- Wooded Lot
HOA Fees
- $72 Monthly HOA Fees
Home Design
- Ranch Style House
- Tile Roof
- Masonry
Interior Spaces
- Wet Bar
- Vaulted Ceiling
- Ceiling Fan
- Multiple Fireplaces
- Wood Burning Fireplace
- Two Way Fireplace
- Gas Fireplace
- Window Treatments
- Family Room with Fireplace
- Family Room Off Kitchen
- Living Room with Fireplace
- Formal Dining Room
- Game Room
- Wood Flooring
Kitchen
- Breakfast Bar
- Oven or Range
- Plumbed For Gas In Kitchen
- Range Hood
- Microwave
- Dishwasher
- Kitchen Island
- Disposal
- Fireplace in Kitchen
Bedrooms and Bathrooms
- 4 Bedrooms
- Fireplace in Primary Bedroom
- Walk-In Closet
- Whirlpool Bathtub
- Separate Shower in Primary Bathroom
Laundry
- Laundry Room
- Laundry on main level
- 220 Volts In Laundry
- Gas Dryer Hookup
Finished Basement
- Walk-Out Basement
- Bedroom in Basement
- Finished Basement Bathroom
- Laundry in Basement
Home Security
- Home Security System
- Storm Windows
Parking
- 4 Car Garage
- Side Facing Garage
- Garage Door Opener
Pool
- In Ground Pool
- Spa
- Pool Equipment Stays
Outdoor Features
- Covered patio or porch
- Exterior Bathhouse
- Outdoor Grill
- Rain Gutters
Schools
- Prairie Creek Elementary School
- Andover Central Middle School
- Andover Central High School
Utilities
- Humidifier
- Zoned Heating and Cooling
Community Details
Overview
- Association fees include security, snow removal
- $200 HOA Transfer Fee
- Built by TONY FERRARO
- Flint Hills Nati0nal Subdivision
- Greenbelt
Recreation
- Golf Course Community
Additional Features
- Clubhouse
- Security Service
Ownership History
Purchase Details
Home Financials for this Owner
Home Financials are based on the most recent Mortgage that was taken out on this home.Purchase Details
Home Financials for this Owner
Home Financials are based on the most recent Mortgage that was taken out on this home.Map
Home Values in the Area
Average Home Value in this Area
Purchase History
| Date | Type | Sale Price | Title Company |
|---|---|---|---|
| Warranty Deed | -- | Security 1St Title | |
| Trustee Deed | -- | -- |
Property History
| Date | Event | Price | Change | Sq Ft Price |
|---|---|---|---|---|
| 03/01/2017 03/01/17 | Sold | -- | -- | -- |
| 01/16/2017 01/16/17 | Pending | -- | -- | -- |
| 07/09/2016 07/09/16 | For Sale | $2,450,000 | -29.9% | $251 / Sq Ft |
| 05/03/2013 05/03/13 | Sold | -- | -- | -- |
| 03/30/2013 03/30/13 | Pending | -- | -- | -- |
| 03/05/2013 03/05/13 | For Sale | $3,495,000 | -- | $358 / Sq Ft |
Tax History
| Year | Tax Paid | Tax Assessment Tax Assessment Total Assessment is a certain percentage of the fair market value that is determined by local assessors to be the total taxable value of land and additions on the property. | Land | Improvement |
|---|---|---|---|---|
| 2024 | $387 | $252,951 | $19,349 | $233,602 |
| 2023 | $37,451 | $245,583 | $19,349 | $226,234 |
| 2022 | $0 | $230,453 | $19,550 | $210,903 |
| 2021 | $36,480 | $207,963 | $19,550 | $188,413 |
| 2020 | $36,249 | $209,821 | $19,550 | $190,271 |
| 2019 | $38,403 | $221,153 | $19,550 | $201,603 |
| 2018 | $39,250 | $227,260 | $19,550 | $207,710 |
| 2017 | $43,195 | $251,343 | $19,550 | $231,793 |
| 2014 | -- | $2,250,000 | $170,000 | $2,080,000 |
Source: South Central Kansas MLS
MLS Number: 349026
APN: 313-05-0-00-09-054-00-0
- 1412 E Juniper Crest Ct
- 1402 E Bluesage Ct
- 1524 E Flint Hills National Pkwy
- 103 E Prairie Point Ct
- 1508 E Flint Hills National Pkwy
- 1422 E Flint Hills National Pkwy
- 1406 E Flint Hills National Pkwy
- 1305 E Flint Hills National Pkwy
- 207 E Pine Meadow Ct
- 1304 E Flint Hills National Pkwy
- 1219 E Flint Hills National Pkwy
- 219 E Pine Meadow Ct
- 1033 E Flint Hills National Pkwy
- 1101 E Flint Hills National Pkwy
- 1133 E Flint Hills National Pkwy
- 1022 E Flint Hills National Pkwy
- 1036 E Flint Hills National Pkwy
- 1116 E Flint Hills National Pkwy
- 219 W Waterford Ct
- 223 W Waterford Ct
