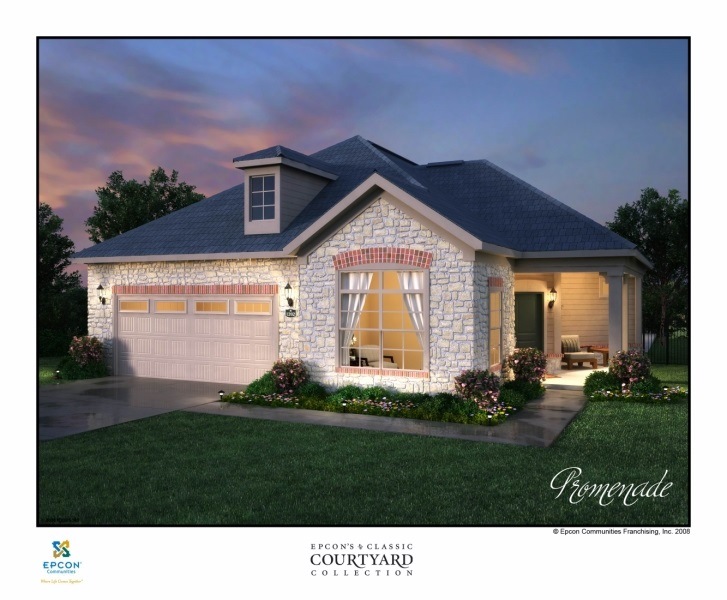
Highlights
- Fitness Center
- Traditional Architecture
- Covered patio or porch
- Clubhouse
- Community Pool
- Cul-De-Sac
About This Home
As of September 2020Room measurements are estimated. General taxes are estimated and disclosed for when home is fully assessed. Special taxes are estimated and disclosed for when specials are fully assessed. Price does not include lot purchased separately by owner ($27,900). Picture is an Epcon rendering. No other pictures, as this is a custom build.
Last Agent to Sell the Property
Susan Ade
PB Realty License #00015251 Listed on: 12/06/2016
Last Buyer's Agent
Susan Ade
PB Realty License #00015251 Listed on: 12/06/2016
Home Details
Home Type
- Single Family
Est. Annual Taxes
- $4,448
Year Built
- Built in 2017
Lot Details
- 6,455 Sq Ft Lot
- Cul-De-Sac
- Sprinkler System
HOA Fees
- $185 Monthly HOA Fees
Home Design
- Traditional Architecture
- Patio Home
- Slab Foundation
- Frame Construction
- Composition Roof
Interior Spaces
- 2,086 Sq Ft Home
- 1-Story Property
- Ceiling Fan
- Fireplace Features Blower Fan
- Gas Fireplace
- Living Room with Fireplace
- Open Floorplan
Kitchen
- Breakfast Bar
- Oven or Range
- Electric Cooktop
- Range Hood
- Microwave
- Dishwasher
- Kitchen Island
- Disposal
Bedrooms and Bathrooms
- 2 Bedrooms
- En-Suite Primary Bedroom
- Walk-In Closet
- 2 Full Bathrooms
- Dual Vanity Sinks in Primary Bathroom
- Shower Only
Laundry
- Laundry Room
- Laundry on main level
- 220 Volts In Laundry
Parking
- 2 Car Attached Garage
- Oversized Parking
- Garage Door Opener
Outdoor Features
- Covered patio or porch
- Rain Gutters
Schools
- Derby Hills Elementary School
- Derby North Middle School
- Derby High School
Utilities
- Humidifier
- Forced Air Heating and Cooling System
- Heating System Uses Gas
Listing and Financial Details
- Assessor Parcel Number 30003-979
Community Details
Overview
- Association fees include exterior maintenance, lawn service, snow removal, trash, gen. upkeep for common ar
- $750 HOA Transfer Fee
- Built by Perfection Builders, LLC
- The Oaks Subdivision
Amenities
- Clubhouse
Recreation
- Fitness Center
- Community Pool
Ownership History
Purchase Details
Home Financials for this Owner
Home Financials are based on the most recent Mortgage that was taken out on this home.Purchase Details
Home Financials for this Owner
Home Financials are based on the most recent Mortgage that was taken out on this home.Similar Homes in Derby, KS
Home Values in the Area
Average Home Value in this Area
Purchase History
| Date | Type | Sale Price | Title Company |
|---|---|---|---|
| Warranty Deed | -- | Security 1St Title Llc | |
| Warranty Deed | -- | Security 1St Title |
Mortgage History
| Date | Status | Loan Amount | Loan Type |
|---|---|---|---|
| Open | $253,600 | New Conventional | |
| Previous Owner | $259,500 | Construction |
Property History
| Date | Event | Price | Change | Sq Ft Price |
|---|---|---|---|---|
| 09/04/2020 09/04/20 | Sold | -- | -- | -- |
| 07/21/2020 07/21/20 | Pending | -- | -- | -- |
| 06/20/2020 06/20/20 | For Sale | $324,900 | +9.6% | $156 / Sq Ft |
| 05/12/2017 05/12/17 | Sold | -- | -- | -- |
| 12/06/2016 12/06/16 | Pending | -- | -- | -- |
| 12/06/2016 12/06/16 | For Sale | $296,504 | -- | $142 / Sq Ft |
Tax History Compared to Growth
Tax History
| Year | Tax Paid | Tax Assessment Tax Assessment Total Assessment is a certain percentage of the fair market value that is determined by local assessors to be the total taxable value of land and additions on the property. | Land | Improvement |
|---|---|---|---|---|
| 2025 | $6,772 | $43,402 | $8,292 | $35,110 |
| 2023 | $6,772 | $40,078 | $7,544 | $32,534 |
| 2022 | $6,769 | $36,111 | $7,119 | $28,992 |
| 2021 | $6,825 | $36,111 | $7,119 | $28,992 |
| 2020 | $6,688 | $35,053 | $7,119 | $27,934 |
| 2019 | $6,402 | $33,063 | $7,119 | $25,944 |
| 2018 | $6,453 | $33,730 | $6,095 | $27,635 |
| 2017 | $2,012 | $0 | $0 | $0 |
| 2016 | $608 | $0 | $0 | $0 |
| 2015 | -- | $0 | $0 | $0 |
Agents Affiliated with this Home
-

Seller's Agent in 2020
Tonya Wituk
McCurdy Real Estate & Auction, LLC
(316) 644-1874
25 in this area
59 Total Sales
-
S
Seller's Agent in 2017
Susan Ade
PB Realty
Map
Source: South Central Kansas MLS
MLS Number: 535261
APN: 229-31-0-32-08-028.00
- 1055 E Waters Edge St
- 2400 N Fairway Ln
- 1362 Lookout Cir
- 2504 N Sawgrass Ct
- 425 E Pecan Ln
- 1100 Summerchase St
- 430 E Birchwood Rd
- 2524 N Rough Creek Rd
- 2408 N Persimmon St
- 425 E Birchwood Rd
- 2531 N Rough Creek Rd
- 1604 N Ridge Rd
- 2200 N Woodard St
- 2124 N Woodard St
- 407 E Valley View St
- 1916 N Newberry Place
- 1424 N Community Dr
- 830 E Morningview St
- 812 E Morningview St
- 430 E Wild Plum Rd
