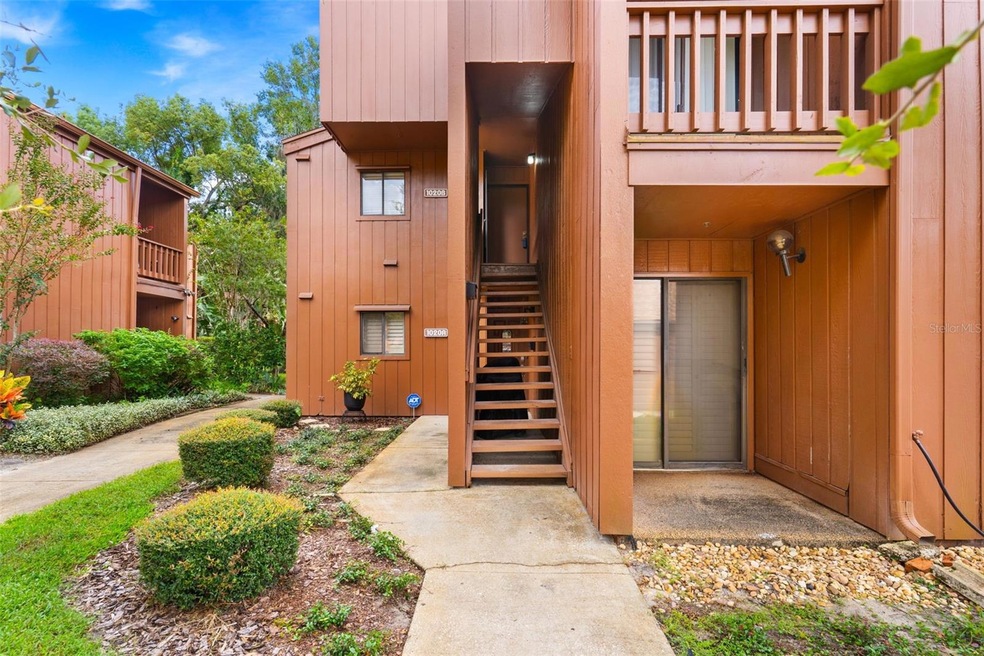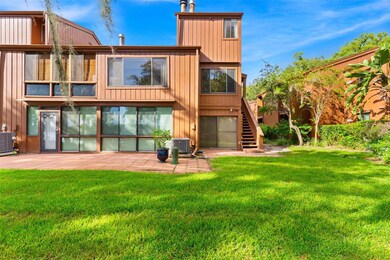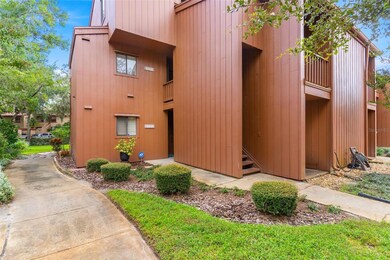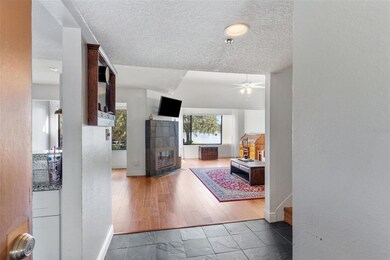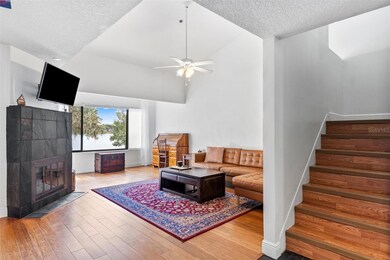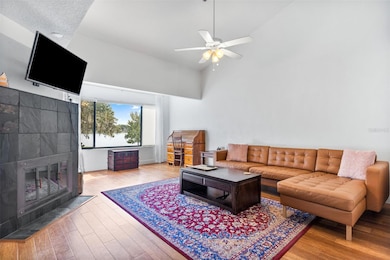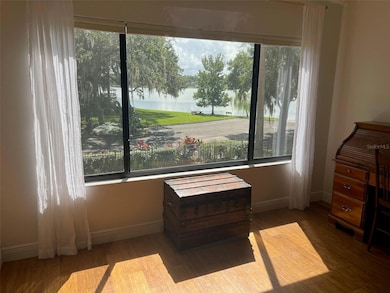
1020 E Michigan St Unit 1 Orlando, FL 32806
Southern Oaks NeighborhoodEstimated Value: $229,502 - $250,000
Highlights
- Water Views
- Oak Trees
- Deck
- Blankner School Rated A-
- Gated Community
- Cathedral Ceiling
About This Home
As of November 2023Welcome to your dream condo in the heart of Orlando! This stunning property offers a prime location with beautiful, amazing restaurants just a stone's throw away. Nestled in a vibrant neighborhood, you'll also find excellent schools nearby, making it an ideal place for families.
One of the highlights of this condo is its breathtaking view of the lake. Imagine waking up every morning to the serene beauty of the water, as the family room window provides a perfect frame for this captivating sight. The all-wood floors throughout the unit add a touch of elegance, while the granite kitchen countertops create a stylish and functional space for all your culinary endeavors.
This condo comes equipped with all the modern conveniences you need, including a washer, dryer, and stainless steel appliances. The bathrooms have been tastefully updated, and the flooring throughout has been recently renovated, ensuring a fresh and inviting atmosphere. With both the upstairs and downstairs in great shape, you'll feel right at home in this meticulously maintained property.
This condo has upgraded carport that comes with this unit is really great parking spot with easy IN/OUT with extra storage.
Located in the heart of Orlando, you'll have easy access to a wide array of amazing restaurants, catering to every culinary preference. Furthermore, the proximity to renowned schools and nearby colleges makes this condo an excellent investment property or a perfect place to call home.
Last Listed By
KELLER WILLIAMS CLASSIC Brokerage Phone: 407-292-5400 License #3446570 Listed on: 10/09/2023

Townhouse Details
Home Type
- Townhome
Est. Annual Taxes
- $2,611
Year Built
- Built in 1973
Lot Details
- 6,554 Sq Ft Lot
- North Facing Home
- Mature Landscaping
- Oak Trees
HOA Fees
- $714 Monthly HOA Fees
Home Design
- Bi-Level Home
- Slab Foundation
- Wood Frame Construction
- Shingle Roof
Interior Spaces
- 1,316 Sq Ft Home
- Cathedral Ceiling
- Ceiling Fan
- Wood Burning Fireplace
- Blinds
- Storage Room
- Inside Utility
- Water Views
Kitchen
- Range
- Microwave
- Dishwasher
- Disposal
Flooring
- Bamboo
- Tile
- Slate Flooring
Bedrooms and Bathrooms
- 3 Bedrooms
- Walk-In Closet
- 2 Full Bathrooms
Laundry
- Laundry in unit
- Dryer
- Washer
Home Security
Parking
- 1 Carport Space
- Open Parking
Outdoor Features
- Balcony
- Deck
- Patio
- Exterior Lighting
- Rain Gutters
- Porch
Utilities
- Central Heating and Cooling System
- Electric Water Heater
- Cable TV Available
Listing and Financial Details
- Visit Down Payment Resource Website
- Legal Lot and Block 220 / 17
- Assessor Parcel Number 01-23-29-6178-17-220
Community Details
Overview
- Association fees include pool, insurance, maintenance structure, ground maintenance, maintenance, recreational facilities, sewer, trash, water
- Kendall Westfall, Lcam Association, Phone Number (407) 333-7787
- One Thousand Oaks Rep Subdivision
- The community has rules related to deed restrictions
Recreation
- Tennis Courts
- Community Pool
Pet Policy
- Pets Allowed
Security
- Security Guard
- Gated Community
- Fire Sprinkler System
Ownership History
Purchase Details
Home Financials for this Owner
Home Financials are based on the most recent Mortgage that was taken out on this home.Purchase Details
Purchase Details
Home Financials for this Owner
Home Financials are based on the most recent Mortgage that was taken out on this home.Similar Homes in Orlando, FL
Home Values in the Area
Average Home Value in this Area
Purchase History
| Date | Buyer | Sale Price | Title Company |
|---|---|---|---|
| Deltoro Carmen | $240,000 | None Listed On Document | |
| Wimberley David Douglas | $180,250 | Alliance Title Ins Agcy Inc | |
| Templeton Nancy | $105,000 | Alliance Title Ins Agency In |
Mortgage History
| Date | Status | Borrower | Loan Amount |
|---|---|---|---|
| Previous Owner | Templeton Nancy | $78,750 |
Property History
| Date | Event | Price | Change | Sq Ft Price |
|---|---|---|---|---|
| 11/15/2023 11/15/23 | Sold | $240,000 | -4.0% | $182 / Sq Ft |
| 10/14/2023 10/14/23 | For Sale | $249,999 | 0.0% | $190 / Sq Ft |
| 10/13/2023 10/13/23 | Pending | -- | -- | -- |
| 10/09/2023 10/09/23 | For Sale | $249,999 | 0.0% | $190 / Sq Ft |
| 08/17/2018 08/17/18 | Off Market | $1,495 | -- | -- |
| 02/10/2017 02/10/17 | Rented | $1,495 | 0.0% | -- |
| 01/20/2017 01/20/17 | For Rent | $1,495 | 0.0% | -- |
| 01/20/2017 01/20/17 | Rented | $1,495 | -- | -- |
Tax History Compared to Growth
Tax History
| Year | Tax Paid | Tax Assessment Tax Assessment Total Assessment is a certain percentage of the fair market value that is determined by local assessors to be the total taxable value of land and additions on the property. | Land | Improvement |
|---|---|---|---|---|
| 2025 | $3,598 | $205,500 | -- | $205,500 |
| 2024 | $2,216 | $190,800 | -- | $190,800 |
| 2023 | $2,216 | $157,900 | $31,580 | $126,320 |
| 2022 | $2,611 | $138,200 | $27,640 | $110,560 |
| 2021 | $2,409 | $125,000 | $25,000 | $100,000 |
| 2020 | $664 | $69,045 | $0 | $0 |
| 2019 | $692 | $67,493 | $0 | $0 |
| 2018 | $691 | $66,235 | $0 | $0 |
| 2017 | $688 | $75,000 | $15,000 | $60,000 |
| 2016 | $1,210 | $75,000 | $15,000 | $60,000 |
| 2015 | $1,140 | $68,400 | $13,680 | $54,720 |
| 2014 | $999 | $54,700 | $10,940 | $43,760 |
Agents Affiliated with this Home
-
Simi Lakhani

Seller's Agent in 2023
Simi Lakhani
KELLER WILLIAMS CLASSIC
(407) 408-7393
4 in this area
324 Total Sales
-
Suzanne Martin

Buyer's Agent in 2023
Suzanne Martin
MARTIN PROPERTY INVESTMENTS REALTY LLC
(407) 234-6906
1 in this area
53 Total Sales
-
David Drawdy
D
Seller's Agent in 2017
David Drawdy
KELLER WILLIAMS REALTY AT THE PARKS
(407) 766-9353
19 Total Sales
Map
Source: Stellar MLS
MLS Number: O6147693
APN: 01-2329-6178-17-220
- 1038 E Michigan St Unit B
- 1038 E Michigan St Unit 1
- 1111 Salerno Ct Unit GE
- 780 E Michigan St Unit 44
- 2945 Lake Pineloch Blvd Unit 18-26
- 2719 Keystone Dr
- 966 E Michigan St Unit A
- 974 E Michigan St Unit 974B
- 976 E Michigan St Unit A
- 970 E Michigan St Unit B
- 1068 E Michigan St Unit A
- 1270 Saint Tropez Cir Unit GE
- 768 E Michigan St Unit 75
- 776 E Michigan St Unit 58
- 772 E Michigan St Unit 67
- 2825 Mayer St
- 734 E Michigan St Unit 113
- 758 E Michigan St Unit 208
- 1092 E Michigan St Unit 1
- 2733 Mayer St
- 1020 E Michigan St Unit 1
- 1020 E Michigan St Unit 220
- 1020 E Michigan St
- 1014 E Michigan St
- 1020 E Michigan St Unit A
- 1020 E Michigan St Unit 1020
- 1020 E St
- 1010 E Michigan St Unit 1
- 1010 E Michigan St Unit B
- 1010 E Michigan St Unit A
- 1012 E Michigan St Unit 1
- 1016 E Michigan St Unit A
- 1012 E Michigan St Unit 1012B
- 1018 E Michigan St Unit 1018B
- 1016 E Michigan St Unit B
- 1016 E Michigan St Unit 1
- 1018 E Michigan St Unit B
- 1018 E Michigan St Unit 1
- 1006 E Michigan St Unit B
