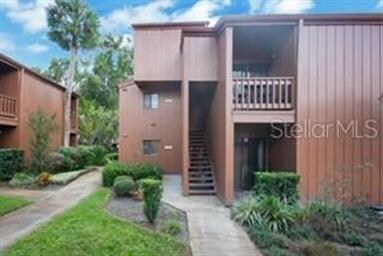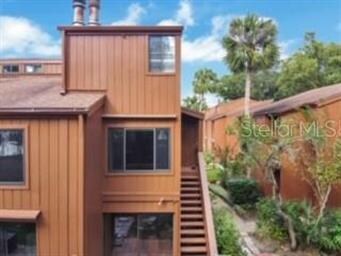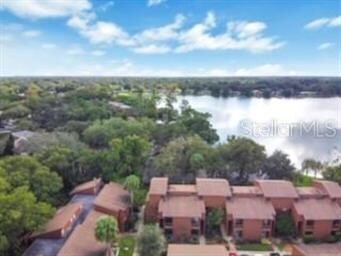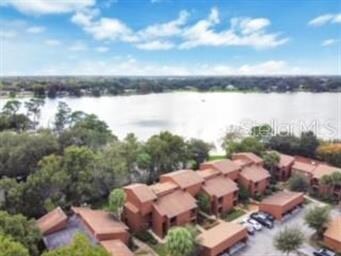
1020 E Michigan St Unit 220 Orlando, FL 32806
Southern Oaks NeighborhoodEstimated Value: $229,502 - $250,000
Highlights
- Water Views
- Oak Trees
- Deck
- Blankner School Rated A-
- Gated Community
- Property is near public transit
About This Home
As of January 2021LOCATION LOCATION LOCATION! FULL LAKE PINELOCK VIEW! Spectacular SUNSETS OVER LAKE PINELOCK - Rare END UNIT with CARPORT - From the moment you walk through the front door and see the lake you know how special this home is. It is not an investors remodel - but done with love and pride of ownership - NEW BAMBOO AND SLATE FLOORING THROUGHOUT INCLUDING THE STAIRS! - Granite counters in kitchen and baths
WELCOME HOME to the best kept secret in DOWNTOWN - SODO DISTRICT!!!
Enjoy the newly paved pool or hold your next party at the remodeled clubhouse - One Thousand Oaks is a hidden gem located 10 minutes from Downtown Orlando and ORMC with so many convenient shopping centers and just minutes to major highways - Easy drive to the airport and theme parks - Walk to restaurants and shopping - One Thousand Oaks has become the perfect haven to call home, in the middle of it all - This shaded community with mature trees leaves you feeling like you're on a retreat in your very own home - A rated schools - Blankner, Boone-and walking distance with crossing guard - Come home to majestic oak trees surrounding this QUIET GATED community - One Thousand Oaks is located on the outskirts of Downtown Orlando One CARPORT parking space and open parking for additional parking needs - CARPORT has additional storage TAKE THE TOUR! MEASURE THE ROOMS!
Townhouse Details
Home Type
- Townhome
Est. Annual Taxes
- $692
Year Built
- Built in 1973
Lot Details
- 6,554 Sq Ft Lot
- North Facing Home
- Mature Landscaping
- Oak Trees
HOA Fees
- $523 Monthly HOA Fees
Home Design
- Bi-Level Home
- Slab Foundation
- Wood Frame Construction
- Shingle Roof
Interior Spaces
- 1,316 Sq Ft Home
- Cathedral Ceiling
- Ceiling Fan
- Wood Burning Fireplace
- Blinds
- Storage Room
- Utility Room
- Water Views
Kitchen
- Range
- Microwave
- Dishwasher
- Disposal
Flooring
- Bamboo
- Slate Flooring
Bedrooms and Bathrooms
- 3 Bedrooms
- Walk-In Closet
- 2 Full Bathrooms
Laundry
- Laundry in unit
- Dryer
- Washer
Home Security
Parking
- 1 Carport Space
- Open Parking
Outdoor Features
- Balcony
- Deck
- Patio
- Exterior Lighting
- Rain Gutters
- Porch
Location
- Property is near public transit
Schools
- Blankner Elementary School
- Blankner Middle School
- Boone High School
Utilities
- Central Heating and Cooling System
- Electric Water Heater
- Cable TV Available
Listing and Financial Details
- Legal Lot and Block 220 / 17
- Assessor Parcel Number 01-23-29-6178-17-220
Community Details
Overview
- Association fees include community pool, insurance, maintenance exterior, ground maintenance, maintenance repairs, recreational facilities, sewer, trash, water
- Chuck Strode Association, Phone Number (407) 333-7787
- Association Approval Required
- The community has rules related to deed restrictions
Recreation
- Tennis Courts
- Community Pool
Pet Policy
- Pets up to 35 lbs
- Breed Restrictions
Security
- Gated Community
- Fire Sprinkler System
Ownership History
Purchase Details
Purchase Details
Home Financials for this Owner
Home Financials are based on the most recent Mortgage that was taken out on this home.Purchase Details
Home Financials for this Owner
Home Financials are based on the most recent Mortgage that was taken out on this home.Similar Homes in Orlando, FL
Home Values in the Area
Average Home Value in this Area
Purchase History
| Date | Buyer | Sale Price | Title Company |
|---|---|---|---|
| Deltoro Carmen | $240,000 | None Listed On Document | |
| Wimberley David Douglas | $180,250 | Alliance Title Ins Agcy Inc | |
| Templeton Nancy | $105,000 | Alliance Title Ins Agency In |
Mortgage History
| Date | Status | Borrower | Loan Amount |
|---|---|---|---|
| Previous Owner | Templeton Nancy | $78,750 |
Property History
| Date | Event | Price | Change | Sq Ft Price |
|---|---|---|---|---|
| 01/05/2021 01/05/21 | Sold | $180,250 | -5.1% | $137 / Sq Ft |
| 12/07/2020 12/07/20 | Pending | -- | -- | -- |
| 11/18/2020 11/18/20 | For Sale | $189,900 | -- | $144 / Sq Ft |
Tax History Compared to Growth
Tax History
| Year | Tax Paid | Tax Assessment Tax Assessment Total Assessment is a certain percentage of the fair market value that is determined by local assessors to be the total taxable value of land and additions on the property. | Land | Improvement |
|---|---|---|---|---|
| 2025 | $3,598 | $205,500 | -- | $205,500 |
| 2024 | $2,216 | $190,800 | -- | $190,800 |
| 2023 | $2,216 | $157,900 | $31,580 | $126,320 |
| 2022 | $2,611 | $138,200 | $27,640 | $110,560 |
| 2021 | $2,409 | $125,000 | $25,000 | $100,000 |
| 2020 | $664 | $69,045 | $0 | $0 |
| 2019 | $692 | $67,493 | $0 | $0 |
| 2018 | $691 | $66,235 | $0 | $0 |
| 2017 | $688 | $75,000 | $15,000 | $60,000 |
| 2016 | $1,210 | $75,000 | $15,000 | $60,000 |
| 2015 | $1,140 | $68,400 | $13,680 | $54,720 |
| 2014 | $999 | $54,700 | $10,940 | $43,760 |
Agents Affiliated with this Home
-
Mary Cohen
M
Seller's Agent in 2021
Mary Cohen
PR REAL ESTATE SERVICES
(321) 400-0197
12 in this area
17 Total Sales
-
Simi Lakhani

Buyer's Agent in 2021
Simi Lakhani
KELLER WILLIAMS CLASSIC
(407) 408-7393
4 in this area
324 Total Sales
Map
Source: Stellar MLS
MLS Number: O5906209
APN: 01-2329-6178-17-220
- 1038 E Michigan St Unit B
- 1038 E Michigan St Unit 1
- 1111 Salerno Ct Unit GE
- 2945 Lake Pineloch Blvd Unit 18-26
- 1270 Saint Tropez Cir Unit GE
- 1068 E Michigan St Unit A
- 966 E Michigan St Unit A
- 974 E Michigan St Unit 974B
- 976 E Michigan St Unit A
- 970 E Michigan St Unit B
- 2825 Mayer St
- 780 E Michigan St Unit 44
- 2719 Keystone Dr
- 2733 Mayer St
- 768 E Michigan St Unit 75
- 776 E Michigan St Unit 58
- 772 E Michigan St Unit 67
- 1092 E Michigan St Unit 1
- 2913 Carmia Dr
- 734 E Michigan St Unit 113
- 1020 E Michigan St Unit 1
- 1020 E Michigan St Unit 220
- 1020 E Michigan St
- 1014 E Michigan St
- 1020 E Michigan St Unit A
- 1020 E Michigan St Unit 1020
- 1020 E St
- 1010 E Michigan St Unit 1
- 1010 E Michigan St Unit B
- 1010 E Michigan St Unit A
- 1012 E Michigan St Unit 1
- 1016 E Michigan St Unit A
- 1012 E Michigan St Unit 1012B
- 1018 E Michigan St Unit 1018B
- 1016 E Michigan St Unit B
- 1016 E Michigan St Unit 1
- 1018 E Michigan St Unit B
- 1018 E Michigan St Unit 1
- 1006 E Michigan St Unit B





