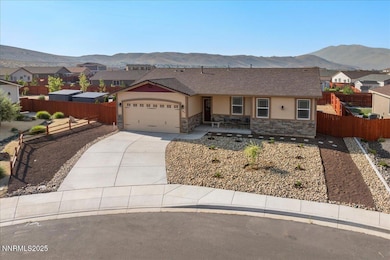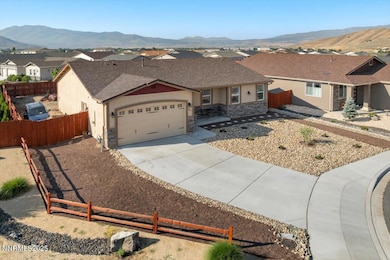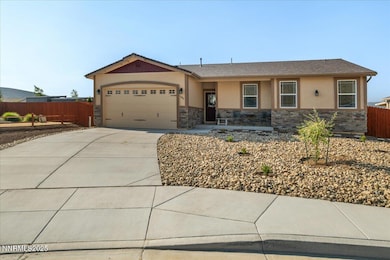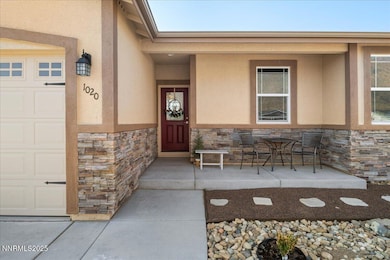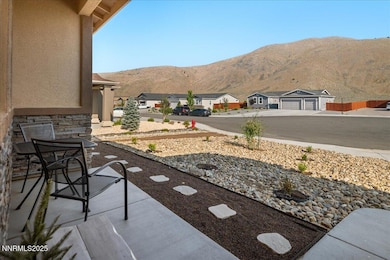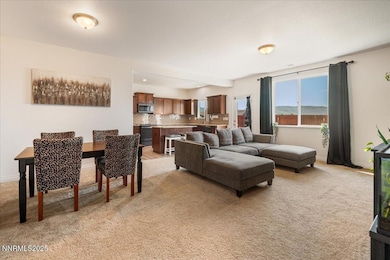
1020 E Slab Cliffs Ct Reno, NV 89508
Cold Springs NeighborhoodEstimated payment $2,999/month
Highlights
- RV Access or Parking
- High Ceiling
- Cul-De-Sac
- Mountain View
- Great Room
- 2 Car Attached Garage
About This Home
Live where comfort meets nature in this home located in the beautiful Woodland Village community! Designed with style and function in mind, this 3-bedroom, 2-bath home features a spacious 1,564 sq ft living space, this home features a large kitchen perfect for cooking and entertaining, cozy carpet flooring, and a bright open layout. Enjoy peaceful mountain views from your private backyard, with plenty of room for outdoor fun. The 2-car garage and wide driveway add extra convenience. Located in a growing area of Reno, you'll love the quiet neighborhood feel while still being close to local parks, schools, and shops. Woodland Village offers a small-town vibe with easy access to city life—making it a great place to call home!
Home Details
Home Type
- Single Family
Est. Annual Taxes
- $3,317
Year Built
- Built in 2022
Lot Details
- 8,115 Sq Ft Lot
- Cul-De-Sac
- Back Yard Fenced
- Level Lot
- Front Yard Sprinklers
- Sprinklers on Timer
- Property is zoned MDS
HOA Fees
- $44 Monthly HOA Fees
Parking
- 2 Car Attached Garage
- Carport
- Garage Door Opener
- Additional Parking
- RV Access or Parking
Property Views
- Mountain
- Desert
Home Design
- Brick or Stone Mason
- Slab Foundation
- Pitched Roof
- Shingle Roof
- Composition Roof
- Stucco
Interior Spaces
- 1,564 Sq Ft Home
- 1-Story Property
- High Ceiling
- Double Pane Windows
- Vinyl Clad Windows
- Great Room
- Family or Dining Combination
- Fire and Smoke Detector
Kitchen
- Breakfast Bar
- Self-Cleaning Oven
- Electric Range
- Microwave
- Dishwasher
- ENERGY STAR Qualified Appliances
- Kitchen Island
- Disposal
Flooring
- Carpet
- Vinyl
Bedrooms and Bathrooms
- 3 Bedrooms
- Walk-In Closet
- 2 Full Bathrooms
- Dual Sinks
- Bathtub and Shower Combination in Primary Bathroom
Laundry
- Laundry Room
- Laundry Cabinets
- Electric Dryer Hookup
Accessible Home Design
- No Interior Steps
Schools
- Michael Inskeep Elementary School
- Cold Springs Middle School
- North Valleys High School
Utilities
- Forced Air Heating and Cooling System
- Heating System Uses Natural Gas
- Natural Gas Connected
- Gas Water Heater
- Internet Available
- Phone Available
- Cable TV Available
Listing and Financial Details
- Assessor Parcel Number 556-711-03
Community Details
Overview
- Associa Sierra North Association, Phone Number (775) 626-7333
- Cold Springs Cdp Community
- Woodland Village Phase 23 Subdivision
- On-Site Maintenance
- Maintained Community
- The community has rules related to covenants, conditions, and restrictions
Recreation
- Snow Removal
Map
Home Values in the Area
Average Home Value in this Area
Tax History
| Year | Tax Paid | Tax Assessment Tax Assessment Total Assessment is a certain percentage of the fair market value that is determined by local assessors to be the total taxable value of land and additions on the property. | Land | Improvement |
|---|---|---|---|---|
| 2025 | $3,317 | $123,039 | $33,320 | $89,719 |
| 2024 | $3,317 | $116,674 | $27,020 | $89,654 |
| 2023 | $3,071 | $109,593 | $31,080 | $78,513 |
| 2022 | $599 | $91,229 | $26,250 | $64,979 |
| 2021 | $282 | $17,049 | $16,828 | $221 |
| 2020 | $0 | $8,272 | $8,050 | $222 |
Property History
| Date | Event | Price | Change | Sq Ft Price |
|---|---|---|---|---|
| 07/12/2025 07/12/25 | For Sale | $485,000 | +3.6% | $310 / Sq Ft |
| 06/17/2022 06/17/22 | Sold | $468,100 | 0.0% | $299 / Sq Ft |
| 04/29/2022 04/29/22 | Pending | -- | -- | -- |
| 04/27/2022 04/27/22 | For Sale | $468,000 | 0.0% | $299 / Sq Ft |
| 04/25/2022 04/25/22 | Pending | -- | -- | -- |
| 04/20/2022 04/20/22 | For Sale | $468,000 | 0.0% | $299 / Sq Ft |
| 04/19/2022 04/19/22 | Pending | -- | -- | -- |
| 04/18/2022 04/18/22 | For Sale | $468,000 | -- | $299 / Sq Ft |
Purchase History
| Date | Type | Sale Price | Title Company |
|---|---|---|---|
| Bargain Sale Deed | -- | None Listed On Document | |
| Bargain Sale Deed | -- | Stewart Title | |
| Bargain Sale Deed | $468,500 | Stewart Title |
Mortgage History
| Date | Status | Loan Amount | Loan Type |
|---|---|---|---|
| Previous Owner | $468,100 | VA | |
| Previous Owner | $468,100 | VA |
Similar Homes in Reno, NV
Source: Northern Nevada Regional MLS
MLS Number: 250052979
APN: 556-711-03
- 18730 Trail Canyon Ct
- 18573 Outpost Ct
- 18324 Dustin Ct
- 18501 Outpost Ct
- 18263 Morning Breeze Dr
- 18305 Quarry Ct
- 18265 Cedar View Ct
- 18204 Cedar View Dr
- 17705 Oakview Ct
- 18255 Silverleaf Ct
- 18230 Polar Bear Ct
- 17780 Boxelder Ct
- 18190 Cody Ct
- 18201 Silverleaf Ct
- 18230 Giant Panda Ct
- 18154 Cherryleaf Ct
- 18105 Pasado Ct
- 18119 Cherryleaf Ct
- 17785 Fairfax Ct
- 17711 Papa Bear Ct
- 18127 Alexandria Dr
- 17641 Papa Bear Ct
- 8105 Shifting Sands Dr
- 205 Silver Lake Rd
- 8121 Big River Dr
- 7807 Anchor Point Dr
- 8840 Sopwith Blvd
- 9365 Red Baron Blvd
- 2431 Snowbrush Ct
- 2411 Snowbrush Ct
- 2415 Snowbrush Ct
- 2435 Snowbrush Ct
- 8581 Corrigan Way
- 9080 Red Baron Blvd
- 11090 Marymount Dr
- 11781 Rocky Mountain St
- 9755 Silver Sky Pkwy
- 6780 Peppermint Dr
- 9140 Raytheon Ct
- 9889 Coastal Fog Dr

