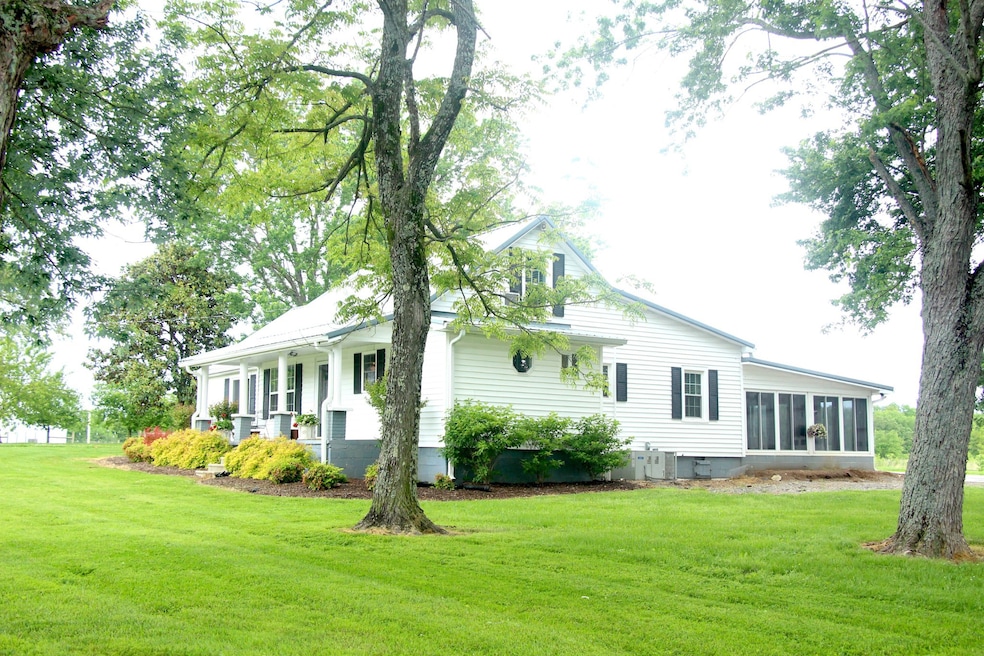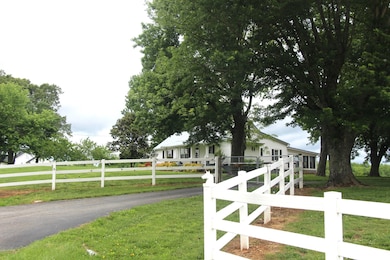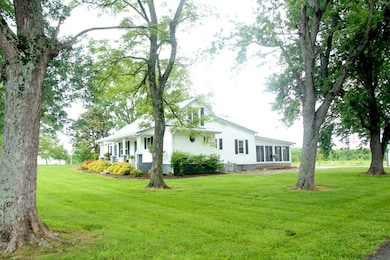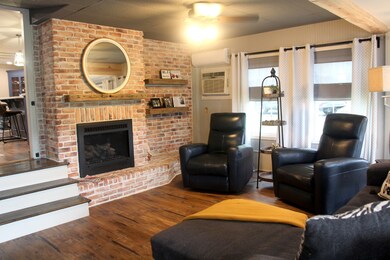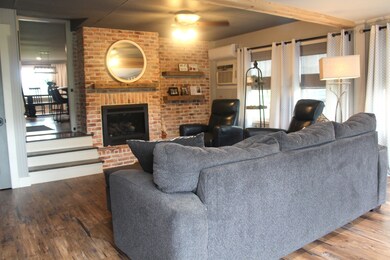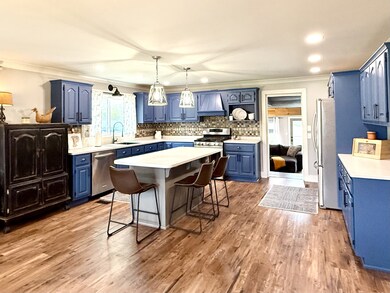
1020 Ferrells Loop Rd Beechgrove, TN 37018
Highlights
- No HOA
- Cooling Available
- Security Gate
- Walk-In Closet
- Patio
- Tile Flooring
About This Home
As of July 2025Welcome to Your Dream Country Retreat! Discover the perfect blend of peace, privacy, and practicality on this exceptional 9-acre corner lot in the heart of the countryside. Ideal for those seeking a self-sufficient lifestyle, hobby farming, or simply a slower pace, this unique property delivers space, serenity, and charm in every direction. Fully fenced and beautifully dotted with mature trees, the land offers both shade and scenic views—a tree-lined driveway that sets a welcoming tone from the moment you arrive. Fruit trees, including peach, apple, nectarine, and pear, provide seasonal harvests and add to the natural beauty of the land. The cozy, country-style farmhouse exudes warmth and character, creating a true retreat from the hustle and bustle. A spacious 40’ x 78’ shop and large barn offer endless potential for livestock, equipment storage, or creative ventures. Whether you're an equestrian, a maker, or an entrepreneur, you'll appreciate the flexibility this property provides. Animal lovers will love the heated & cooled grooming room, four whelping pens and washer & dryer in the shop. An additional 3-bedroom perk site exists on the property, perfect for future expansion or multi-generational living. Whether you’re dreaming of growing your own food, raising animals, or just enjoying the wide-open views, this rare opportunity offers the land, infrastructure, and lifestyle you’ve been searching for. Don’t miss your chance to live the country life—with comfort, convenience, and room to grow. ** current homeowners use the well for water, however it has already been tapped and plumbed to the utility district which can be used with a flip of a switch.
Last Agent to Sell the Property
Elam Real Estate Brokerage Phone: 6155797519 License #314281 Listed on: 06/09/2025
Home Details
Home Type
- Single Family
Est. Annual Taxes
- $1,675
Year Built
- Built in 1950
Lot Details
- 9.04 Acre Lot
- Property is Fully Fenced
- Level Lot
Parking
- 10 Car Garage
Home Design
- Metal Roof
- Vinyl Siding
Interior Spaces
- 2,582 Sq Ft Home
- Property has 1 Level
- Ceiling Fan
- Gas Fireplace
- Crawl Space
- Security Gate
- Dishwasher
Flooring
- Tile
- Vinyl
Bedrooms and Bathrooms
- 3 Main Level Bedrooms
- Walk-In Closet
- 2 Full Bathrooms
Outdoor Features
- Patio
Schools
- Deerfield Elementary School
- Coffee County Middle School
- Coffee County Central High School
Utilities
- Cooling Available
- Central Heating
- Well
- Septic Tank
- High Speed Internet
Community Details
- No Home Owners Association
Listing and Financial Details
- Assessor Parcel Number 017 00201 000
Ownership History
Purchase Details
Home Financials for this Owner
Home Financials are based on the most recent Mortgage that was taken out on this home.Purchase Details
Home Financials for this Owner
Home Financials are based on the most recent Mortgage that was taken out on this home.Purchase Details
Similar Homes in Beechgrove, TN
Home Values in the Area
Average Home Value in this Area
Purchase History
| Date | Type | Sale Price | Title Company |
|---|---|---|---|
| Warranty Deed | $650,000 | Biltmore Title | |
| Warranty Deed | $650,000 | Biltmore Title | |
| Warranty Deed | $270,000 | -- | |
| Deed | -- | -- |
Mortgage History
| Date | Status | Loan Amount | Loan Type |
|---|---|---|---|
| Previous Owner | $8,155 | FHA | |
| Previous Owner | $33,234 | FHA | |
| Previous Owner | $265,109 | FHA |
Property History
| Date | Event | Price | Change | Sq Ft Price |
|---|---|---|---|---|
| 07/16/2025 07/16/25 | Sold | $650,000 | -6.9% | $252 / Sq Ft |
| 06/16/2025 06/16/25 | Pending | -- | -- | -- |
| 06/09/2025 06/09/25 | For Sale | $697,900 | +158.5% | $270 / Sq Ft |
| 05/12/2017 05/12/17 | Off Market | $270,000 | -- | -- |
| 03/24/2017 03/24/17 | For Sale | $750,000 | +177.8% | $234 / Sq Ft |
| 02/24/2015 02/24/15 | Sold | $270,000 | -- | $84 / Sq Ft |
Tax History Compared to Growth
Tax History
| Year | Tax Paid | Tax Assessment Tax Assessment Total Assessment is a certain percentage of the fair market value that is determined by local assessors to be the total taxable value of land and additions on the property. | Land | Improvement |
|---|---|---|---|---|
| 2024 | $1,505 | $64,575 | $12,975 | $51,600 |
| 2023 | $1,505 | $64,575 | $0 | $0 |
| 2022 | $1,505 | $64,575 | $12,975 | $51,600 |
| 2021 | $1,437 | $49,000 | $7,425 | $41,575 |
| 2020 | $1,437 | $49,000 | $7,425 | $41,575 |
| 2019 | $1,437 | $49,000 | $7,425 | $41,575 |
| 2018 | $1,437 | $49,000 | $7,425 | $41,575 |
| 2017 | $1,539 | $47,175 | $7,150 | $40,025 |
| 2016 | $1,539 | $47,175 | $7,150 | $40,025 |
| 2015 | $1,539 | $47,175 | $7,150 | $40,025 |
| 2014 | $1,380 | $42,293 | $0 | $0 |
Agents Affiliated with this Home
-
C
Seller's Agent in 2025
Christine Hensley
Elam Real Estate
-
G
Buyer's Agent in 2025
Gina Knight
RE/MAX
-
D
Seller's Agent in 2015
Dana Dillinger
RE/MAX
-
B
Buyer's Agent in 2015
Belinda Griffith-Butler
eXp Realty
Map
Source: Realtracs
MLS Number: 2905884
APN: 017-002.01
- 0 Lakewood Park Rd
- 3786 Gnat Hill Rd
- 3170 Gnat Hill Rd
- 544 Lakewood Dr
- 4468 Gnat Hill Rd
- 261 Oak Dr
- 57 Stonewall Pike
- 46 Lakeshore Dr
- 55 Parker Point
- 0 Bull Run
- 0 Cheyenne Cir
- 663 Lakeshore Dr
- 0 Pin Oak Run
- 757 Cheyenne Cir
- Lot 10 Spring Cir
- 10 Spring Cir
- 0 K Parker Rd Unit RTC2964555
- 0 Espy Rd Unit RTC2798273
- 0 Espy Rd Unit RTC2798271
- 0 Paul Harrell Rd
