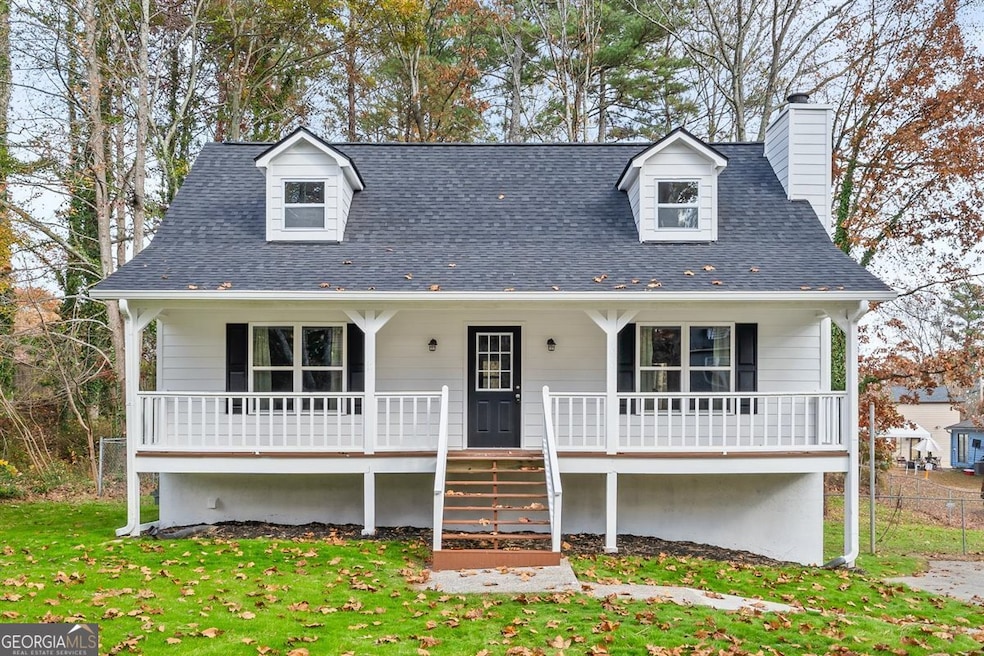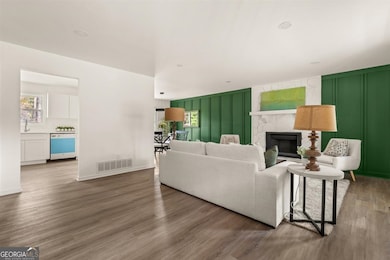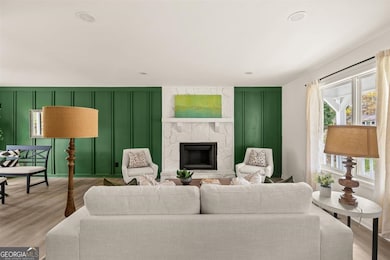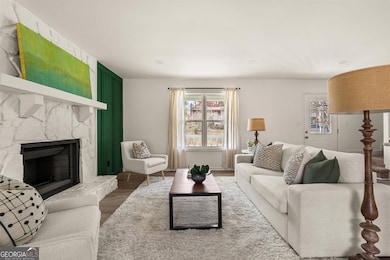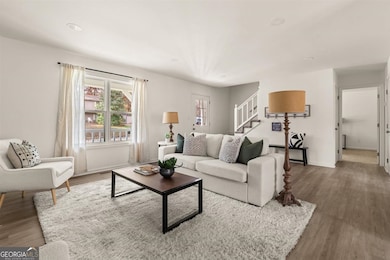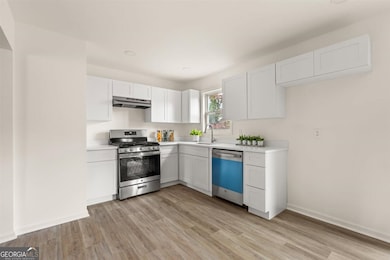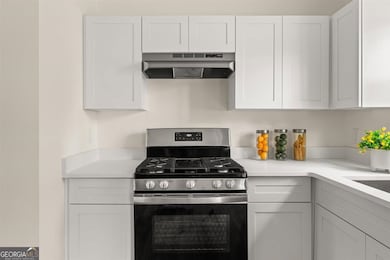1020 Hicksmil Dr SW Marietta, GA 30060
Southwestern Marietta NeighborhoodEstimated payment $2,172/month
Highlights
- Deck
- Traditional Architecture
- Great Room
- Vaulted Ceiling
- Wood Flooring
- Solid Surface Countertops
About This Home
This is the one! Welcome to 1020 Hicksmil Drive, a beautiful renovated home that almost feels brand new. As you walk in you are greeted with a stunning accent wall to compliment the wood burning stove with a gas starter, making cozy winter evenings a breeze. The kitchen has an open floor plan with room to add an island if you please. The master on main gives plenty of closet space to your own retreat. Upstairs you have two spacious rooms with vaulted ceilings. As you walk back outside through the sliding glass door, you will see your lush, fully fenced in yard that will be perfect for hosting or giving your fury friends a place to play. Don't wait!
Co-Listing Agent
Stefan Walsh
Hardeman Real Estate License #384585
Home Details
Home Type
- Single Family
Est. Annual Taxes
- $3,871
Year Built
- Built in 1984
Lot Details
- 0.29 Acre Lot
- Back Yard Fenced
- Level Lot
Home Design
- Traditional Architecture
- Composition Roof
- Wood Siding
Interior Spaces
- 1,640 Sq Ft Home
- 2-Story Property
- Vaulted Ceiling
- Double Pane Windows
- Great Room
- Family Room
Kitchen
- Dishwasher
- Solid Surface Countertops
Flooring
- Wood
- Carpet
- Tile
Bedrooms and Bathrooms
- 3 Bedrooms
- 2 Full Bathrooms
- Bathtub Includes Tile Surround
Basement
- Basement Fills Entire Space Under The House
- Interior Basement Entry
Parking
- 2 Car Garage
- Side or Rear Entrance to Parking
- Garage Door Opener
Outdoor Features
- Deck
Schools
- Birney Elementary School
- Floyd Middle School
- Osborne High School
Utilities
- Central Heating and Cooling System
- Heat Pump System
- High Speed Internet
- Phone Available
- Cable TV Available
Community Details
- No Home Owners Association
- Landmark Square Subdivision
Map
Home Values in the Area
Average Home Value in this Area
Tax History
| Year | Tax Paid | Tax Assessment Tax Assessment Total Assessment is a certain percentage of the fair market value that is determined by local assessors to be the total taxable value of land and additions on the property. | Land | Improvement |
|---|---|---|---|---|
| 2025 | $3,871 | $128,484 | $26,000 | $102,484 |
| 2024 | $3,482 | $115,500 | $20,000 | $95,500 |
| 2023 | $3,482 | $115,500 | $20,000 | $95,500 |
| 2022 | $3,021 | $99,524 | $12,800 | $86,724 |
| 2021 | $2,402 | $79,136 | $12,800 | $66,336 |
| 2020 | $1,768 | $58,244 | $12,800 | $45,444 |
| 2019 | $1,768 | $58,244 | $12,800 | $45,444 |
| 2018 | $1,555 | $51,244 | $12,800 | $38,444 |
| 2017 | $1,473 | $51,244 | $12,800 | $38,444 |
| 2016 | $1,136 | $39,508 | $6,000 | $33,508 |
| 2015 | $1,164 | $39,508 | $6,000 | $33,508 |
| 2014 | $646 | $21,736 | $0 | $0 |
Property History
| Date | Event | Price | List to Sale | Price per Sq Ft | Prior Sale |
|---|---|---|---|---|---|
| 11/24/2025 11/24/25 | For Sale | $350,000 | +92.8% | $213 / Sq Ft | |
| 10/02/2025 10/02/25 | Sold | $181,500 | -37.2% | $111 / Sq Ft | View Prior Sale |
| 08/07/2025 08/07/25 | Pending | -- | -- | -- | |
| 07/09/2025 07/09/25 | For Sale | $289,000 | -- | $176 / Sq Ft |
Purchase History
| Date | Type | Sale Price | Title Company |
|---|---|---|---|
| Special Warranty Deed | $181,050 | None Listed On Document | |
| Deed | -- | -- | |
| Foreclosure Deed | $123,425 | -- | |
| Deed | $119,900 | -- | |
| Deed | $103,000 | -- |
Mortgage History
| Date | Status | Loan Amount | Loan Type |
|---|---|---|---|
| Open | $227,591 | Construction | |
| Previous Owner | $118,900 | FHA | |
| Previous Owner | $99,900 | New Conventional |
Source: Georgia MLS
MLS Number: 10649001
APN: 19-0630-0-045-0
- 2940 Caller Ct SW
- 2907 Crest Ridge Ct SW
- 959 Old Milford Church Rd SW
- 3004 Michael Dr SW
- 1086 Mornington Way
- 825 Winfield Ct SW
- 1108 Byers Dr SW
- 2964 Edgemont Ln SW
- 3141 Holbrook Dr SW
- 1308 Willamette Way
- 2760 Hicks Rd SW
- 1105 Woodleigh Rd SW
- 881 Whittington Pkwy
- 1345 Windage Ct SW Unit 6
- 800 Grindstone Place SW
- 1104 Havel Dr SW
- 3017 Crest Ridge Cir SW
- 2913 Crest Ridge Ct SW
- 1040 Pair Rd SW
- 2664 Windage Dr SW
- 2631 Callaway Rd SW
- 2705 Waymar Dr SW
- 1107 Langrage Dr SW
- 874 Grindstone Dr SW
- 2663 Hicks Rd SW
- 3012 Edgefield Dr SW
- 759 Birchwood Ln SW
- 1951 Hidden Valley Dr SW
- 643 Milford Dr SW
- 2704 Favor Rd SW
- 418 Smyrna Powder Springs Rd SW
- 3414 Velvet Creek Dr SW
- 3254 Ashgrove Ln SW
- 1361 Fairridge Cir SW
- 3555 Austell Rd SW
- 2665 Favor Rd SW
