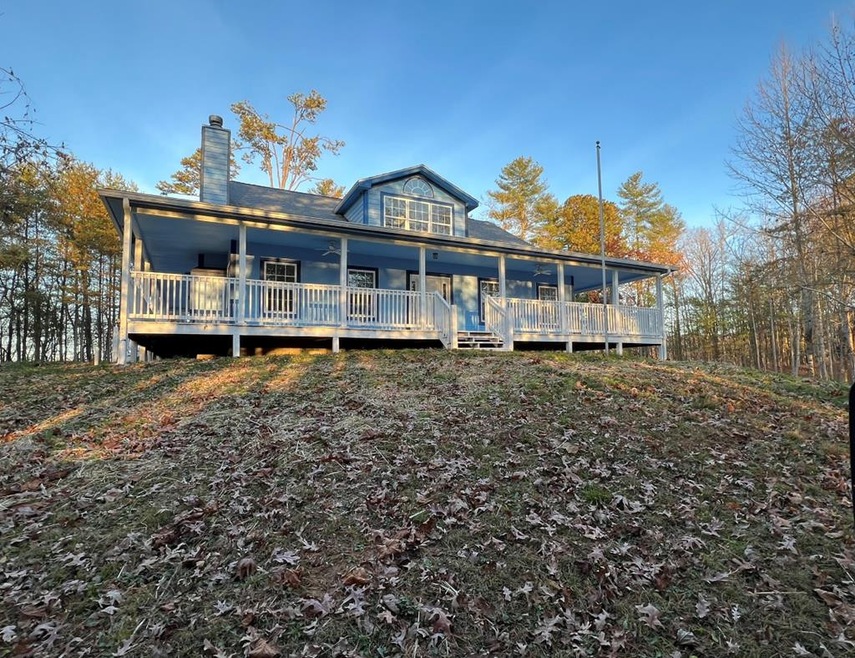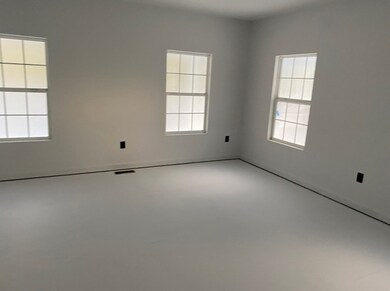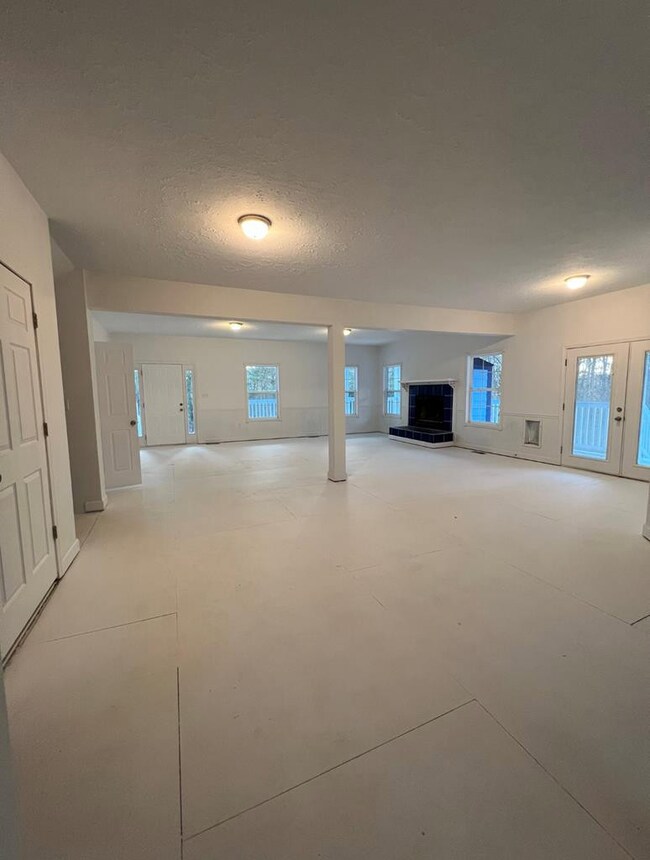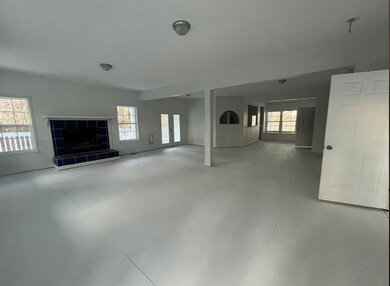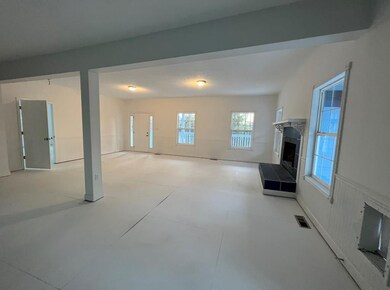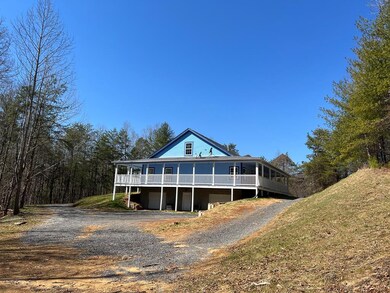
1020 Kizzy Patch Way Del Rio, TN 37727
Estimated Value: $347,000 - $401,000
Highlights
- Wooded Lot
- Whirlpool Bathtub
- Great Room
- Cathedral Ceiling
- Bonus Room
- Solid Surface Countertops
About This Home
As of May 2022This huge home in top of Del Rio is private on 7.34 mostly wooded acres, the home is huge comes with elevator to make life easier! Seller is allowing a $10,000 dollar flooring allowance! Home opens into a large greet room ,Living room has a wood burning firepace ,large dining room a and a large kitchen (appliances will be installed), large mudroom Master bedroom is Large and has and a unbelievable walkin closet, laundry room is also on the main level. the upper level opens up into a large room that would be a great den,office or 3rd bedroom the 2nd bedroom has a nice sized closet. 3rd bathroom is huge as well.Lots of storage space upstairs .home sets on a full basement that will easily hold 4 cars.
Last Listed By
GODDARD REAL ESTATE & AUCTION COMP License #266689 Listed on: 02/01/2022
Home Details
Home Type
- Single Family
Est. Annual Taxes
- $1,463
Year Built
- 2007
Lot Details
- 7.34 Acre Lot
- Level Lot
- Wooded Lot
Parking
- 4 Car Garage
- Garage Door Opener
Home Design
- Concrete Foundation
- Block Foundation
- Shingle Roof
- HardiePlank Type
Interior Spaces
- 3,780 Sq Ft Home
- 1.5-Story Property
- Cathedral Ceiling
- Great Room
- Living Room with Fireplace
- Bonus Room
- Tile Flooring
- Fire and Smoke Detector
Kitchen
- Electric Range
- Dishwasher
- Solid Surface Countertops
Bedrooms and Bathrooms
- 2 Bedrooms
- Walk-In Closet
- Whirlpool Bathtub
Laundry
- Laundry Room
- Laundry on main level
- Washer and Electric Dryer Hookup
Unfinished Basement
- Walk-Out Basement
- Basement Fills Entire Space Under The House
- Block Basement Construction
Outdoor Features
- Covered patio or porch
Utilities
- Central Heating and Cooling System
- Natural Gas Not Available
- Private Water Source
- Electric Water Heater
- Septic Tank
- Internet Available
Community Details
- No Home Owners Association
- Laundry Facilities
Listing and Financial Details
- Assessor Parcel Number 002.00
Ownership History
Purchase Details
Home Financials for this Owner
Home Financials are based on the most recent Mortgage that was taken out on this home.Purchase Details
Home Financials for this Owner
Home Financials are based on the most recent Mortgage that was taken out on this home.Purchase Details
Purchase Details
Purchase Details
Purchase Details
Purchase Details
Similar Homes in Del Rio, TN
Home Values in the Area
Average Home Value in this Area
Purchase History
| Date | Buyer | Sale Price | Title Company |
|---|---|---|---|
| Kennemore Mary J | $305,000 | Foothills Title | |
| Ottinger Dustin | $72,500 | None Available | |
| Arakaki Ron | -- | -- | |
| Gomez Rick | $30,000 | -- | |
| Mix Thomas | $84,600 | -- | |
| Shelton Deloris | $4,000 | -- | |
| Shelton Darrell Dwayne | $25,000 | -- |
Mortgage History
| Date | Status | Borrower | Loan Amount |
|---|---|---|---|
| Open | Kennemore Mary J | $150,000 | |
| Previous Owner | Ottinger Dustin | $90,000 |
Property History
| Date | Event | Price | Change | Sq Ft Price |
|---|---|---|---|---|
| 05/05/2022 05/05/22 | Sold | $305,000 | 0.0% | $81 / Sq Ft |
| 04/29/2022 04/29/22 | Sold | $305,000 | +5.5% | $81 / Sq Ft |
| 04/05/2022 04/05/22 | Pending | -- | -- | -- |
| 03/01/2022 03/01/22 | For Sale | $289,000 | 0.0% | $76 / Sq Ft |
| 02/01/2022 02/01/22 | For Sale | $289,000 | -- | $76 / Sq Ft |
Tax History Compared to Growth
Tax History
| Year | Tax Paid | Tax Assessment Tax Assessment Total Assessment is a certain percentage of the fair market value that is determined by local assessors to be the total taxable value of land and additions on the property. | Land | Improvement |
|---|---|---|---|---|
| 2024 | $1,460 | $57,025 | $7,200 | $49,825 |
| 2023 | $1,460 | $57,025 | $7,200 | $49,825 |
| 2022 | $1,463 | $57,025 | $7,200 | $49,825 |
| 2021 | $1,463 | $57,025 | $7,200 | $49,825 |
| 2020 | $1,569 | $57,025 | $7,200 | $49,825 |
| 2019 | $1,569 | $55,425 | $7,200 | $48,225 |
| 2018 | $1,569 | $55,425 | $7,200 | $48,225 |
| 2017 | $1,607 | $55,425 | $7,200 | $48,225 |
| 2016 | $1,434 | $55,425 | $7,200 | $48,225 |
| 2015 | $596 | $55,425 | $7,200 | $48,225 |
| 2014 | $596 | $55,425 | $7,200 | $48,225 |
| 2013 | $596 | $24,825 | $9,925 | $14,900 |
Agents Affiliated with this Home
-
Luke Goddard
L
Seller's Agent in 2022
Luke Goddard
GODDARD REAL ESTATE & AUCTION COMP
(423) 623-5055
111 Total Sales
Map
Source: Lakeway Area Association of REALTORS®
MLS Number: 605675
APN: 088-002.00
- 0 River Rapids Way Unit 586654
- 0 River Rapids Way Unit 1102136
- 1026 Blue Mill Rd
- 804 Punkton Rd
- 00 Blue Mill Rd
- 978 Corey Way
- 367 Catnip Rd
- 0 Catnip Rd
- 1660 Blue Mill Rd
- 878 Little Berry Way
- 0 Cougar Trail 3ac
- 0 Cougar Trail 9 3 Unit 1294111
- 856 Little Berry Way
- 0 Cougar Trail 10 1
- 0 Rocky Creek Rd
- 114 Rocky Creek Rd
- 376 Summer House Hollow Rd
- 0 Johns Creek Rd Unit 23524725
- 0 Johns Creek Rd Unit 1511873
- 0 Cougar Trail 4 64
- 1020 Kizzy Patch Way
- 0 Kizzy Patch Way Unit RTC2451899
- 13 Kizzy Patch Way
- 1011 Kizzy Patch Way Unit 1016
- 1016 Kizzy Patch Way Unit none
- 1016 Kizzy Patch Way
- off Kizzy Patch Way
- 1002 Kizzy Patch Way
- P 1.03 Omaha Rd
- Xxx Punkton Rd
- Lot 48 Zuni Way
- 5 Kaylee Ln
- 765 Bellcarry Way
- 799 Bellcarry Way
- 748 Black Branch Rd
- 735 Black Branch Rd
- 0 Bellcarry Way
- 985 Blue Mill Rd
- 1015 Kizzy Patch Way Unit OFF
- 15.88 Acre Curry Way
