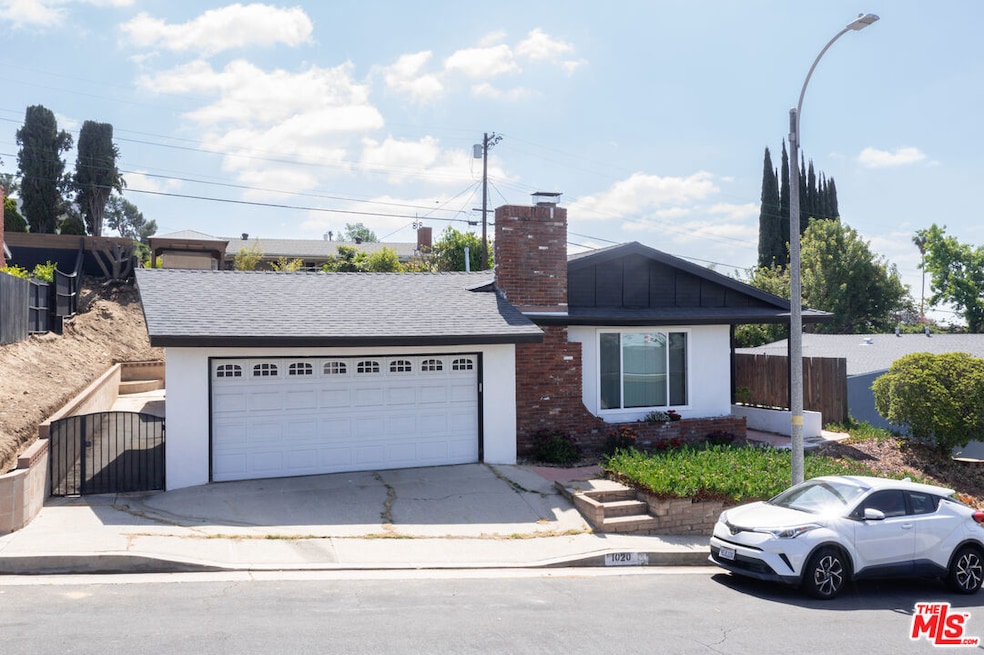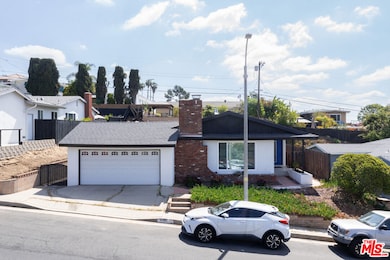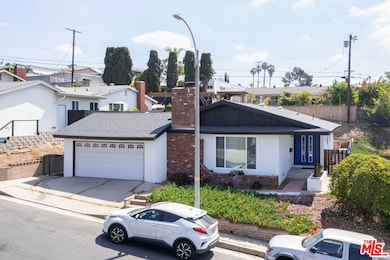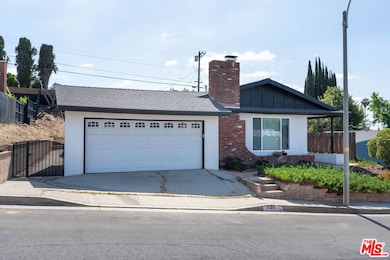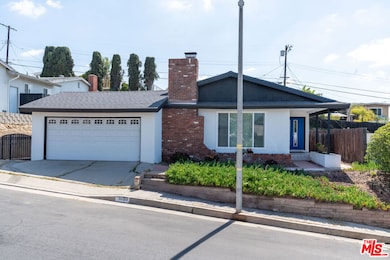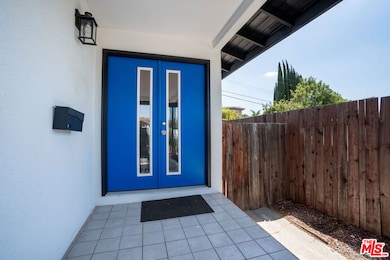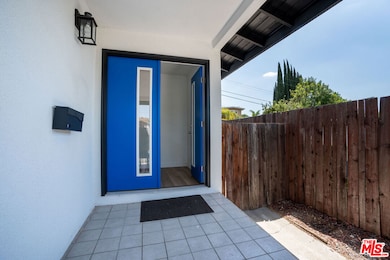1020 Larker Ave Los Angeles, CA 90042
Highlights
- Living Room with Fireplace
- Central Heating and Cooling System
- 1-Story Property
- Traditional Architecture
- Ceiling Fan
About This Home
Welcome to 1020 Larker Ave, a beautifully updated 4-bedroom, 2-bathroom gem tucked into one of LA's most sought-after neighborhoods - Highland Park. This spacious 1,800 sq ft home blends contemporary upgrades with Eastside charm, offering the perfect space to live, relax, and entertain.Step inside to find stylish fixtures, modern finishes, and an open layout that maximizes natural light and functionality. The fully renovated kitchen and bathrooms shine with thoughtful design, and each of the four bedrooms offers comfort and flexibility perfect for families, creatives, or remote work setups. With generous storage throughout, a true two-car garage, and abundant street parking, convenience is never a question.Outside your door, enjoy all that Highland Park has to offer. Grab your morning coffee at Caf de Leche, enjoy brunch at Kitchen Mouse, or wind down with friends at Highland Park Bowl or Triple Beam Pizzaall just minutes away. Easy access to the Metro Gold Line, Figueroa, and York Blvd puts shopping, dining, and nightlife right at your fingertips. This home is a rare rental opportunity in one of LA's most vibrant and walkable neighborhoods. Don't miss your chance to live where community, culture, and comfort come together.
Home Details
Home Type
- Single Family
Est. Annual Taxes
- $1,369
Year Built
- Built in 1961
Lot Details
- 6,551 Sq Ft Lot
- Property is zoned LAR1
Parking
- 2 Car Garage
Home Design
- Traditional Architecture
Interior Spaces
- 1,800 Sq Ft Home
- 1-Story Property
- Ceiling Fan
- Living Room with Fireplace
- Laminate Flooring
Kitchen
- Oven or Range
- Disposal
Bedrooms and Bathrooms
- 4 Bedrooms
- 2 Full Bathrooms
Laundry
- Laundry in Garage
- Dryer
- Washer
Utilities
- Central Heating and Cooling System
Community Details
- Call for details about the types of pets allowed
Listing and Financial Details
- Security Deposit $5,500
- Tenant pays for gas, electricity, water, trash collection
- 12 Month Lease Term
- Assessor Parcel Number 5716-030-015
Map
Source: The MLS
MLS Number: 25543821
APN: 5716-030-015
- 1015 Larker Ave
- 1029 N Staley Ln
- 870 Laguna Rd
- 1005 Brentnal Rd
- 951 N Avenue 66
- 939 N Staley Ln
- 935 N Staley Ln
- 6533 Meridian St
- 741 Burleigh Dr
- 6652 Hough St
- 1055 S Arroyo Blvd
- 1450 Marianna Rd
- 723 Chestnut Ave
- 1445 Washburn Rd
- 1124 Highgrove Terrace
- 622 San Pascual Ave
- 712 Orange Grove Terrace
- 525 Laguna Rd
- 233 Hillside Rd
- 1010 Stoneridge Dr
