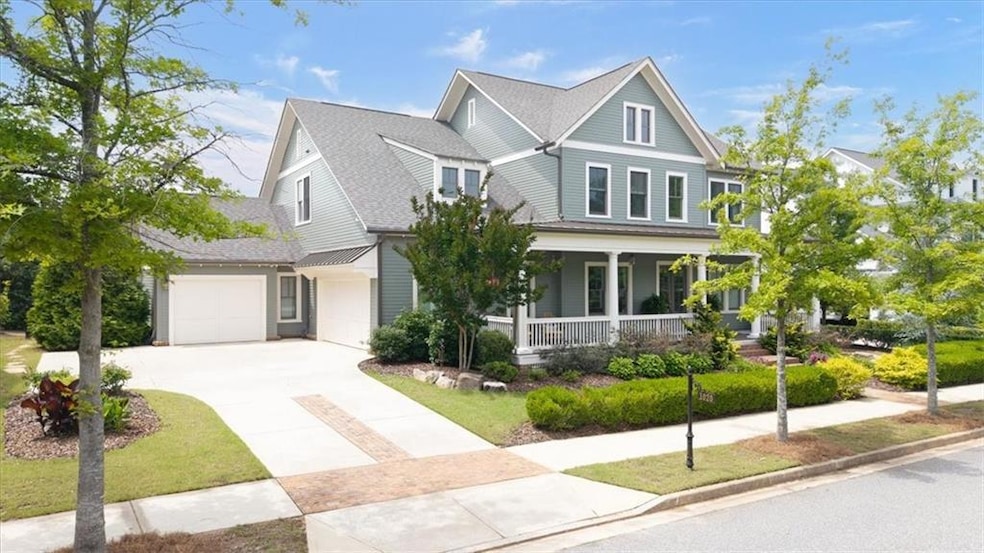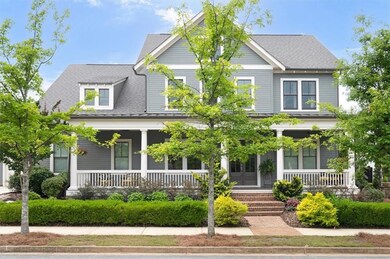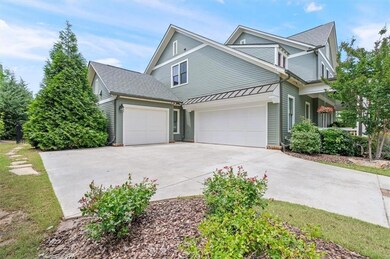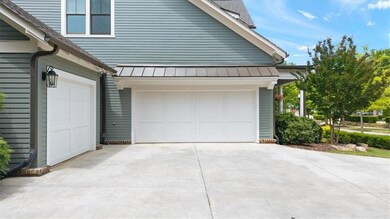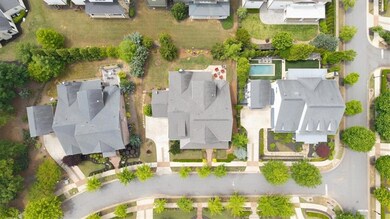Luxury Living in the Heart of Milton in the sought-after Heritage at Crabapple community! Footsteps from Downtown Crabapple, shopping, restaurants, unparalleled community engagement make the walkability of this home a 10+. Welcome home to Lee Street tucked away into the neighborhood, this home combines elegance and unbeatable convenience located in the Heart of Downtown Crabapple. Charming covered front porch and curb appeal, this residence features a three-car garage, soaring 12-foot ceilings, smart home technology, and exquisite craftsmanship. The inviting covered front porch perfect for gatherings opens to a dramatic two-story foyer, formal dining room, and welcomes you home! The fireside family room highlights coffered ceilings, a quaint fireplace, and custom built-ins, flowing seamlessly into the chef’s kitchen with quartz countertops, a large island, double ovens, a 5-burner gas cooktop, pot-filler, custom designed walk-in pantry, separate butler’s pantry, and coffee bar. Enjoy your fireside keeping room complete with stacked stone fireplace & raised hearth that flows into the screened porch. Sip coffee in the mornings overlooking your backyard on your screened porch with flagstone floors and patio seating. Would you love to add a pool, this is a perfect backyard, check out the one next door! The owner’s suite is a showstopper on the main level featuring a spa like bathroom, dramatic owners closet/dressing area and custom appointments. Hardwood floors encompass the entire main level. A private office on the main & laundry room complete the main level of this gorgeous home. A distinctive feature of the home is no other in the community, when building the home, the sellers had Ashton Woods remove a wall making the opening from the family room to kitchen completely open. Upstairs features three spacious bedrooms, including a Jack-and-Jill and ensuite bath PLUS bonus room with closet that is charming movie room where the screen and projector to remain! Offering freshly painted interiors, the exterior of the home has been painted in the past 6 months, custom lighting and appointments, personal touches & individual flair make this home move-in ready! Heritage at Crabapple offers a pool, clubhouse, green spaces, and HOA-covered lawn care and trash services. Walk to award-winning schools and enjoy the vibrant Downtown Crabapple. Discover this stunning Ashton Woods home on a premium lot, this home truly offers it all! Sidewalks, community charm, enjoy living in a private community in the heart of Crabapple that offers the most desirable lifestyle!

