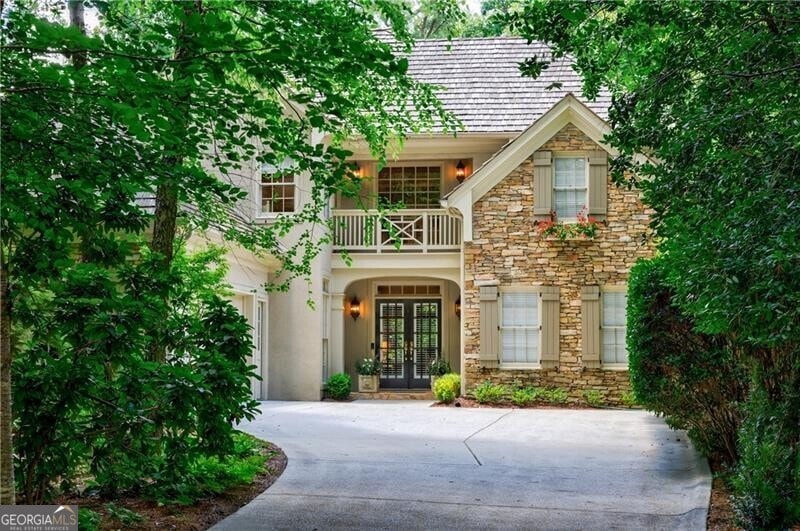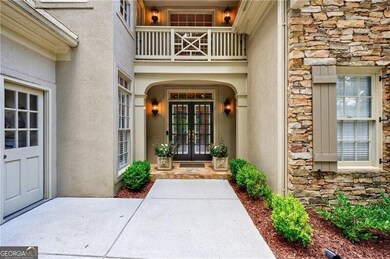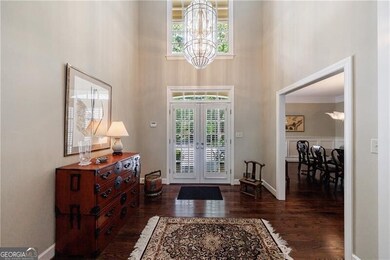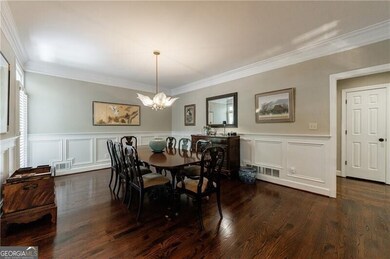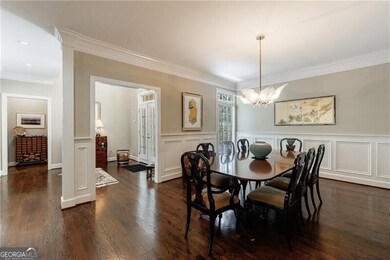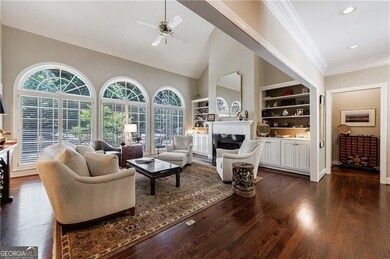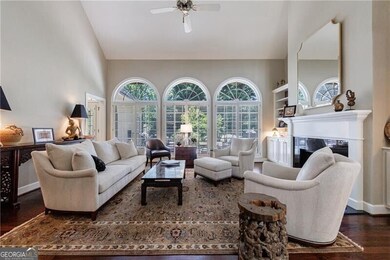COUNTRY CLUB OF THE SOUTH quintessential Manor home is set on a private lot in one of Atlanta's most coveted gated communities, this classic hard-coat stucco and stone residence offers timeless charm and elegant curb appeal. A long, stately driveway leads to this beautifully designed home featuring a cedar shake roof and a charming Juliet balcony setting the tone for the warm welcome inside. Step through double front doors into a soaring two-story foyer that introduces the home's gracious layout. The formal dining room is banquet-sized, ideal for both hosting large gatherings and enjoying intimate dinners. The two-story great room is filled with natural light, showcasing a fireplace flanked by built-in bookcases and a wall of windows that invite the outdoors in. The heart of the home is the chef's kitchen, featuring exquisite Taj Mahal quartzite countertops, Wolf appliances, Sub-Zero refrigerator, a walk-in pantry, and custom inset cabinetry with soft-close hardware. Adjacent to the kitchen, a cozy keeping room is surrounded by windows, while a spacious custom sunroom offers an additional main-level living area with tranquil views. The main-level primary suite is a true retreat, with direct access to the expansive deck and a luxurious marble-clad bathroom featuring marble floors, countertops, and backsplash. Two walk-in closets have been thoughtfully customized by California Closets. Upstairs, you'll find three generously sized bedrooms one with an en-suite bath and two that share an adjoining bathroom all with large closets and plenty of natural light. The walkout terrace level is designed for both relaxation and productivity, including a large family room perfect for movie nights, a custom California Closets workspace with multiple built-in desks, and a flexible room ideal as a guest suite, gym, or activity space. There is also an unfinished area perfect for a workshop or future customization. Enjoy serene outdoor living on the main-level deck, complete with an electronic retractable awning for effortless shade. Experience resort-style living in the gated and amenity-rich Country Club of the South, nestled in the number one ranked US city of Johns Creek, Georgia.

