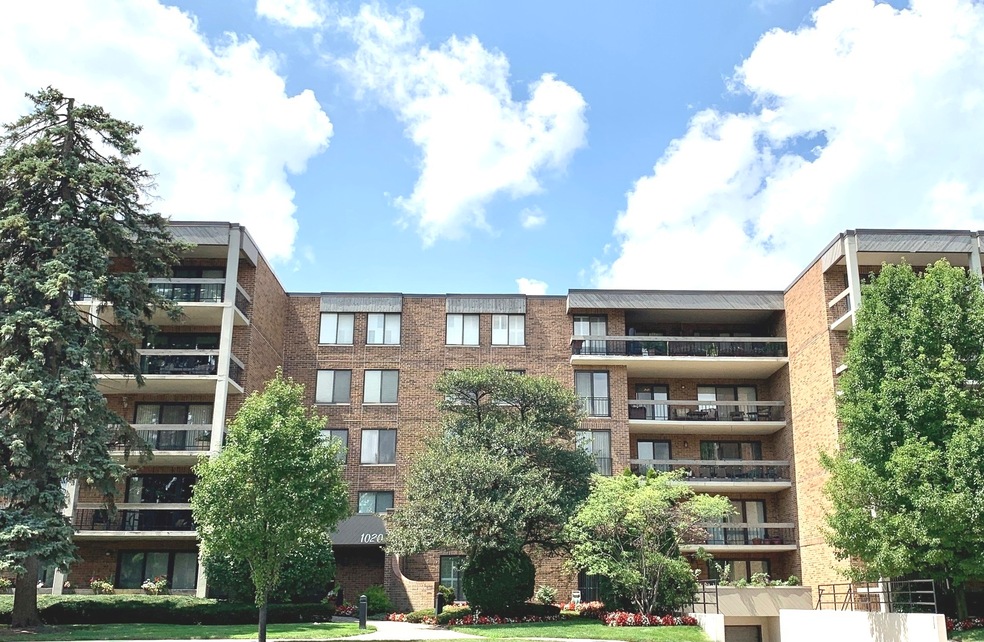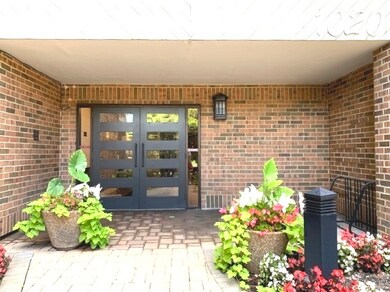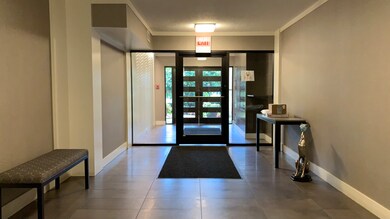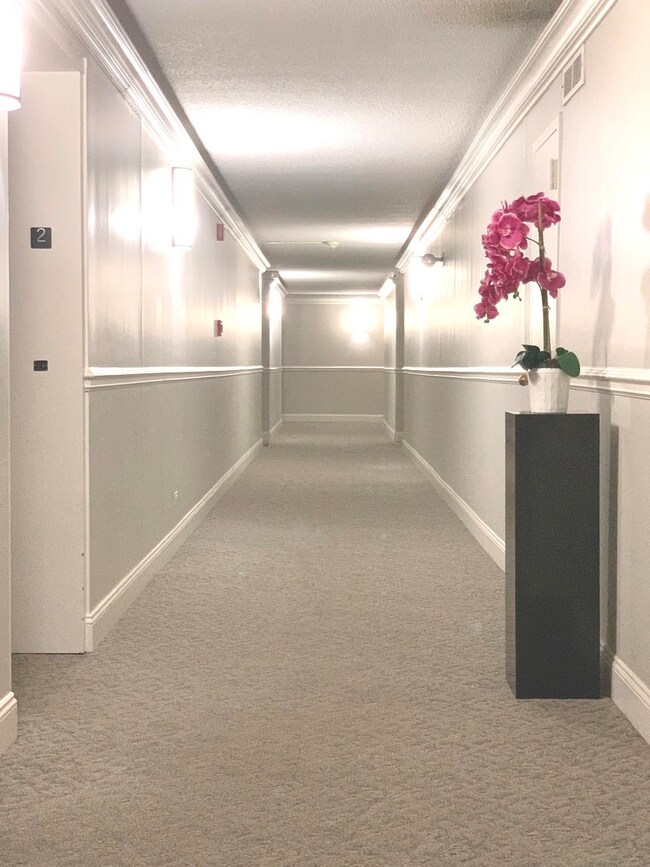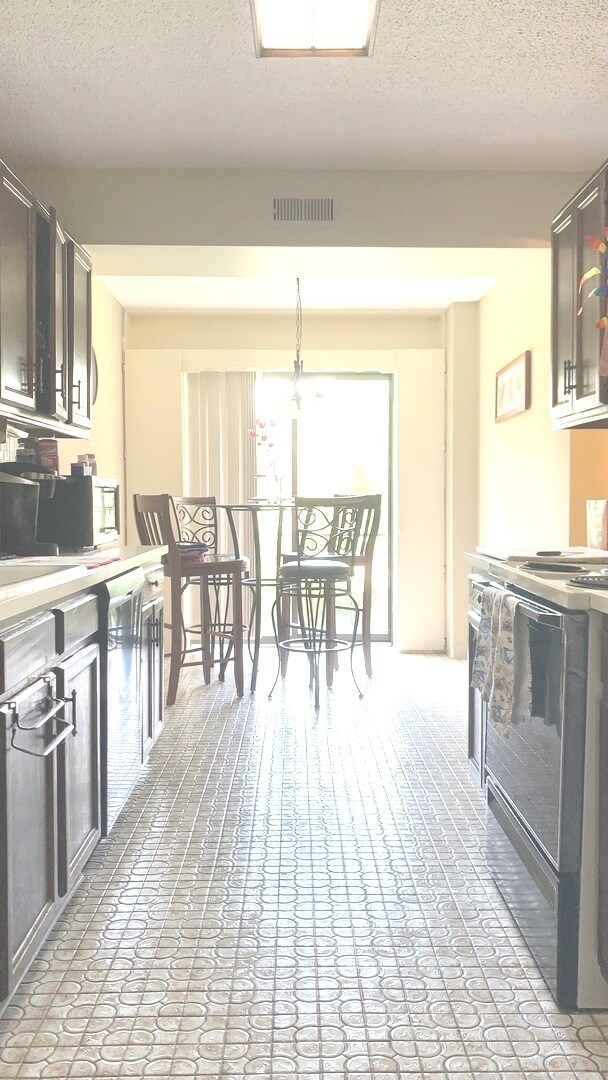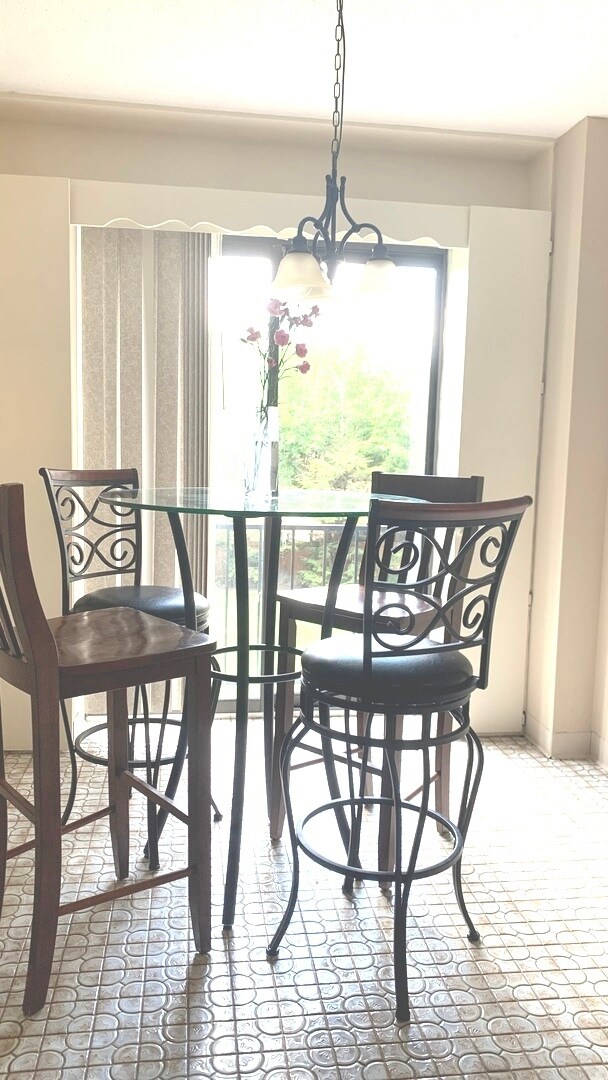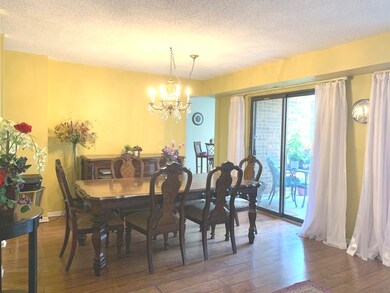
1020 N Harlem Ave Unit 2C River Forest, IL 60305
Highlights
- Landscaped Professionally
- Lock-and-Leave Community
- Formal Dining Room
- Willard Elementary School Rated A
- Wood Flooring
- Balcony
About This Home
As of December 2022The Landers in River Forest. The unit is set overlooking the courtyard of the complex. This residence lives like a home with a great floor plan. Spacious bedrooms, including two walk-in closets in the master bedroom with a private full bath. Plenty of room in the expansive living room and dining room with a walkout balcony filled with sunshine and sunsets. Large eat-in kitchen with plenty of room for a table overlooking the courtyard. Ample storage and closets throughout. Heated parking garage with 2 spaces, in-unit laundry utility room. Sharp new lobby with most convenient elevators. Beautifully maintained building. Location, location, location! Close to shopping, restaurants, public transportation, library, schools and parks. Easy to show.
Last Agent to Sell the Property
Re/Max In The Village License #475137376 Listed on: 11/13/2022

Property Details
Home Type
- Condominium
Est. Annual Taxes
- $7,178
Year Built
- Built in 1979
Lot Details
- Landscaped Professionally
HOA Fees
- $468 Monthly HOA Fees
Parking
- 2 Car Attached Garage
- Heated Garage
- Garage Transmitter
- Garage Door Opener
- Shared Driveway
- Parking Included in Price
Home Design
- Brick Exterior Construction
Interior Spaces
- 2,000 Sq Ft Home
- 4-Story Property
- Entrance Foyer
- Living Room
- Formal Dining Room
- Storage
- Wood Flooring
- Intercom
Kitchen
- Range
- Dishwasher
Bedrooms and Bathrooms
- 3 Bedrooms
- 3 Potential Bedrooms
- Walk-In Closet
- 2 Full Bathrooms
Laundry
- Laundry Room
- Dryer
- Washer
Outdoor Features
- Balcony
- Patio
Utilities
- Central Air
- Heating Available
- 100 Amp Service
- Lake Michigan Water
- Electric Water Heater
Community Details
Overview
- Association fees include water, parking, insurance, exterior maintenance, lawn care, scavenger, snow removal
- 30 Units
- Shirley Grott Association, Phone Number (708) 452-4242
- Landers House Subdivision
- Property managed by Cortland Properties
- Lock-and-Leave Community
Amenities
- Building Patio
- Picnic Area
- Lobby
- Elevator
Recreation
- Bike Trail
Pet Policy
- No Pets Allowed
Security
- Resident Manager or Management On Site
- Fenced around community
- Carbon Monoxide Detectors
Ownership History
Purchase Details
Purchase Details
Home Financials for this Owner
Home Financials are based on the most recent Mortgage that was taken out on this home.Purchase Details
Home Financials for this Owner
Home Financials are based on the most recent Mortgage that was taken out on this home.Purchase Details
Similar Homes in the area
Home Values in the Area
Average Home Value in this Area
Purchase History
| Date | Type | Sale Price | Title Company |
|---|---|---|---|
| Quit Claim Deed | -- | None Listed On Document | |
| Warranty Deed | $268,000 | None Listed On Document | |
| Warranty Deed | $227,000 | Ct | |
| Interfamily Deed Transfer | -- | -- |
Property History
| Date | Event | Price | Change | Sq Ft Price |
|---|---|---|---|---|
| 12/07/2022 12/07/22 | Sold | $268,000 | -2.5% | $134 / Sq Ft |
| 11/17/2022 11/17/22 | Pending | -- | -- | -- |
| 11/13/2022 11/13/22 | For Sale | $275,000 | +21.1% | $138 / Sq Ft |
| 10/16/2015 10/16/15 | Sold | $227,000 | -6.5% | $162 / Sq Ft |
| 09/18/2015 09/18/15 | Pending | -- | -- | -- |
| 08/06/2015 08/06/15 | For Sale | $242,900 | -- | $174 / Sq Ft |
Tax History Compared to Growth
Tax History
| Year | Tax Paid | Tax Assessment Tax Assessment Total Assessment is a certain percentage of the fair market value that is determined by local assessors to be the total taxable value of land and additions on the property. | Land | Improvement |
|---|---|---|---|---|
| 2024 | $8,030 | $32,649 | $1,343 | $31,306 |
| 2023 | $7,628 | $32,649 | $1,343 | $31,306 |
| 2022 | $7,628 | $23,621 | $1,321 | $22,300 |
| 2021 | $7,346 | $23,621 | $1,321 | $22,300 |
| 2020 | $7,178 | $23,621 | $1,321 | $22,300 |
| 2019 | $6,588 | $21,220 | $1,211 | $20,009 |
| 2018 | $6,236 | $21,220 | $1,211 | $20,009 |
| 2017 | $6,214 | $21,220 | $1,211 | $20,009 |
| 2016 | $5,385 | $16,741 | $1,012 | $15,729 |
| 2015 | $5,291 | $16,741 | $1,012 | $15,729 |
| 2014 | $3,572 | $16,741 | $1,012 | $15,729 |
| 2013 | $4,330 | $19,855 | $1,012 | $18,843 |
Agents Affiliated with this Home
-
Koroll Haley
K
Seller's Agent in 2022
Koroll Haley
RE/MAX
(708) 288-8383
3 in this area
103 Total Sales
-
Eric Marcus

Buyer's Agent in 2022
Eric Marcus
Keller Williams ONEChicago
(773) 732-9898
1 in this area
189 Total Sales
-
Bob Copeland

Buyer Co-Listing Agent in 2022
Bob Copeland
Keller Williams ONEChicago
(847) 508-0123
1 in this area
34 Total Sales
-
T
Seller's Agent in 2015
Thomas Carraher
Compass
Map
Source: Midwest Real Estate Data (MRED)
MLS Number: 11672508
APN: 15-01-406-032-1009
- 1027 N Harlem Ave
- 1039 N Harlem Ave Unit 1SC
- 1140 Miller Ave
- 1106 N Harlem Ave Unit 2
- 1100 N Harlem Ave Unit 1
- 1111 N Harlem Ave Unit 1C
- 742 N Marion St
- 837 N Harlem Ave Unit 2N
- 1130 Paulina St
- 550 N Marion St
- 1205 N Harlem Ave Unit 6
- 919 William St
- 420 N Marion St
- 820 Woodbine Ave
- 934 Jackson Ave
- 7202 Oak Ave Unit 1NE
- 7204 Oak Ave Unit 3NW
- 7204 Oak Ave Unit 3SE
- 317 N Marion St
- 827 N Grove Ave
