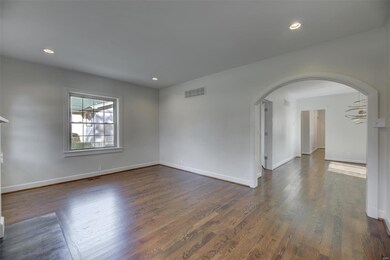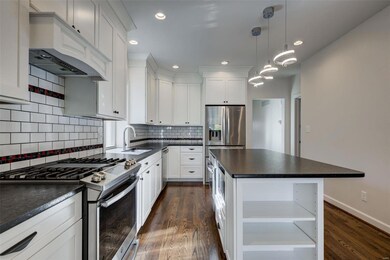
1020 N Taylor Ave Kirkwood, MO 63122
Estimated Value: $425,000 - $453,000
Highlights
- Primary Bedroom Suite
- Open Floorplan
- Wood Flooring
- F.P. Tillman Elementary School Rated A
- Ranch Style House
- Granite Countertops
About This Home
As of December 2021Charming & fabulously updated home located on one of Kirkwood's premier streets, within walking distance of downtown. Outstanding curb appeal w/ stacked stone chimney & lovely screened in porch, greet you. Renovated in 2018, this home welcomes you in to living room w/ gas fireplace, arched doorway & recess lights. Spacious dining room w/ picture window facing south & charming window seat. Kitchen has black pearl suede granite, stainless appliances, gas stove plus 2nd oven, island w/ plenty of seating & washer/dryer. Main floor master suite w/ walkin closet & beautiful bath w/ generous shower, soaking tub & oversized vanity. The 2nd main floor bdrm has 2 closets & built-in desk for a perfect office. Atrium mudroom w/ bookcases & transom windows leads to large patio or finished lower level w/ rec room, 3rd bdrm, full bath, cedar closet & plenty of storage. Hardwood floors through the main level, new carpet in lower level & fenced in yard plus storage shed complete this wonderful home.
Last Agent to Sell the Property
Coldwell Banker Realty - Gundaker License #2015009348 Listed on: 11/10/2021

Home Details
Home Type
- Single Family
Est. Annual Taxes
- $4,468
Year Built
- Built in 1924
Lot Details
- 8,102 Sq Ft Lot
- Lot Dimensions are 60x135
- Fenced
- Level Lot
Home Design
- Ranch Style House
- Traditional Architecture
- Brick or Stone Mason
- Vinyl Siding
Interior Spaces
- Open Floorplan
- Built-in Bookshelves
- Ceiling Fan
- Gas Fireplace
- Insulated Windows
- Window Treatments
- Six Panel Doors
- Panel Doors
- Living Room with Fireplace
- Formal Dining Room
- Screened Porch
Kitchen
- Breakfast Bar
- Double Oven
- Gas Oven or Range
- Microwave
- Dishwasher
- Stainless Steel Appliances
- Kitchen Island
- Granite Countertops
- Built-In or Custom Kitchen Cabinets
- Disposal
Flooring
- Wood
- Partially Carpeted
Bedrooms and Bathrooms
- 3 Bedrooms | 2 Main Level Bedrooms
- Primary Bedroom Suite
- Walk-In Closet
- 3 Full Bathrooms
- Separate Shower in Primary Bathroom
Laundry
- Laundry on main level
- Dryer
- Washer
Partially Finished Basement
- Basement Fills Entire Space Under The House
- Sump Pump
- Bedroom in Basement
- Finished Basement Bathroom
- Basement Storage
Parking
- Tandem Parking
- Additional Parking
- Off-Street Parking
Accessible Home Design
- Doors with lever handles
Outdoor Features
- Patio
- Shed
Schools
- F. P. Tillman Elem. Elementary School
- North Kirkwood Middle School
- Kirkwood Sr. High School
Utilities
- Forced Air Heating and Cooling System
- Heating System Uses Gas
- Gas Water Heater
Community Details
- Recreational Area
Listing and Financial Details
- Assessor Parcel Number 22M-23-0830
Ownership History
Purchase Details
Home Financials for this Owner
Home Financials are based on the most recent Mortgage that was taken out on this home.Purchase Details
Home Financials for this Owner
Home Financials are based on the most recent Mortgage that was taken out on this home.Purchase Details
Home Financials for this Owner
Home Financials are based on the most recent Mortgage that was taken out on this home.Purchase Details
Purchase Details
Home Financials for this Owner
Home Financials are based on the most recent Mortgage that was taken out on this home.Similar Homes in the area
Home Values in the Area
Average Home Value in this Area
Purchase History
| Date | Buyer | Sale Price | Title Company |
|---|---|---|---|
| Bryant Michelle | $452,200 | Clear Title Group | |
| Williams Kim J | $260,000 | True Title Company Llc | |
| Abel Daniel C | $230,000 | Title Partners Agency Llc | |
| Beckmann Nicholas H | -- | -- | |
| Beckmann Holger | -- | -- |
Mortgage History
| Date | Status | Borrower | Loan Amount |
|---|---|---|---|
| Open | Bryant Michelle | $340,000 | |
| Previous Owner | Daniel C | $178,271 | |
| Previous Owner | Luckhaupt Jane B | $12,000 | |
| Previous Owner | Abel Daniel C | $184,000 | |
| Previous Owner | Judith Holger | $210,332 | |
| Previous Owner | Judith Holger | $29,499 | |
| Previous Owner | Beckmann Holger | $108,000 |
Property History
| Date | Event | Price | Change | Sq Ft Price |
|---|---|---|---|---|
| 12/09/2021 12/09/21 | Sold | -- | -- | -- |
| 11/15/2021 11/15/21 | Pending | -- | -- | -- |
| 11/10/2021 11/10/21 | For Sale | $375,000 | +41.6% | $169 / Sq Ft |
| 07/07/2017 07/07/17 | Sold | -- | -- | -- |
| 05/16/2017 05/16/17 | For Sale | $264,900 | -- | $153 / Sq Ft |
Tax History Compared to Growth
Tax History
| Year | Tax Paid | Tax Assessment Tax Assessment Total Assessment is a certain percentage of the fair market value that is determined by local assessors to be the total taxable value of land and additions on the property. | Land | Improvement |
|---|---|---|---|---|
| 2023 | $4,468 | $72,240 | $39,770 | $32,470 |
| 2022 | $3,583 | $53,980 | $40,890 | $13,090 |
| 2021 | $3,537 | $53,980 | $40,890 | $13,090 |
| 2020 | $3,461 | $50,780 | $37,730 | $13,050 |
| 2019 | $3,461 | $50,780 | $37,730 | $13,050 |
| 2018 | $3,422 | $44,340 | $28,650 | $15,690 |
| 2017 | $3,418 | $44,340 | $28,650 | $15,690 |
| 2016 | $3,062 | $40,000 | $22,290 | $17,710 |
| 2015 | $3,059 | $40,000 | $22,290 | $17,710 |
| 2014 | $2,835 | $36,240 | $11,290 | $24,950 |
Agents Affiliated with this Home
-
Megann Lindemann

Seller's Agent in 2021
Megann Lindemann
Coldwell Banker Realty - Gundaker
(314) 608-7880
19 in this area
73 Total Sales
-
Stacie Fryrear

Seller Co-Listing Agent in 2021
Stacie Fryrear
Coldwell Banker Realty - Gundaker
(314) 223-3739
20 in this area
66 Total Sales
-
Matt Bruns

Buyer's Agent in 2021
Matt Bruns
Berkshire Hathway Home Services
(314) 322-1294
3 in this area
25 Total Sales
-
Allen Brake

Seller's Agent in 2017
Allen Brake
Allen Brake Real Estate
(314) 479-5300
63 in this area
1,103 Total Sales
-
Cathy Whealen

Buyer's Agent in 2017
Cathy Whealen
RedKey Realty Leaders
(314) 603-1712
11 Total Sales
-
Jane Spooner

Buyer Co-Listing Agent in 2017
Jane Spooner
RedKey Realty Leaders
(314) 504-1131
5 in this area
83 Total Sales
Map
Source: MARIS MLS
MLS Number: MIS21072772
APN: 22M-23-0830
- 126 Manlyn Dr
- 1030 Sylvan Place
- 1041 N Clay Ave Unit 19
- 1247 Willow View Dr
- 886 Dewberry Ct
- 450 Woodlawn Grove Ln
- 803 N Kirkwood Rd
- 1 Squires Ln
- 246 Barter Ave
- 1026 Barry Ct
- 401 Fairway Ln
- 1025 Dickson St
- 812 Cleveland Ave
- 966 N Geyer Rd
- 1319 Simmons Ave
- 3 Huntleigh Trails Ln
- 641 Brookhaven Ct
- 1229 N Geyer Rd
- 1196 Laven Del Ln
- 1017 Plaza Terrace
- 1020 N Taylor Ave
- 1016 N Taylor Ave
- 1012 N Taylor Ave
- 1028 N Taylor Ave
- 1023 Curran Ave
- 1019 Curran Ave
- 1027 Curran Ave
- 1015 Curran Ave
- 1032 N Taylor Ave
- 1031 Curran Ave
- 144 E Maple Ave
- 1011 Curran Ave
- 145 E Maple Ave
- 1019 N Taylor Ave
- 1035 Curran Ave
- 1036 N Taylor Ave
- 1037 N Taylor Ave
- 1015 N Taylor Ave
- 1007 Curran Ave






