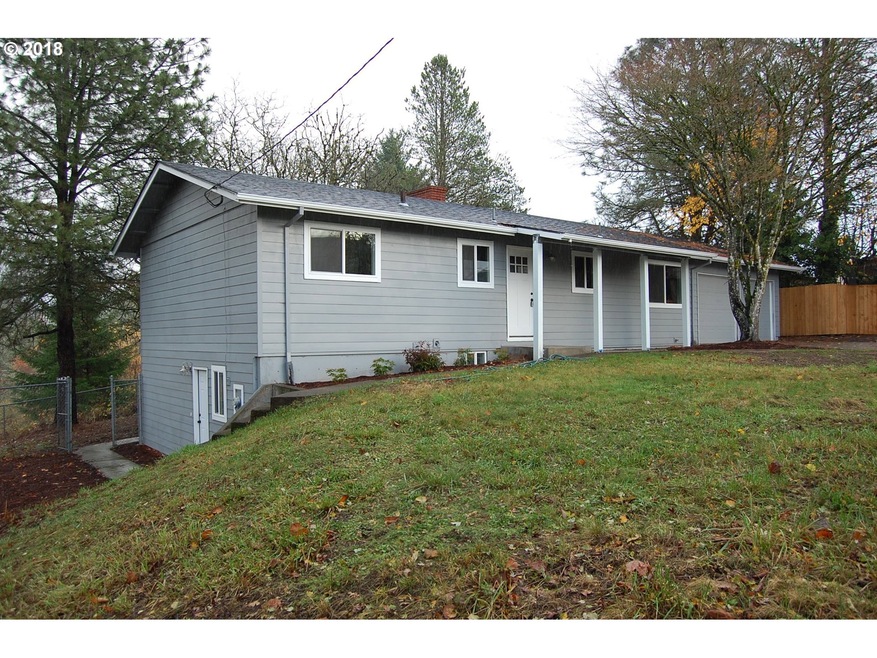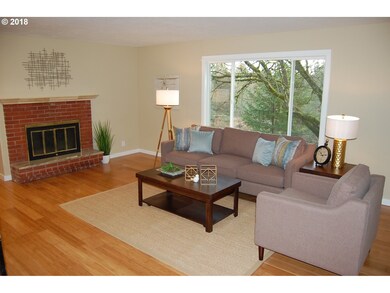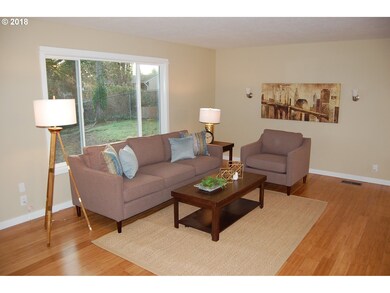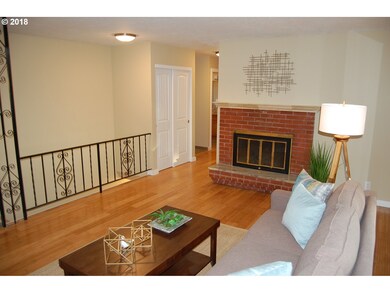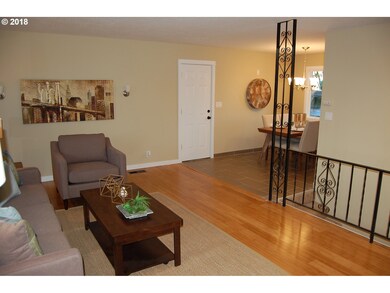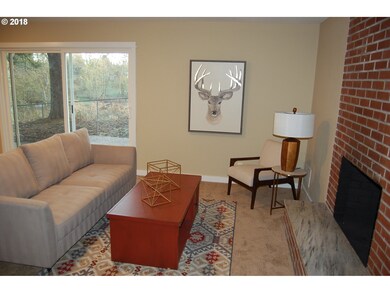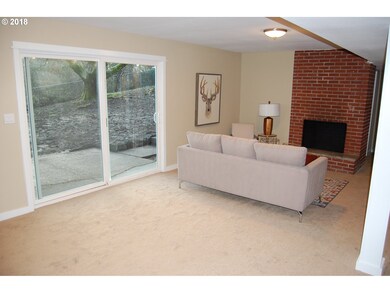
$520,000
- 4 Beds
- 2.5 Baths
- 2,083 Sq Ft
- 1343 S 11th Place
- Cornelius, OR
Welcome to 1343 S 11th Pl – where comfort, space, and easy living come together! This beautiful home features low-maintenance landscaping with a covered front porch and a covered backyard patio, surrounded by mature trees and shrubs for year-round enjoyment. Step inside to an open and airy main floor, flooded with natural light and highlighted by stylish vinyl flooring throughout. The inviting
Nick Shivers Keller Williams PDX Central
