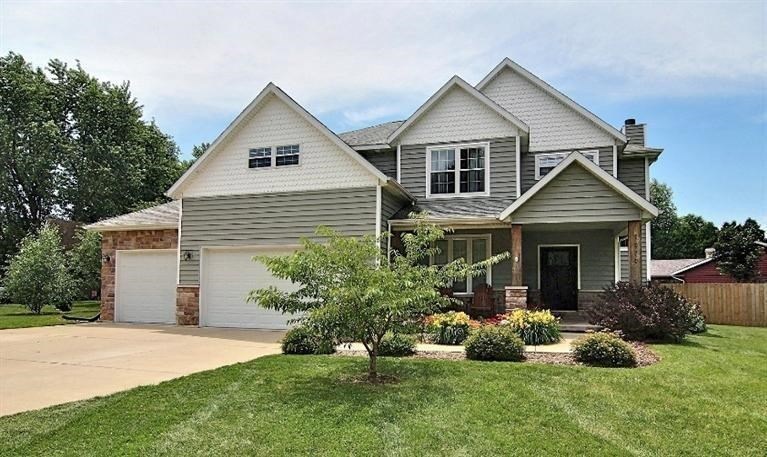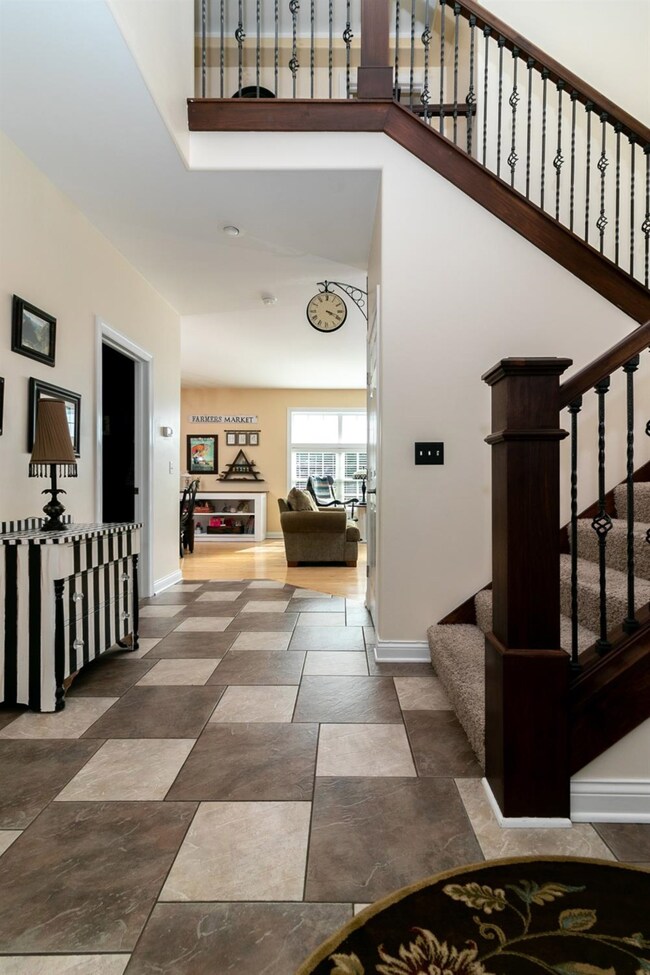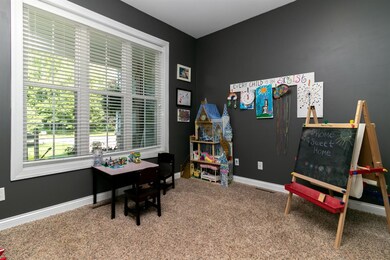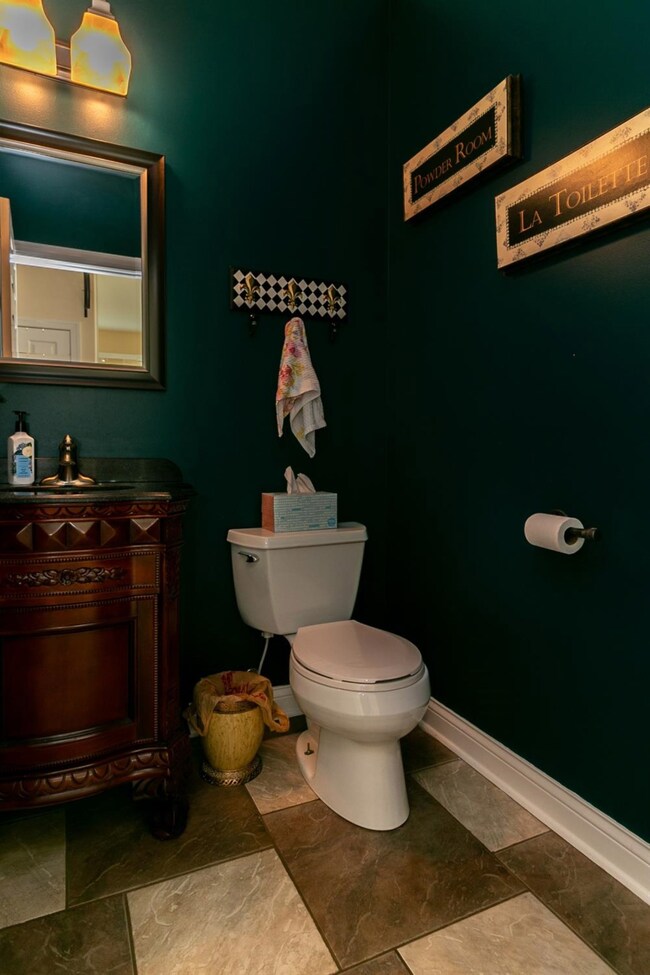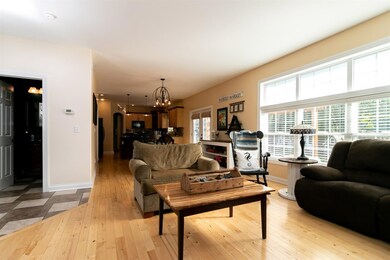
1020 Primrose Cir Chesterton, IN 46304
Estimated Value: $427,000 - $495,000
Highlights
- Recreation Room
- Cathedral Ceiling
- Den
- Bailly Elementary School Rated A-
- Whirlpool Bathtub
- Covered patio or porch
About This Home
As of September 2019Immaculate 4 bedroom 2.5 bathroom 2 story w/3 car garage, fenced in yard, raised garden beds all within WALKING DISTANCE to down town Chesterton! When you arrive at the home you will be greeted by the beautiful, yet surprisingly easy to maintain landscaping, a covered porch that leads into your 2 story foyer! Beautiful tile-work leads into the open concept living room & kitchen area, wood flooring runs throughout the rest of lower level. Large kitchen boasts an abundance of counter/cabinet space complete w/island prep sink & a walk in pantry! Upstairs there are 4 generously sized bedrooms, 3 of which have walk in closets! The master has beautiful trey ceilings, a spa like master bath with glass shower & whirlpool tub, his & her walk in closets & a private bonus room! This like new home is a RARE find so close to town!
Last Agent to Sell the Property
Trueblood Real Estate, LLC License #RB14051799 Listed on: 07/24/2019

Home Details
Home Type
- Single Family
Est. Annual Taxes
- $3,368
Year Built
- Built in 2008
Lot Details
- 0.39 Acre Lot
- Lot Dimensions are 130x129
- Fenced
Parking
- 3 Car Attached Garage
- Garage Door Opener
- Off-Street Parking
Home Design
- Vinyl Siding
- Stone Exterior Construction
Interior Spaces
- 3,140 Sq Ft Home
- 2-Story Property
- Cathedral Ceiling
- Living Room with Fireplace
- Den
- Recreation Room
- Laundry Room
Kitchen
- Country Kitchen
- Portable Gas Range
- Dishwasher
Bedrooms and Bathrooms
- 4 Bedrooms
- En-Suite Primary Bedroom
- Bathroom on Main Level
- Whirlpool Bathtub
Outdoor Features
- Covered patio or porch
- Exterior Lighting
Utilities
- Cooling Available
- Forced Air Heating System
- Heating System Uses Natural Gas
Community Details
- Westchester South 02 4 Subdivision
- Net Lease
Listing and Financial Details
- Assessor Parcel Number 640601402014000023
Ownership History
Purchase Details
Home Financials for this Owner
Home Financials are based on the most recent Mortgage that was taken out on this home.Purchase Details
Home Financials for this Owner
Home Financials are based on the most recent Mortgage that was taken out on this home.Purchase Details
Home Financials for this Owner
Home Financials are based on the most recent Mortgage that was taken out on this home.Purchase Details
Home Financials for this Owner
Home Financials are based on the most recent Mortgage that was taken out on this home.Similar Homes in the area
Home Values in the Area
Average Home Value in this Area
Purchase History
| Date | Buyer | Sale Price | Title Company |
|---|---|---|---|
| Paquette Douglas A | -- | Northwest Indiana Title | |
| Stedman Steven M | -- | Community Title Co | |
| Wilkinson Tyffanie N | -- | Ticor Title Insurance Co | |
| Sekula Michael | -- | Ticor Title Ins Co |
Mortgage History
| Date | Status | Borrower | Loan Amount |
|---|---|---|---|
| Open | Paquette Douglas A | $252,000 | |
| Previous Owner | Stedman Steven M | $236,000 | |
| Previous Owner | Wilkinson Tyffanie M | $12,245 | |
| Previous Owner | Wilkinson Tyffanie N | $236,000 | |
| Previous Owner | Sekula Michael | $264,786 |
Property History
| Date | Event | Price | Change | Sq Ft Price |
|---|---|---|---|---|
| 09/27/2019 09/27/19 | Sold | $315,000 | 0.0% | $100 / Sq Ft |
| 09/10/2019 09/10/19 | Pending | -- | -- | -- |
| 07/24/2019 07/24/19 | For Sale | $315,000 | +6.8% | $100 / Sq Ft |
| 09/01/2015 09/01/15 | Sold | $295,000 | 0.0% | $94 / Sq Ft |
| 08/19/2015 08/19/15 | Pending | -- | -- | -- |
| 03/20/2015 03/20/15 | For Sale | $295,000 | -- | $94 / Sq Ft |
Tax History Compared to Growth
Tax History
| Year | Tax Paid | Tax Assessment Tax Assessment Total Assessment is a certain percentage of the fair market value that is determined by local assessors to be the total taxable value of land and additions on the property. | Land | Improvement |
|---|---|---|---|---|
| 2024 | $4,838 | $453,900 | $64,000 | $389,900 |
| 2023 | $4,450 | $431,600 | $59,200 | $372,400 |
| 2022 | $4,450 | $393,800 | $59,200 | $334,600 |
| 2021 | $3,955 | $350,500 | $59,200 | $291,300 |
| 2020 | $3,905 | $346,100 | $51,500 | $294,600 |
| 2019 | $3,470 | $308,000 | $51,500 | $256,500 |
| 2018 | $3,368 | $299,100 | $51,500 | $247,600 |
| 2017 | $3,213 | $285,600 | $51,500 | $234,100 |
| 2016 | $3,249 | $294,900 | $71,000 | $223,900 |
| 2014 | $3,145 | $284,000 | $67,300 | $216,700 |
| 2013 | -- | $270,500 | $67,700 | $202,800 |
Agents Affiliated with this Home
-
Nick Milici

Seller's Agent in 2019
Nick Milici
Trueblood Real Estate, LLC
(219) 306-1412
2 in this area
111 Total Sales
-
Steve Likas

Buyer's Agent in 2019
Steve Likas
Century 21 Circle
(219) 313-3785
2 in this area
264 Total Sales
-
Lisa Grady

Seller's Agent in 2015
Lisa Grady
McColly Real Estate
(219) 308-6237
1 in this area
524 Total Sales
-
K
Buyer's Agent in 2015
Karen Bogner
McColly Real Estate
Map
Source: Northwest Indiana Association of REALTORS®
MLS Number: GNR459570
APN: 64-06-01-402-014.000-023
- 301 Primrose Cir
- 108 Washington Ave
- 123 Venturi Dr
- 121 Westchester Ct
- 1610 Cobblestone Ct
- 801 Fox Point Dr
- 441 S 4th St
- 760 S Park Dr
- 828 S Park Dr
- 1023 Chestnut Blvd
- 1073 N 100 E
- 1560 Hogan Ave
- 326 S 11th St
- 74 Fairmont Dr
- 1120 W Lincoln Ave
- 1165 N 150 E
- 1058 Mission Hills Ct
- 108 Indian Boundary Rd
- 1501 Maximilian Dr
- 134 Michael Dr
- 1020 Primrose Cir
- 221 Primrose Cir
- 1030 Primrose Cir
- 1011 Kathryn Ct
- 251 Primrose Cir
- 1029 Primrose Cir
- 1040 Primrose Cir
- 1031 Primrose Cir
- 200 Primrose Cir
- 1031 Kathryn Ct
- 180 Primrose Cir
- 220 Primrose Cir
- 1000 Kathryn Ct
- 1041 Primrose Cir
- 260 Primrose Cir
- 1051 Primrose Cir
- 300 Primrose Cir
- 301 James Ct
- 904 S 2nd St
- 1010 Kathryn Ct
