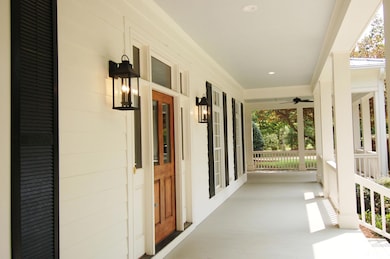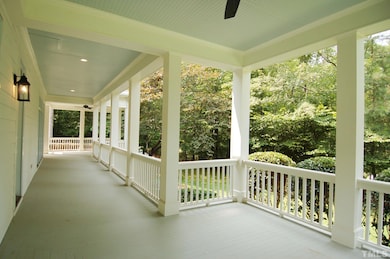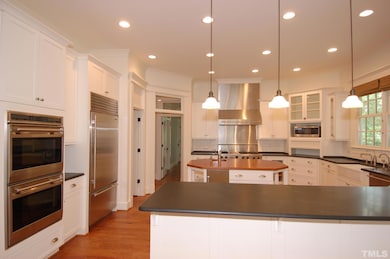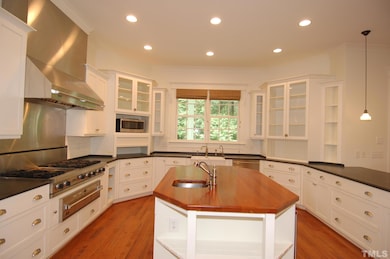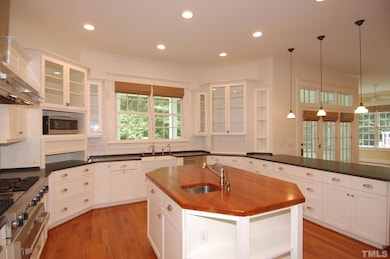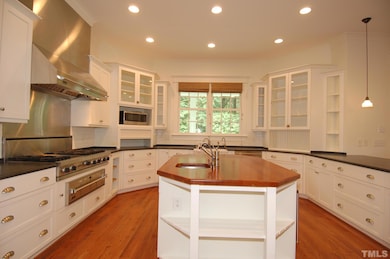1020 Raindipper Dr Raleigh, NC 27614
Falls Lake NeighborhoodHighlights
- 1.85 Acre Lot
- Fireplace in Primary Bedroom
- Wood Flooring
- Pleasant Union Elementary School Rated A
- Deck
- Granite Countertops
About This Home
This picturesque Southern-style residence is set on 1.85 acres and features an expansive wrap-around porch and covered decking. Landscaping and gas services are included; only electricity is required as an additional utility. The impressive four-bedroom, four-bathroom home features hardwood flooring throughout the entire home, complemented by ten-foot ceilings and transom windows that enhance natural light. The ''dream'' kitchen is equipped with a huge walk-in pantry, double wall ovens, Wolf gas stove, SubZero refrigerator, and custom cabinetry with granite and wood countertops. Adjacent to the kitchen is a breakfast area and a sunroom. Through the butler's pantry is the formal dining room accented with elegant wainscoting. The study is richly appointed study with built-in shelving, and the den provides a relaxing space complete with a fireplace, built-in cabinetry, and a coffered ceiling. The owner's suite has its own fireplace and a spacious bath featuring an air massage tub, large shower, and double vanity. Three additional bedrooms also offer en suite baths, one is located on the main floor. The third floor presents a charming bonus room with vaulted ceiling and all board paneling. Residents can enjoy proximity to Falls Lake, renowned for its hiking and biking trails, fishing, and boating. This property offers the serenity of country living with convenient access to I-540, RDU, and RTP.
Home Details
Home Type
- Single Family
Est. Annual Taxes
- $6,566
Year Built
- Built in 2006
Lot Details
- 1.85 Acre Lot
- Back Yard Fenced
Parking
- 2 Car Attached Garage
- 2 Open Parking Spaces
Interior Spaces
- 4,000 Sq Ft Home
- 2-Story Property
- Built-In Features
- Bookcases
- Coffered Ceiling
- Recessed Lighting
- Den with Fireplace
- 2 Fireplaces
- Storage
- Basement
- Crawl Space
Kitchen
- Butlers Pantry
- Double Oven
- Gas Range
- Warming Drawer
- Microwave
- Dishwasher
- Kitchen Island
- Granite Countertops
Flooring
- Wood
- Tile
Bedrooms and Bathrooms
- 4 Bedrooms
- Fireplace in Primary Bedroom
- Walk-In Closet
- 4 Full Bathrooms
- Double Vanity
- Private Water Closet
- Separate Shower in Primary Bathroom
- Soaking Tub
- Walk-in Shower
Laundry
- Laundry Room
- Washer and Dryer
Outdoor Features
- Deck
- Wrap Around Porch
Schools
- Pleasant Union Elementary School
- West Millbrook Middle School
- Millbrook High School
Utilities
- Forced Air Zoned Heating and Cooling System
- Heating System Uses Propane
- Power Generator
- Well
- Tankless Water Heater
- Septic Tank
Listing and Financial Details
- Security Deposit $5,800
- Property Available on 10/1/25
- Tenant pays for electricity, trash collection
- The owner pays for gas, grounds care, sewer, water
- $75 Application Fee
Community Details
Overview
- No Home Owners Association
- Evans Pines Subdivision
- Park Phone (919) 741-8827
Pet Policy
- Pets Allowed
- $400 Pet Fee
Map
Source: Doorify MLS
MLS Number: 10110558
APN: 0890.04-73-8566-000
- 6804 Brixley Cir
- 6300 Swallow Cove Ln
- 1404 Barony Lake Way
- 6736 Brixley Crest Ct
- 6033 Over Hadden Ct
- 14124 Norwood Rd
- 812 Stradella Rd
- 1009 Margarets Ln
- 1017 Payton Ct
- 5901 Charleycote Dr
- 1300 Caistor Ln
- 5768 Cavanaugh Dr
- 1609 Estate Valley Ln
- 1421 Sky Vista Way
- 1425 Sky Vista Way
- 6500 Century Oak Ct
- 6509 Century Oak Ct
- 6508 Century Oak Ct
- 7212 Summer Tanager Trail
- 5828 Norwood Ridge Dr
- 9924 Waterview Rd
- 732 Malbay Ln
- 8810 Autumn Winds Dr
- 12203 Strickland Rd
- 8301 Hempshire Place Unit 101
- 8501 New Brunswick Ln
- 7633 Falcon Rest Cir
- 11036 Peacock Moss St
- 8410 Zinc Autumn Path
- 7805 Sofiana Ave
- 7825 Falcon Rest Cir Unit 7825
- 2434 Condor Ct Unit 2434
- 749 Swan Neck Ln
- 7303 Hihenge Ct
- 110 Talisman Way
- 7717 Stony Hill Rd
- 7816 Six Forks Rd
- 7926 Brown Bark Place
- 7732 Crown Crest Ct
- 8209 Clear Brook Dr

