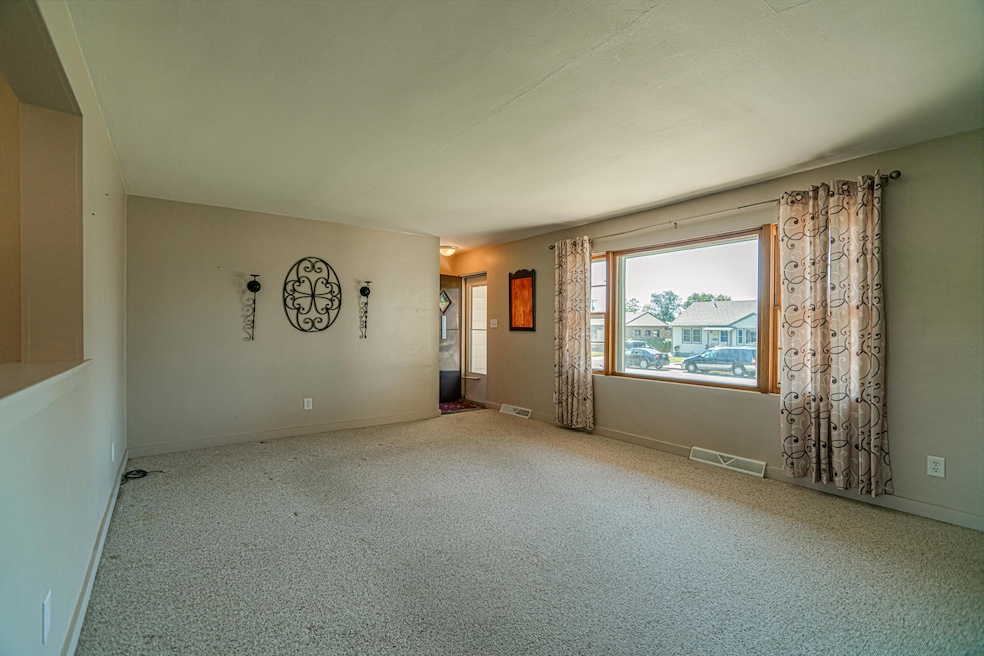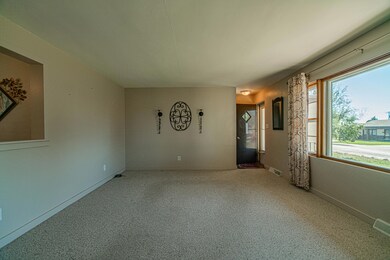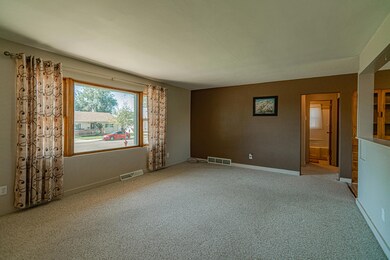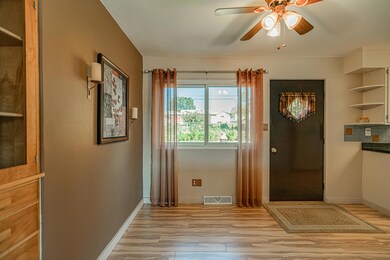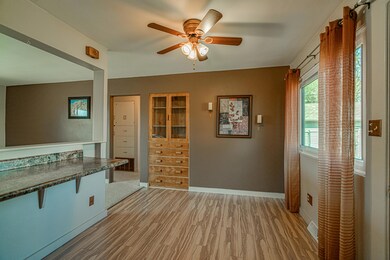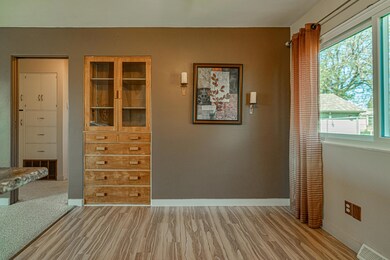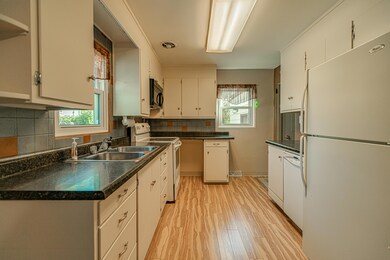
1020 Riverview Ave Bismarck, ND 58504
Park Hill NeighborhoodEstimated Value: $231,000 - $241,000
Highlights
- Sauna
- Ranch Style House
- Porch
- Century High School Rated A
- Double-Wide Driveway
- 3-minute walk to Sertoma Park
About This Home
As of November 2021Here is your chance to own a very nice Pre-inspected home near the Bank of ND, shopping and all the River trails and Parks. A nice and bright 3 bed, 2 bath home with updates that include: new paint in many areas, new textured stairwell, many new windows, finished basement and laundry room, insulated and sheet-rocked garage, new trim and baseboards, new stairwell carpet, new lower bath, some new counter tops, new gutter, nice paver patio off of front entrance, new kitchen, dining and basement flooring, new water heater, and this home comes with a very nice shed, a huge yard and garden, with alley access! Plenty of room in back yard to do what you like. Great home, at a priced to sell price, and it is pre-inspected! Easy to view, contact a Realtor today!
Last Agent to Sell the Property
Capital Real Estate Partners License #6869 Listed on: 09/22/2021
Home Details
Home Type
- Single Family
Est. Annual Taxes
- $1,928
Year Built
- Built in 1953
Lot Details
- 8,520 Sq Ft Lot
- Lot Dimensions are 60 x 142
- Back Yard Fenced
- Chain Link Fence
- Rectangular Lot
- Sloped Lot
Parking
- 1 Car Attached Garage
- Alley Access
- Garage Door Opener
- Double-Wide Driveway
Home Design
- Ranch Style House
- Flat Roof Shape
- Slab Foundation
- Frame Construction
- Steel Siding
- Concrete Perimeter Foundation
Interior Spaces
- Ceiling Fan
- Wood Burning Fireplace
- Window Treatments
- Family Room with Fireplace
- Sauna
- Finished Basement
- Basement Fills Entire Space Under The House
- Fire and Smoke Detector
Kitchen
- Microwave
- Dishwasher
- Disposal
Flooring
- Carpet
- Laminate
- Vinyl
Bedrooms and Bathrooms
- 3 Bedrooms
Laundry
- Dryer
- Washer
Outdoor Features
- Patio
- Porch
Utilities
- Humidifier
- Forced Air Heating and Cooling System
- Heating System Uses Natural Gas
- Underground Utilities
- Natural Gas Connected
- Phone Available
- Cable TV Available
Listing and Financial Details
- Assessor Parcel Number 0155-005-095
Ownership History
Purchase Details
Home Financials for this Owner
Home Financials are based on the most recent Mortgage that was taken out on this home.Purchase Details
Home Financials for this Owner
Home Financials are based on the most recent Mortgage that was taken out on this home.Similar Homes in Bismarck, ND
Home Values in the Area
Average Home Value in this Area
Purchase History
| Date | Buyer | Sale Price | Title Company |
|---|---|---|---|
| Schauer Dylan | $199,900 | Quality Title Inc | |
| Barstad Sannie | $87,000 | -- |
Mortgage History
| Date | Status | Borrower | Loan Amount |
|---|---|---|---|
| Open | Schauer Dylan | $5,888 | |
| Open | Schauer Dylan | $196,278 | |
| Previous Owner | Heintz Merle | $104,000 | |
| Previous Owner | Barstad Sannie | $67,000 |
Property History
| Date | Event | Price | Change | Sq Ft Price |
|---|---|---|---|---|
| 11/08/2021 11/08/21 | Sold | -- | -- | -- |
| 09/28/2021 09/28/21 | Pending | -- | -- | -- |
| 09/22/2021 09/22/21 | For Sale | $199,900 | +53.8% | $123 / Sq Ft |
| 06/01/2012 06/01/12 | Sold | -- | -- | -- |
| 04/23/2012 04/23/12 | Pending | -- | -- | -- |
| 03/31/2012 03/31/12 | For Sale | $130,000 | -- | $92 / Sq Ft |
Tax History Compared to Growth
Tax History
| Year | Tax Paid | Tax Assessment Tax Assessment Total Assessment is a certain percentage of the fair market value that is determined by local assessors to be the total taxable value of land and additions on the property. | Land | Improvement |
|---|---|---|---|---|
| 2024 | $2,584 | $101,850 | $20,000 | $81,850 |
| 2023 | $3,073 | $101,850 | $20,000 | $81,850 |
| 2022 | $2,904 | $100,900 | $20,000 | $80,900 |
| 2021 | $2,631 | $82,950 | $19,000 | $63,950 |
| 2020 | $2,547 | $81,300 | $19,000 | $62,300 |
| 2019 | $2,507 | $81,300 | $0 | $0 |
| 2018 | $2,306 | $77,450 | $19,000 | $58,450 |
| 2017 | $1,466 | $77,450 | $19,000 | $58,450 |
| 2016 | $1,466 | $77,450 | $14,000 | $63,450 |
| 2014 | -- | $68,950 | $0 | $0 |
Agents Affiliated with this Home
-
paul everson
p
Seller's Agent in 2021
paul everson
Capital Real Estate Partners
2 in this area
44 Total Sales
-
JENADEE WOLF
J
Buyer's Agent in 2021
JENADEE WOLF
Paramount Real Estate
(701) 226-4487
1 in this area
102 Total Sales
-

Seller's Agent in 2012
ARNIE E KOSOBUD
Better Homes and Gardens Real Estate Alliance Group
(701) 527-0035
46 Total Sales
-
P
Buyer's Agent in 2012
PAUL E EVERSON
Better Homes and Gardens Real Estate Alliance Group
Map
Source: Bismarck Mandan Board of REALTORS®
MLS Number: 3412270
APN: 0155-005-095
- 1034 Summit Blvd
- 139 Riverside Park Rd Unit 2
- 912 Summit Blvd
- 709 W Rosser Ave
- 1016 W Avenue C
- 821 W Sweet Ave
- 1163 W Avenue B
- 826 W Bowen Ave
- 1145 S Highland Acres Rd
- 720 N Anderson St
- 1024 Crescent Ln
- 622 Raymond St
- 623 Raymond St
- 318 C Ave W
- 215 W Thayer Ave
- 301 C Ave W
- 2231 Pirates Loop SE
- 422 W Arbor Ave
- 2313 Pirates Loop SE
- 1234 W Highland Acres Rd
- 1020 Riverview Ave
- 1018 Riverview Ave
- 1024 Riverview Ave
- 1014 Riverview Ave
- 1030 Riverview Ave
- 1021 Lake Ave
- 1019 Lake Ave
- 1010 Riverview Ave
- 1032 Riverview Ave
- 1021 Riverview Ave
- 1013 Lake Ave
- 1019 Riverview Ave
- 1027 Riverview Ave
- 1025 Lake Ave
- 1013 Riverview Ave
- 1031 Lake Ave
- 1009 Lake Ave
- 1036 Riverview Ave
- 1033 Lake Ave
- 1009 Riverview Ave
