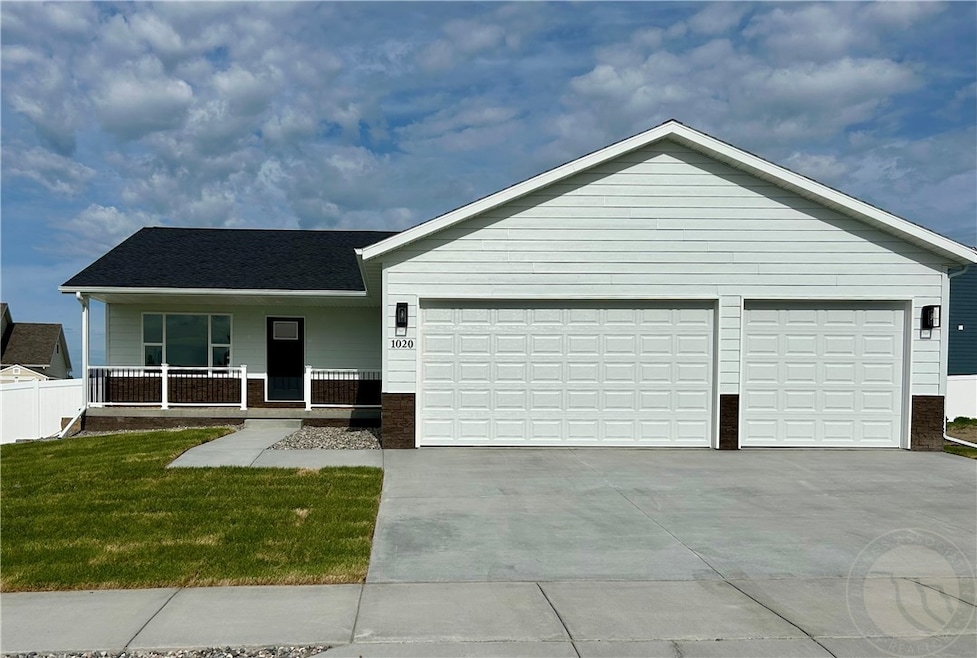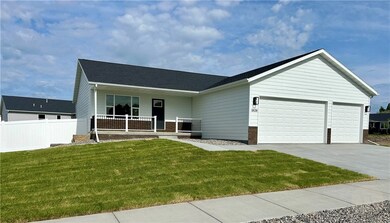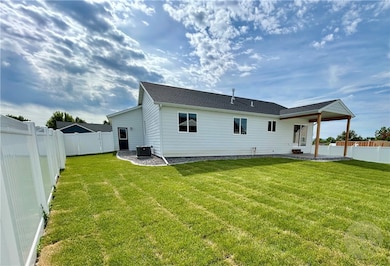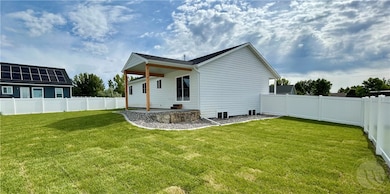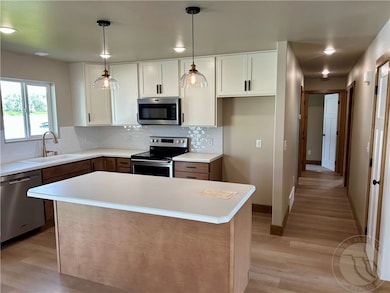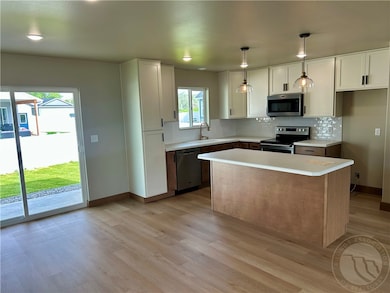
1020 Rochelle Ln Laurel, MT 59044
Estimated payment $3,137/month
Total Views
1,988
3
Beds
2
Baths
2,800
Sq Ft
$171
Price per Sq Ft
Highlights
- New Construction
- 3 Car Attached Garage
- Landscaped
- Ranch Style House
- Cooling Available
- Forced Air Heating System
About This Home
New Construction by Amish Heritage Homes. Located in the new Cherry Hills subdivision. This home has 3 bedrooms and 2 baths on the main floor. Master bedroom with walk-in closet. Oversized 3 car garage. Unfinished basement stubbed in for additional bath and bedrooms .
Home Details
Home Type
- Single Family
Year Built
- Built in 2025 | New Construction
Lot Details
- 9,583 Sq Ft Lot
- Fenced
- Landscaped
- Level Lot
- Sprinkler System
- Zoning described as Residential Subdivision
HOA Fees
- $13 per month
Parking
- 3 Car Attached Garage
Home Design
- Ranch Style House
- Asphalt Roof
- HardiePlank Type
Interior Spaces
- 2,800 Sq Ft Home
- Basement Fills Entire Space Under The House
Kitchen
- Oven
- Electric Range
- Microwave
- Dishwasher
Bedrooms and Bathrooms
- 3 Main Level Bedrooms
- 2 Full Bathrooms
Schools
- Laurel Elementary And Middle School
- Laurel High School
Utilities
- Cooling Available
- Forced Air Heating System
Community Details
- Cherry Hills Sub Subdivision
Listing and Financial Details
- Assessor Parcel Number B03273
Map
Create a Home Valuation Report for This Property
The Home Valuation Report is an in-depth analysis detailing your home's value as well as a comparison with similar homes in the area
Home Values in the Area
Average Home Value in this Area
Property History
| Date | Event | Price | Change | Sq Ft Price |
|---|---|---|---|---|
| 05/26/2025 05/26/25 | For Sale | $479,000 | -- | $171 / Sq Ft |
Source: Billings Multiple Listing Service
Similar Homes in Laurel, MT
Source: Billings Multiple Listing Service
MLS Number: 352991
Nearby Homes
- TBD Block 1 Lot 3
- TBD Block 3 Lot 1
- TBD Block 2 Lot 4
- TBD Block 3 Lot 4
- TBD Block 3 Lot 9
- TBD Block 1 Lot 2
- TBD Block 3 Lot 6
- 1630 W 9th St
- TBD 17th Ave
- 1107 11th Ave
- 1712 Paynes Place
- 1003 Duval Dr
- 915 8th Ave
- 413 Golf Course Rd
- 1414 Willow Dr
- 403 Grandview Blvd
- 612 4th Ave
- 304 Mountain View Ln
- 306 W 12th St
- 1034 1st Ave
- 107 Durland Ave
- 1015 Final Four Way
- 4510 Gators Way
- 4402 Blue Devils Way
- 920 Malibu Way
- 610 S 44th St W
- 4215 Montana Sapphire Dr
- 4301 King Ave W
- 610 S 44th St W
- 501 S 44th St W
- 4427 Altay Dr
- 4411 Dacha Dr
- 485 S 44th St W
- 3900 Victory Cir
- 115 Shiloh Rd
- 788 Feather Place
- 3290 Granger Ave E
- 3119 New Hope Dr
- 3040 Central Ave
- 6117 Elysian Rd
